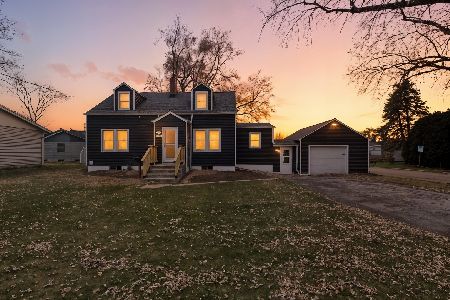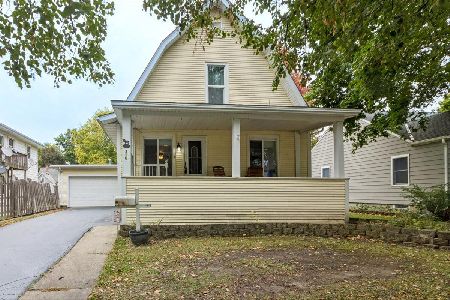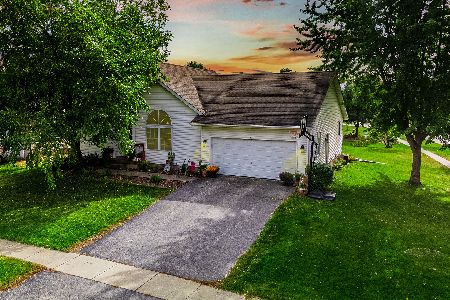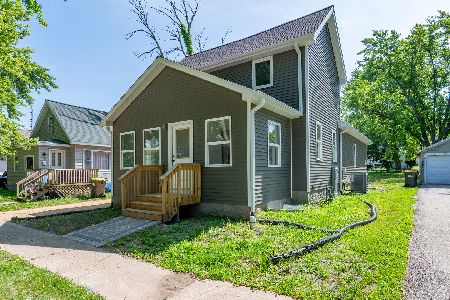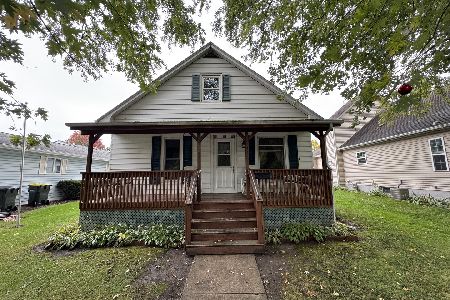417 Forest View Drive, Genoa, Illinois 60135
$180,000
|
Sold
|
|
| Status: | Closed |
| Sqft: | 1,024 |
| Cost/Sqft: | $176 |
| Beds: | 2 |
| Baths: | 2 |
| Year Built: | 1995 |
| Property Taxes: | $4,289 |
| Days On Market: | 1493 |
| Lot Size: | 0,16 |
Description
Desirable 3 bedroom 2 bath Ranch home in Willow Glen subdivision. Offering a spacious living room with vaulted ceilings open to the eat-in kitchen with pantry. First floor laundry and Master bedroom with walk-in closet, sink area and separate access to the full bathroom. Finished basement with family room, bedroom and full bathroom. Large fully fenced yard with deck and shed. Attached 2 car garage. Close to school, park and downtown area. Schedule your private showing today!
Property Specifics
| Single Family | |
| — | |
| Ranch | |
| 1995 | |
| Full | |
| — | |
| No | |
| 0.16 |
| De Kalb | |
| — | |
| 0 / Not Applicable | |
| None | |
| Public | |
| Public Sewer | |
| 11249777 | |
| 0330176013 |
Property History
| DATE: | EVENT: | PRICE: | SOURCE: |
|---|---|---|---|
| 3 Feb, 2014 | Sold | $130,000 | MRED MLS |
| 13 Dec, 2013 | Under contract | $130,000 | MRED MLS |
| 9 Dec, 2013 | Listed for sale | $130,000 | MRED MLS |
| 7 Dec, 2021 | Sold | $180,000 | MRED MLS |
| 22 Oct, 2021 | Under contract | $179,900 | MRED MLS |
| 19 Oct, 2021 | Listed for sale | $179,900 | MRED MLS |
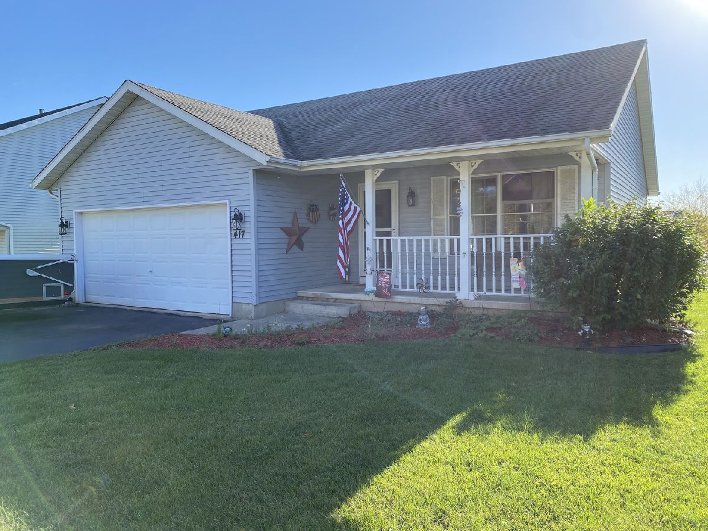
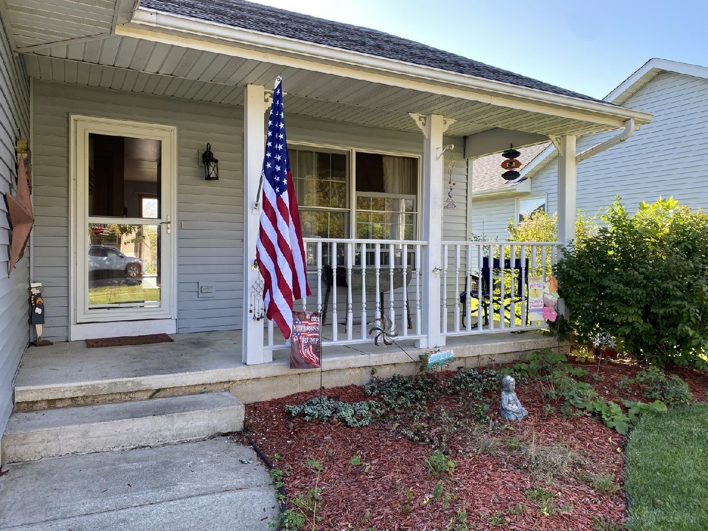
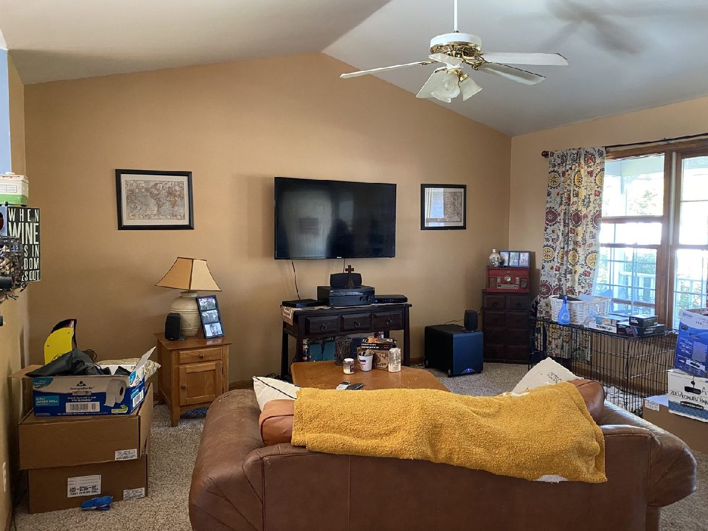
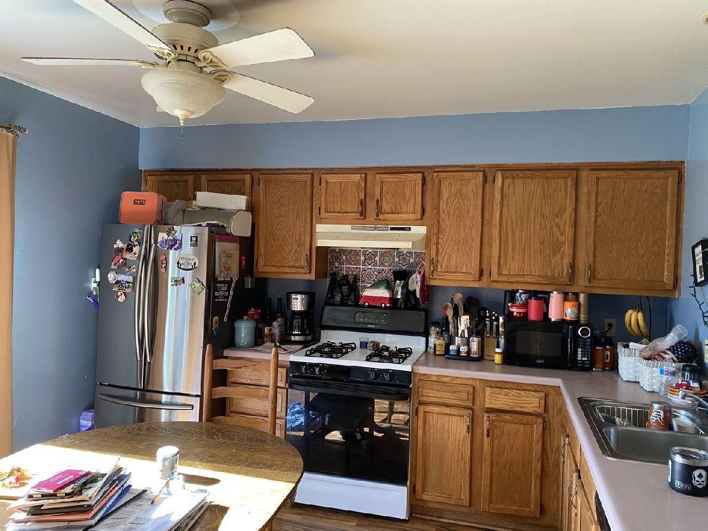
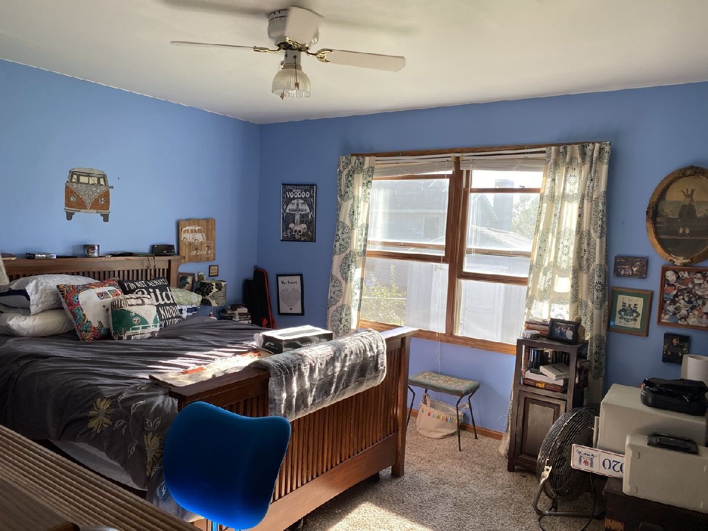
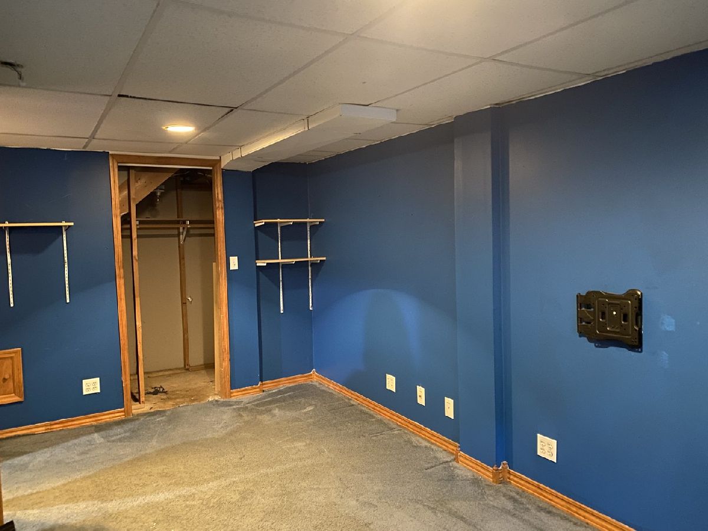
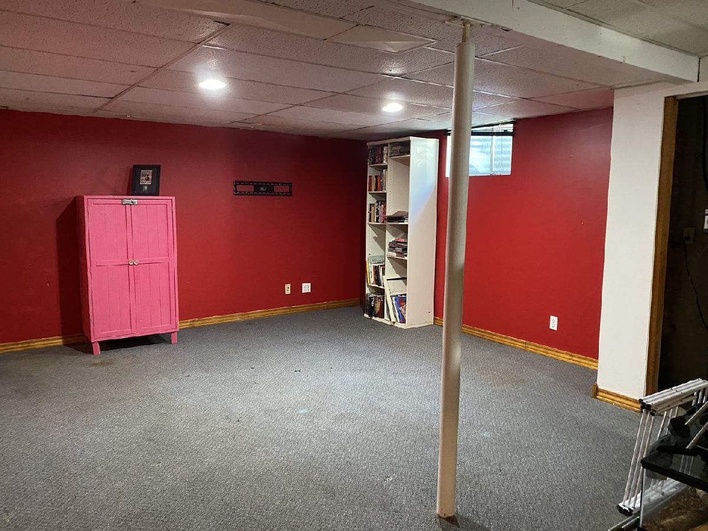
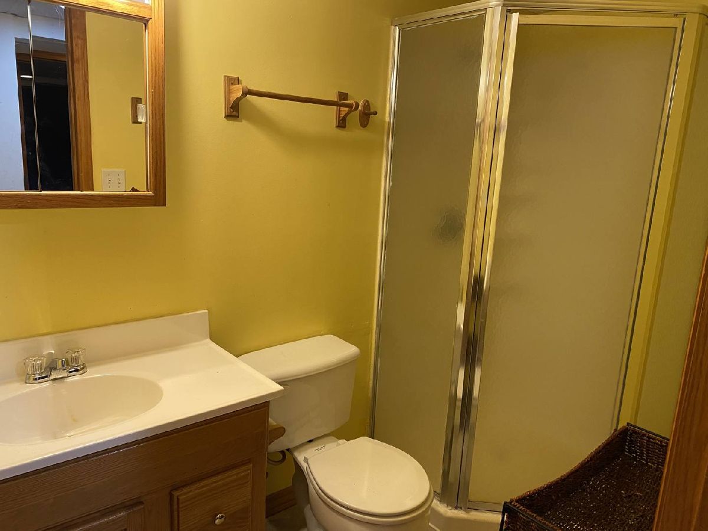
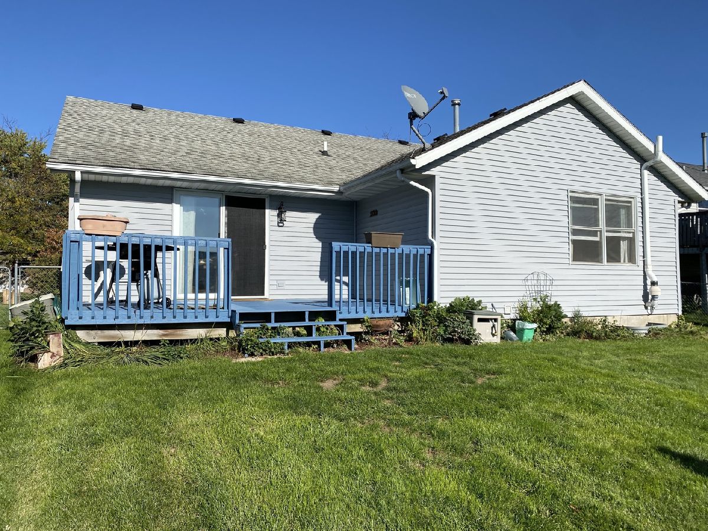
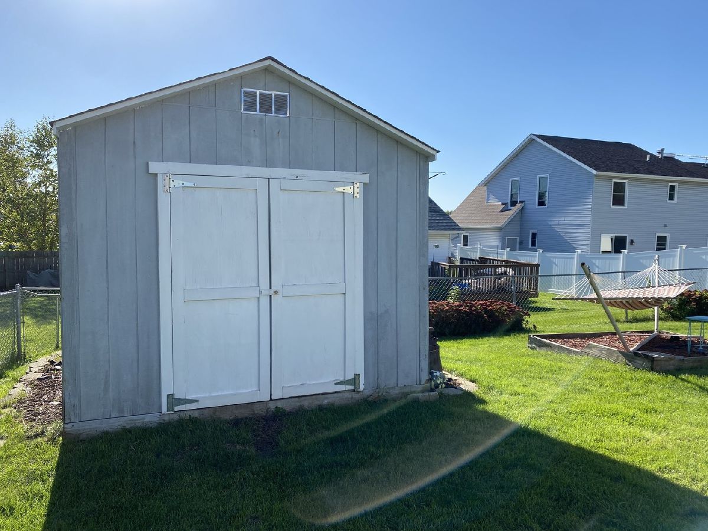
Room Specifics
Total Bedrooms: 3
Bedrooms Above Ground: 2
Bedrooms Below Ground: 1
Dimensions: —
Floor Type: Carpet
Dimensions: —
Floor Type: Carpet
Full Bathrooms: 2
Bathroom Amenities: —
Bathroom in Basement: 1
Rooms: No additional rooms
Basement Description: Finished
Other Specifics
| 2 | |
| Concrete Perimeter | |
| — | |
| — | |
| — | |
| 60X115X60X117 | |
| — | |
| — | |
| Vaulted/Cathedral Ceilings, First Floor Bedroom, First Floor Laundry, First Floor Full Bath, Walk-In Closet(s) | |
| Range, Dishwasher, Refrigerator, Washer, Dryer, Disposal | |
| Not in DB | |
| Curbs, Sidewalks, Street Lights, Street Paved | |
| — | |
| — | |
| — |
Tax History
| Year | Property Taxes |
|---|---|
| 2014 | $3,207 |
| 2021 | $4,289 |
Contact Agent
Nearby Similar Homes
Nearby Sold Comparables
Contact Agent
Listing Provided By
RE/MAX Classic

