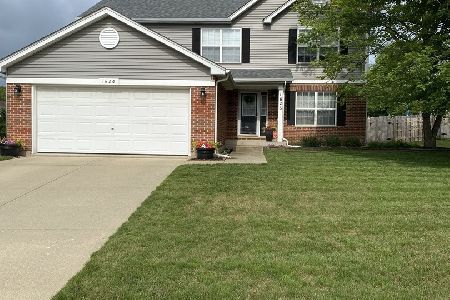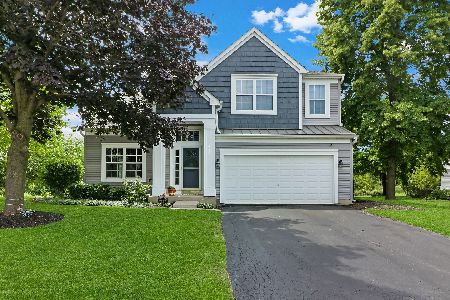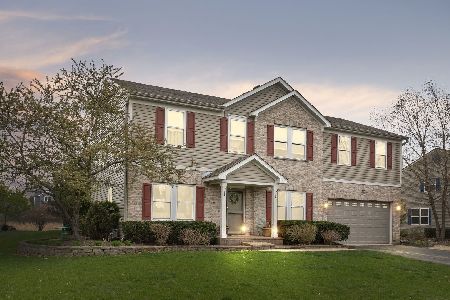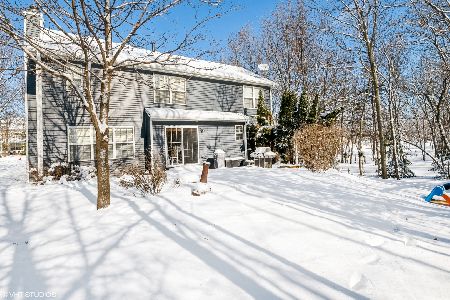417 Hubbard Lane, Lake Villa, Illinois 60046
$479,000
|
Sold
|
|
| Status: | Closed |
| Sqft: | 3,316 |
| Cost/Sqft: | $148 |
| Beds: | 4 |
| Baths: | 3 |
| Year Built: | 2001 |
| Property Taxes: | $12,978 |
| Days On Market: | 345 |
| Lot Size: | 0,28 |
Description
Come take a look at this gorgeous property-this home truly has it all! From the moment you step into the elegant entryway, you'll be captivated by the soaring high ceilings and exquisite floor plan. Natural sunlight floods the space, enhancing the open-concept design that offers both functionality and charm. The beautifully designed kitchen, complete with an eat-in area, is a chef's dream-perfect for cooking and entertaining. Upstairs, you'll find generously sized bedrooms with an abundance of storage space, ensuring comfort and convenience. The expansive basement offers endless possibilities-whether you envision a home theater, gym, or additional living space, you have the freedom to create your dream setup. Ideally located near everything you need, this home is a rare find. Don't miss out on the opportunity to make it yours-schedule your showing today!
Property Specifics
| Single Family | |
| — | |
| — | |
| 2001 | |
| — | |
| — | |
| Yes | |
| 0.28 |
| Lake | |
| Painted Lakes | |
| 303 / Annual | |
| — | |
| — | |
| — | |
| 12265186 | |
| 02282030080000 |
Nearby Schools
| NAME: | DISTRICT: | DISTANCE: | |
|---|---|---|---|
|
Grade School
Oakland Elementary School |
34 | — | |
|
Middle School
Antioch Upper Grade School |
34 | Not in DB | |
|
High School
Lakes Community High School |
117 | Not in DB | |
Property History
| DATE: | EVENT: | PRICE: | SOURCE: |
|---|---|---|---|
| 11 Oct, 2015 | Under contract | $0 | MRED MLS |
| 24 Sep, 2015 | Listed for sale | $0 | MRED MLS |
| 12 Oct, 2017 | Under contract | $0 | MRED MLS |
| 15 Sep, 2017 | Listed for sale | $0 | MRED MLS |
| 30 Apr, 2019 | Under contract | $0 | MRED MLS |
| 18 Jan, 2019 | Listed for sale | $0 | MRED MLS |
| 20 May, 2025 | Sold | $479,000 | MRED MLS |
| 27 Feb, 2025 | Under contract | $489,900 | MRED MLS |
| 31 Jan, 2025 | Listed for sale | $489,900 | MRED MLS |
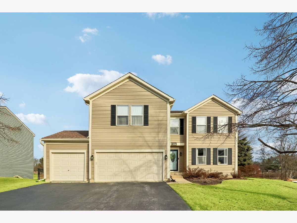
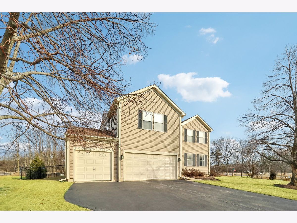
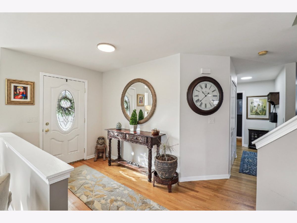
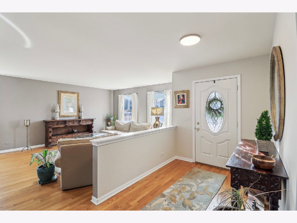
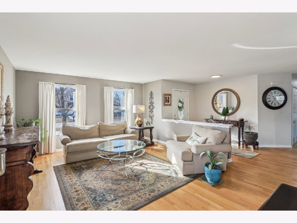
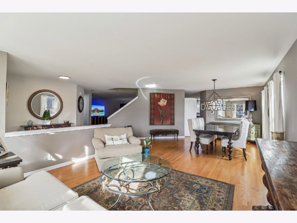
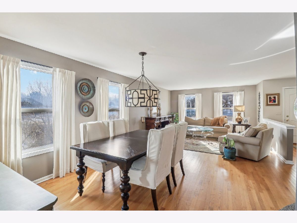
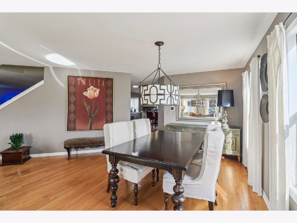
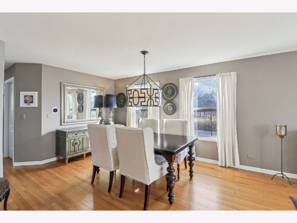
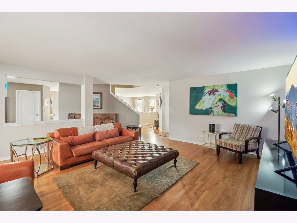
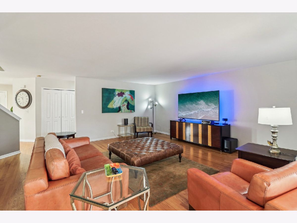
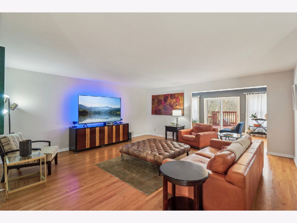
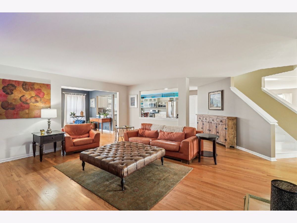
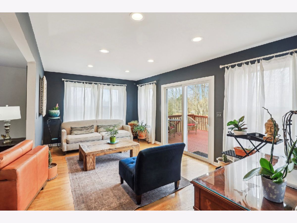
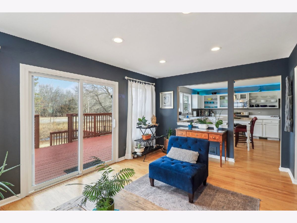
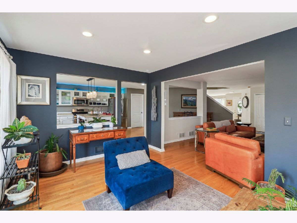
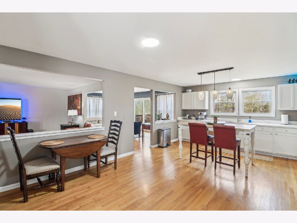
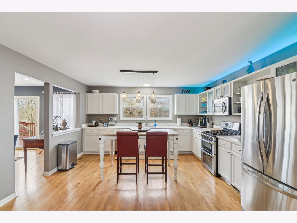
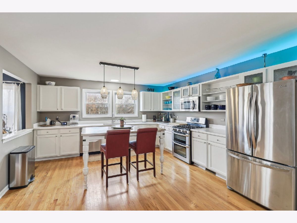
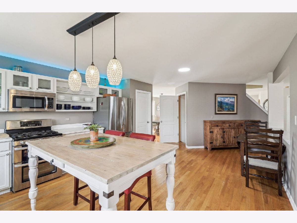
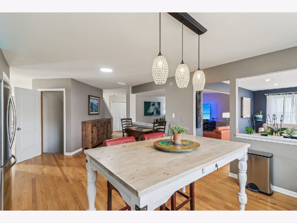
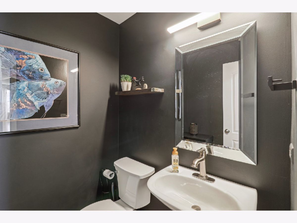
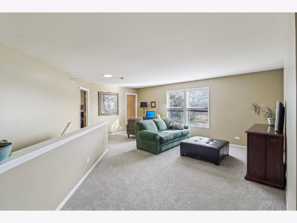
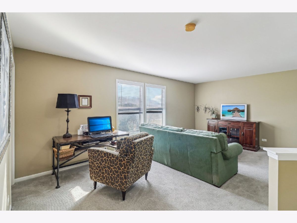
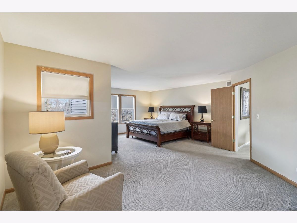
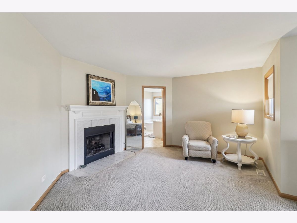
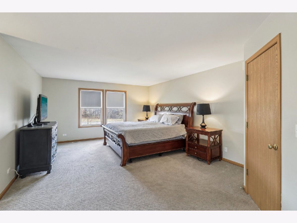
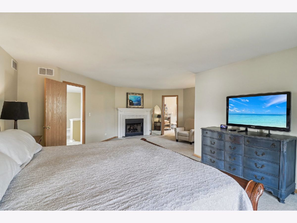
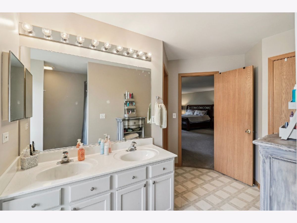
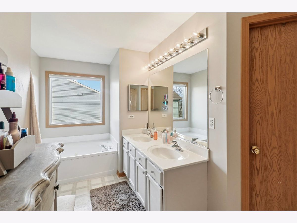
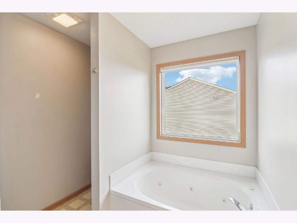
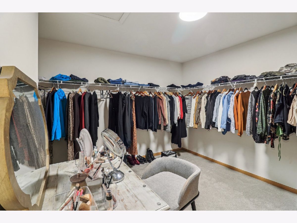
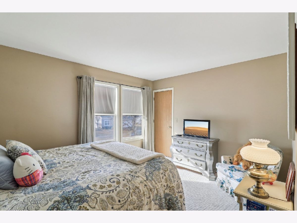
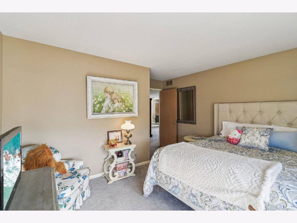
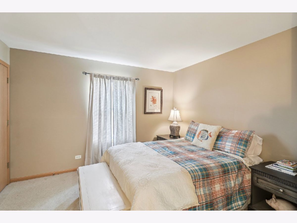
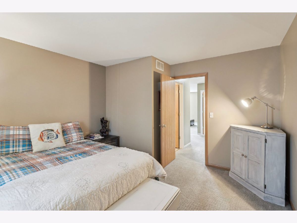
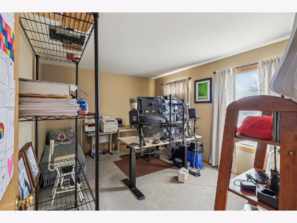
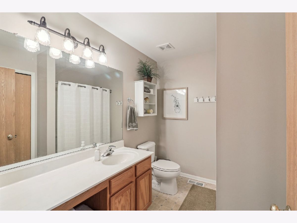
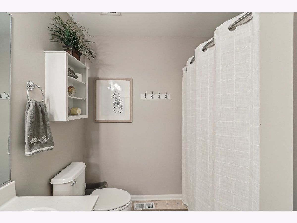
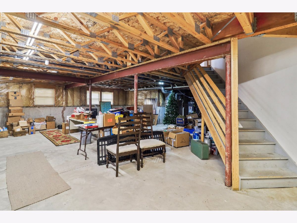
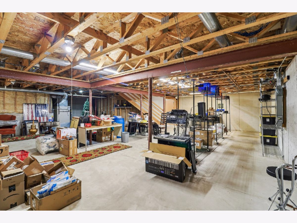
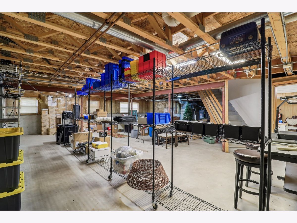
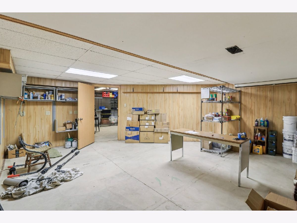
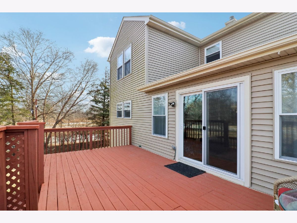
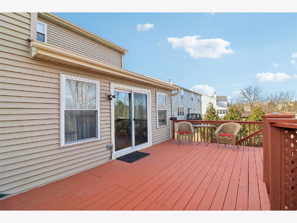
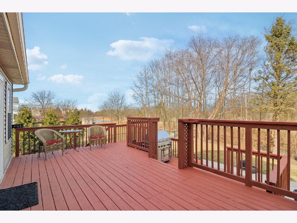
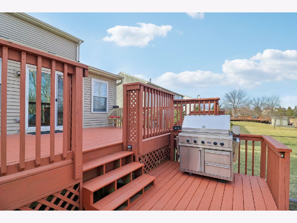
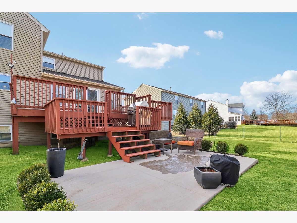
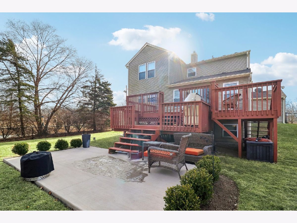
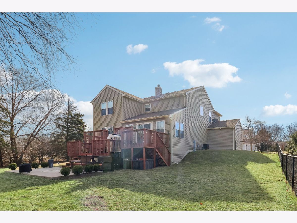
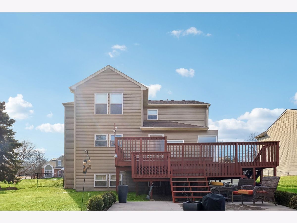
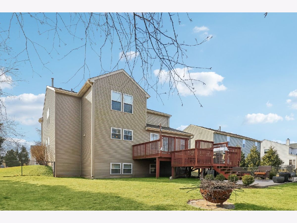
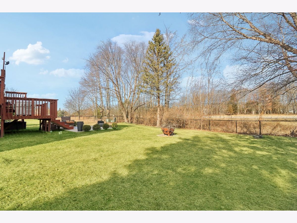
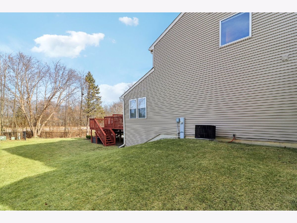
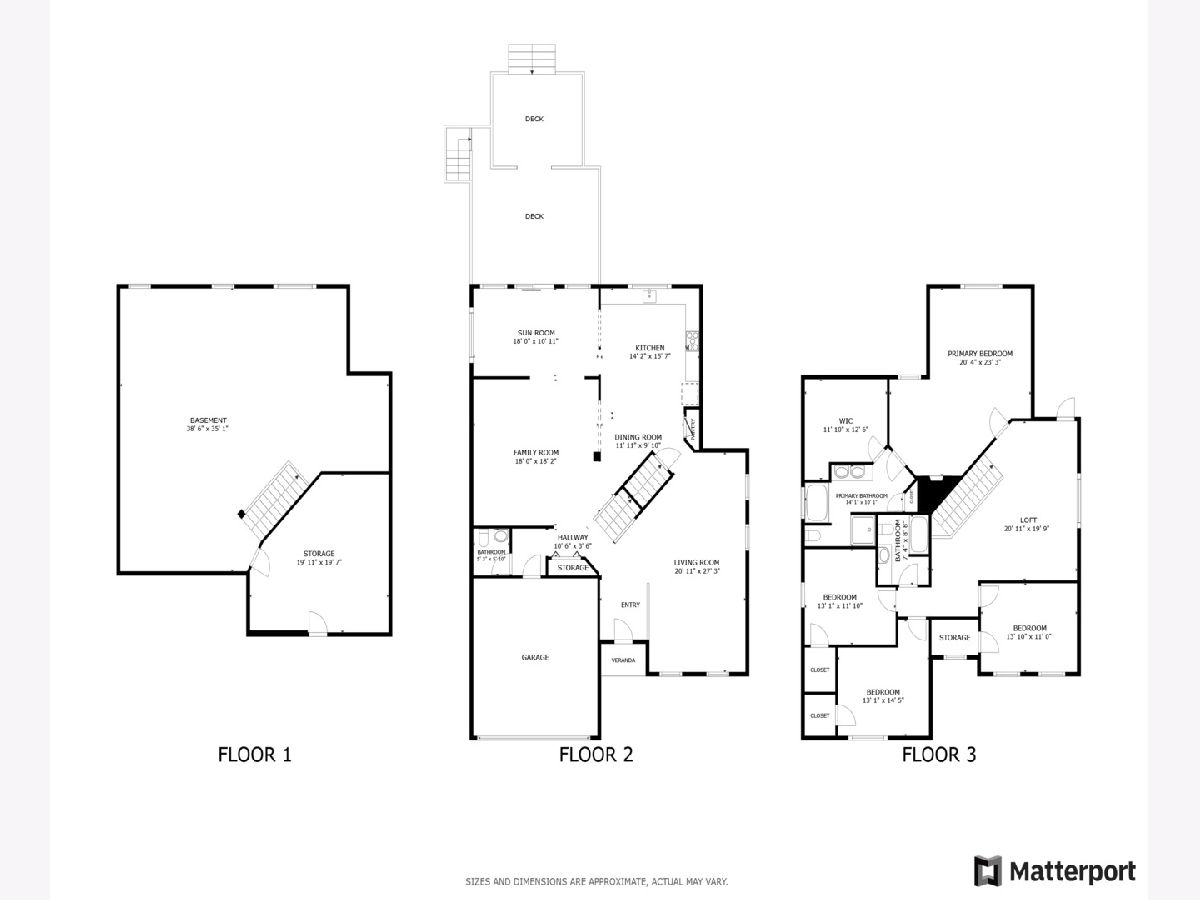
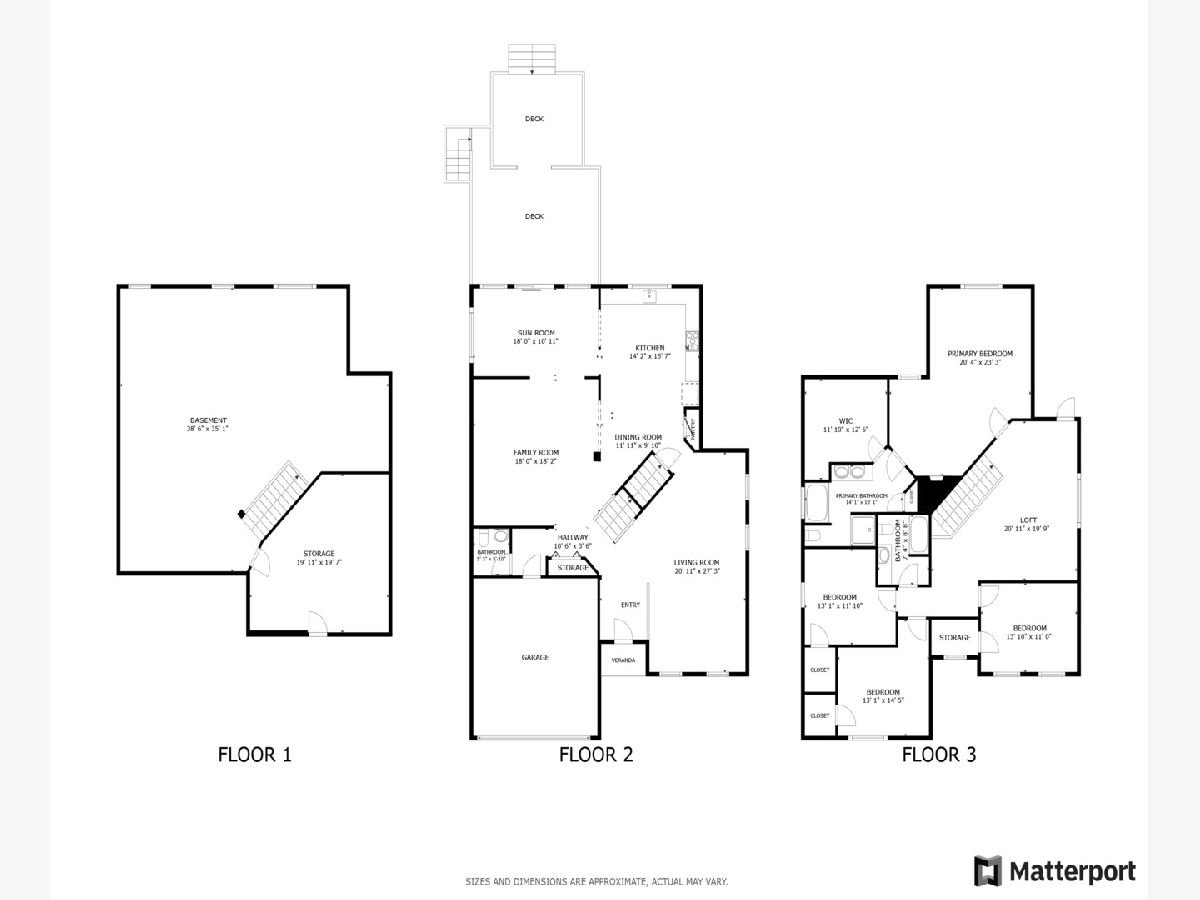
Room Specifics
Total Bedrooms: 4
Bedrooms Above Ground: 4
Bedrooms Below Ground: 0
Dimensions: —
Floor Type: —
Dimensions: —
Floor Type: —
Dimensions: —
Floor Type: —
Full Bathrooms: 3
Bathroom Amenities: Whirlpool,Separate Shower,Soaking Tub
Bathroom in Basement: 0
Rooms: —
Basement Description: —
Other Specifics
| 3 | |
| — | |
| — | |
| — | |
| — | |
| 81X148 | |
| Unfinished | |
| — | |
| — | |
| — | |
| Not in DB | |
| — | |
| — | |
| — | |
| — |
Tax History
| Year | Property Taxes |
|---|---|
| 2025 | $12,978 |
Contact Agent
Nearby Similar Homes
Nearby Sold Comparables
Contact Agent
Listing Provided By
Redfin Corporation

