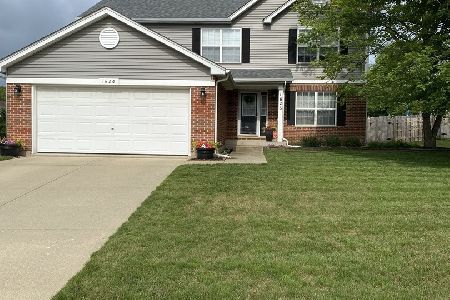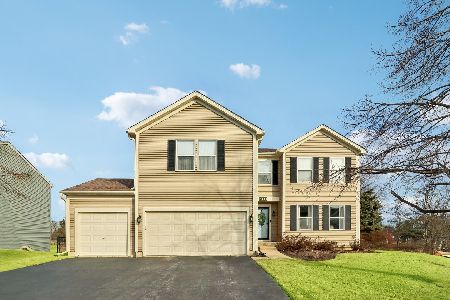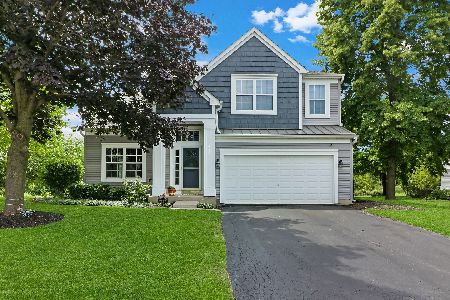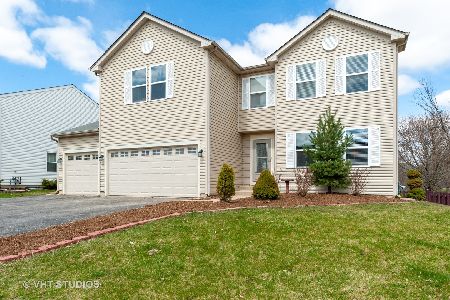418 Hubbard Lane, Lake Villa, Illinois 60046
$255,000
|
Sold
|
|
| Status: | Closed |
| Sqft: | 0 |
| Cost/Sqft: | — |
| Beds: | 4 |
| Baths: | 3 |
| Year Built: | 1997 |
| Property Taxes: | $8,549 |
| Days On Market: | 6059 |
| Lot Size: | 0,38 |
Description
Former builder's model has many features not found in a standard home. Many built-ins, 42" cabinets, corian counters, 1st floor den, ceramic tile foyer and kitchen. Master suite with cathedral ceiling and huge walk -in closet. Full and bright english basement waiting for your finishing touches. Security system, intercom system, inground sprinklers and 3-car garage. Great location with many views of nature!
Property Specifics
| Single Family | |
| — | |
| Contemporary | |
| 1997 | |
| Full,English | |
| HARRISON | |
| No | |
| 0.38 |
| Lake | |
| Painted Lakes | |
| 150 / Annual | |
| Other | |
| Public | |
| Public Sewer | |
| 07241318 | |
| 02282040070000 |
Property History
| DATE: | EVENT: | PRICE: | SOURCE: |
|---|---|---|---|
| 13 Aug, 2009 | Sold | $255,000 | MRED MLS |
| 22 Jul, 2009 | Under contract | $267,000 | MRED MLS |
| — | Last price change | $272,000 | MRED MLS |
| 10 Jun, 2009 | Listed for sale | $272,000 | MRED MLS |
Room Specifics
Total Bedrooms: 4
Bedrooms Above Ground: 4
Bedrooms Below Ground: 0
Dimensions: —
Floor Type: Carpet
Dimensions: —
Floor Type: Carpet
Dimensions: —
Floor Type: Carpet
Full Bathrooms: 3
Bathroom Amenities: Whirlpool,Separate Shower,Double Sink
Bathroom in Basement: 0
Rooms: Den,Foyer,Utility Room-1st Floor
Basement Description: Unfinished
Other Specifics
| 3 | |
| Concrete Perimeter | |
| Asphalt | |
| Deck | |
| Corner Lot,Forest Preserve Adjacent,Landscaped,Water View | |
| 108X124X117X12X150 | |
| Unfinished | |
| Full | |
| Vaulted/Cathedral Ceilings | |
| Range, Microwave, Dishwasher, Refrigerator, Disposal | |
| Not in DB | |
| Sidewalks, Street Lights, Street Paved | |
| — | |
| — | |
| Gas Log, Gas Starter |
Tax History
| Year | Property Taxes |
|---|---|
| 2009 | $8,549 |
Contact Agent
Nearby Similar Homes
Nearby Sold Comparables
Contact Agent
Listing Provided By
Coldwell Banker Residential Brokerage








