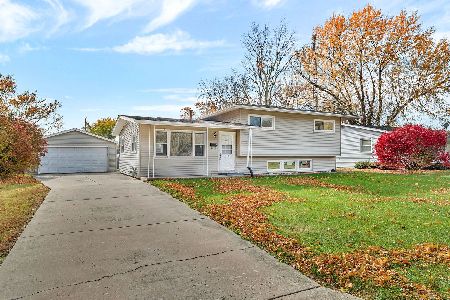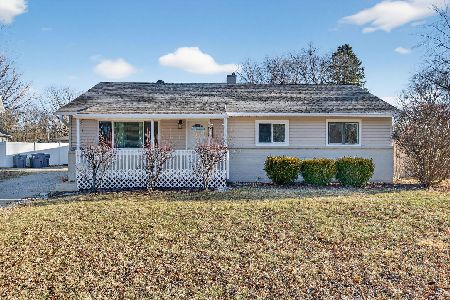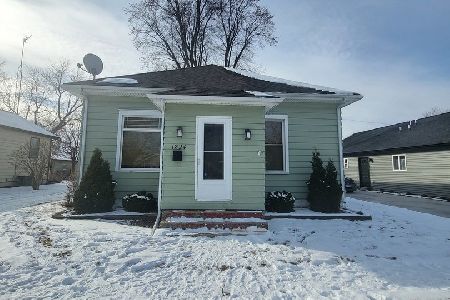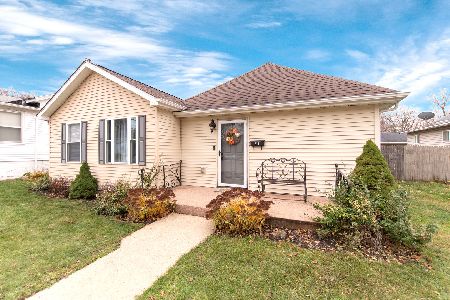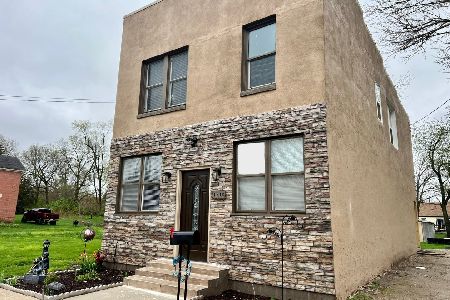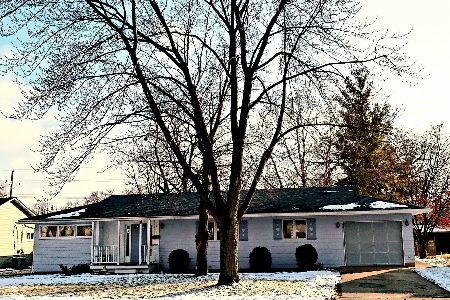417 Mooseheart Drive, Morris, Illinois 60450
$215,000
|
Sold
|
|
| Status: | Closed |
| Sqft: | 1,456 |
| Cost/Sqft: | $144 |
| Beds: | 3 |
| Baths: | 2 |
| Year Built: | 1963 |
| Property Taxes: | $4,265 |
| Days On Market: | 2269 |
| Lot Size: | 0,25 |
Description
Multiple offers received and the owner would like to accept offers until Saturday November 23 at 5 pm. Please have highest and best offer in to me my Saturday at 5 pm. PRIDE IN OWNERSHIP IS APPARENT FROM THE MINUTE YOU PULL IN THE DRIVEWAY! Don't let this one get away, everything has been done and this home is move-in ready. Still time to get in before the Holidays! Enjoy entertaining from the large eat-in kitchen, spacious living room, and huge finished family/rec room in the basement. Kitchen offers many cabinets with pull drawers in pantry. Plenty of space for kitchen table and room for food prep on the many counters. Both bathrooms have been updated and you will love the pulse shower spa! All of the floors have been replaced and updated in the last 10 years. Fenced backyard is also spacious, for all of your entertaining and playing! Tiered Trek Deck is 16 x 22 and 19 x 17 plus a stamped concrete patio for your outdoor enjoyment. Oversized 3-car tandem garage for cars and toys, plus stairs to storage area. Walking distance to shopping and restaurants.
Property Specifics
| Single Family | |
| — | |
| Ranch | |
| 1963 | |
| Full | |
| — | |
| No | |
| 0.25 |
| Grundy | |
| Moose | |
| — / Not Applicable | |
| None | |
| Public | |
| Public Sewer | |
| 10577531 | |
| 0234356004 |
Nearby Schools
| NAME: | DISTRICT: | DISTANCE: | |
|---|---|---|---|
|
Grade School
Morris Grade School |
54 | — | |
|
Middle School
Morris Grade School |
54 | Not in DB | |
|
High School
Morris Community High School |
101 | Not in DB | |
Property History
| DATE: | EVENT: | PRICE: | SOURCE: |
|---|---|---|---|
| 30 Dec, 2019 | Sold | $215,000 | MRED MLS |
| 24 Nov, 2019 | Under contract | $209,900 | MRED MLS |
| 19 Nov, 2019 | Listed for sale | $209,900 | MRED MLS |
Room Specifics
Total Bedrooms: 3
Bedrooms Above Ground: 3
Bedrooms Below Ground: 0
Dimensions: —
Floor Type: Wood Laminate
Dimensions: —
Floor Type: Wood Laminate
Full Bathrooms: 2
Bathroom Amenities: No Tub
Bathroom in Basement: 0
Rooms: Office
Basement Description: Finished
Other Specifics
| 3 | |
| Concrete Perimeter | |
| Concrete | |
| Deck, Patio, Stamped Concrete Patio, Storms/Screens | |
| Fenced Yard | |
| 80X134 | |
| — | |
| Full | |
| Wood Laminate Floors, Built-in Features | |
| Range, Microwave, Dishwasher, Refrigerator, Washer, Dryer, Disposal, Water Softener Owned, Other | |
| Not in DB | |
| Street Lights, Street Paved | |
| — | |
| — | |
| — |
Tax History
| Year | Property Taxes |
|---|---|
| 2019 | $4,265 |
Contact Agent
Nearby Similar Homes
Nearby Sold Comparables
Contact Agent
Listing Provided By
Coldwell Banker The Real Estate Group

