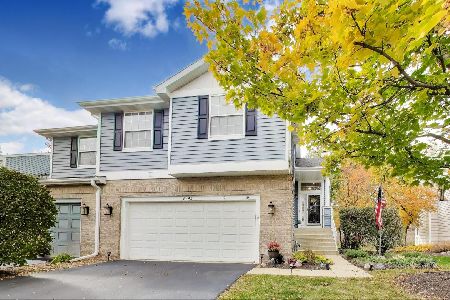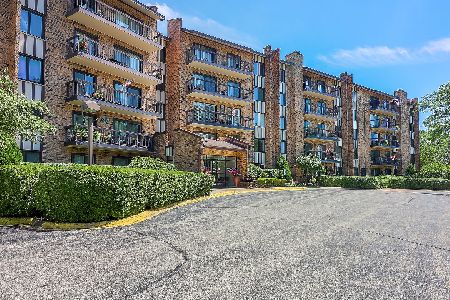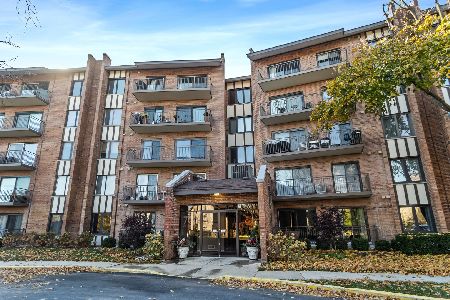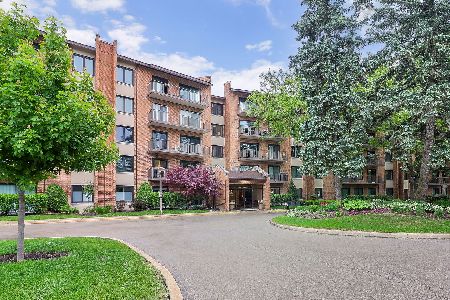417 Pheasant Ridge Court, Darien, Illinois 60561
$515,000
|
Sold
|
|
| Status: | Closed |
| Sqft: | 2,510 |
| Cost/Sqft: | $209 |
| Beds: | 3 |
| Baths: | 3 |
| Year Built: | 1989 |
| Property Taxes: | $9,510 |
| Days On Market: | 512 |
| Lot Size: | 0,00 |
Description
Enjoy the best of both worlds with this free-standing cluster home in the highly coveted Eagles Nest neighborhood. This single family home offers low monthly HOA and is similar to zero lot line townhomes. Sprawling main floor features generous living areas, including a formal dining room, a living room that opens to the family room with vaulted ceilings, and a cozy fireplace. The spacious kitchen is a chef's delight with ample cabinet and counter space, a pantry with custom sliding drawers, a center island with storage and seating, and an adjoining breakfast room that overlooks a large, private deck. Adjacent to the kitchen, you'll find a convenient laundry room and a two-car attached garage equipped with epoxy floors and custom built-ins. Upstairs, the primary suite is a true retreat, showcasing beamed, vaulted ceilings, a walk-in closet, and second closet. The en-suite bath includes a separate tub and walk-in shower, along with a double-bowl vanity. The second and third bedrooms share an additional full bath. Step outside to the private deck, where manicured landscaping and mature trees create a serene and secluded outdoor space. The unfinished basement offers a blank canvas for you to design and create the custom basement of your dreams. This home is ideally located near Whole Foods, shopping, dining, athletic clubs, and more. Don't miss the opportunity to make this highly sought-after property yours!
Property Specifics
| Condos/Townhomes | |
| 2 | |
| — | |
| 1989 | |
| — | |
| — | |
| No | |
| — |
| — | |
| Eagles Nest | |
| 425 / Monthly | |
| — | |
| — | |
| — | |
| 12145237 | |
| 0922207017 |
Nearby Schools
| NAME: | DISTRICT: | DISTANCE: | |
|---|---|---|---|
|
Grade School
Maercker Elementary School |
60 | — | |
|
Middle School
Westview Hills Middle School |
60 | Not in DB | |
|
High School
Hinsdale South High School |
86 | Not in DB | |
Property History
| DATE: | EVENT: | PRICE: | SOURCE: |
|---|---|---|---|
| 15 Oct, 2024 | Sold | $515,000 | MRED MLS |
| 27 Aug, 2024 | Under contract | $525,000 | MRED MLS |
| 22 Aug, 2024 | Listed for sale | $525,000 | MRED MLS |
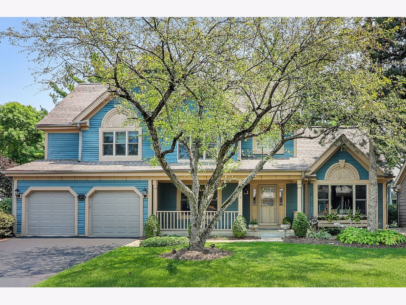
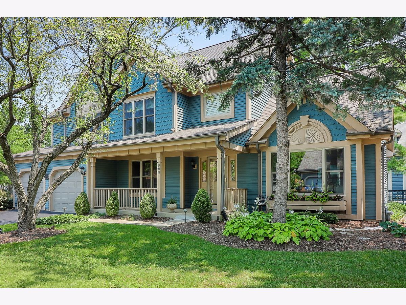
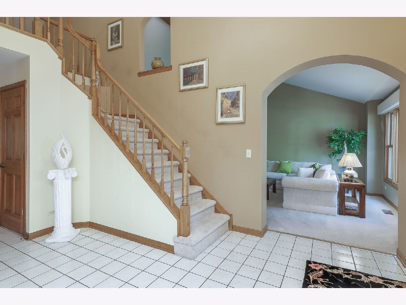
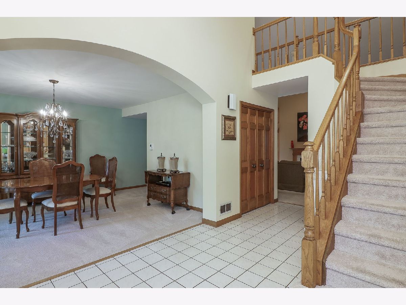
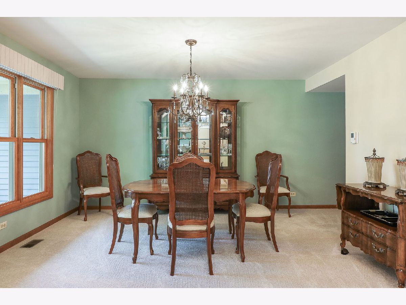
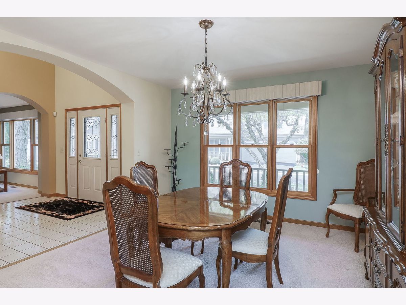
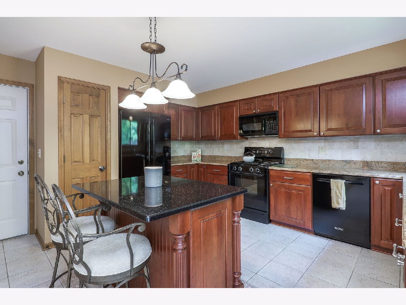
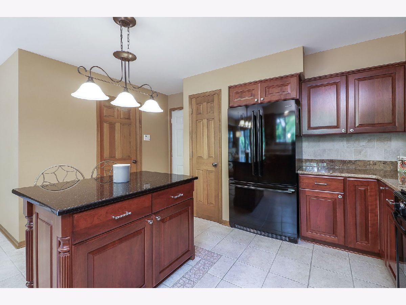
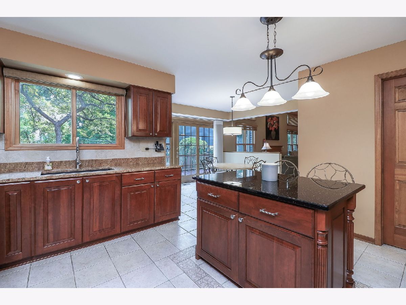
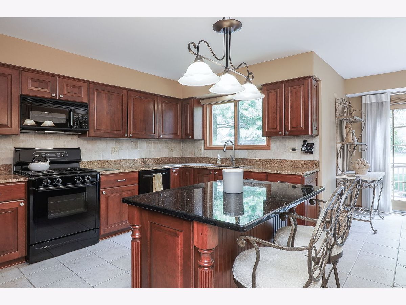
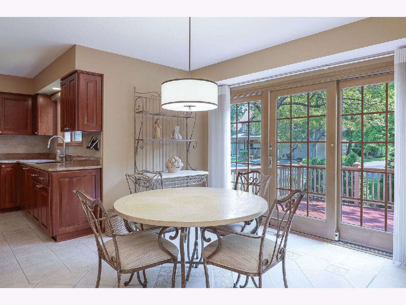
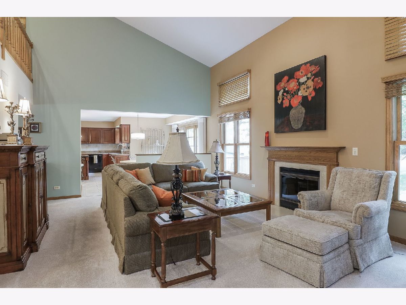
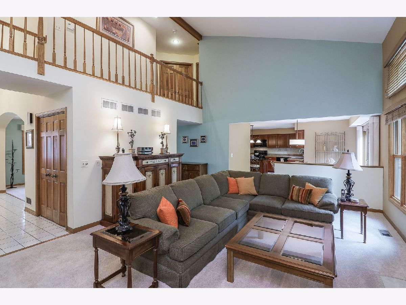
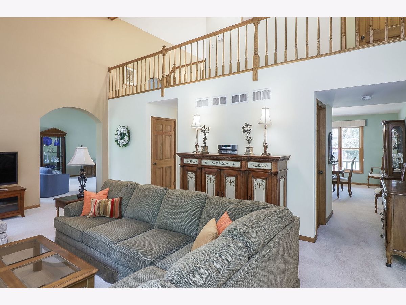
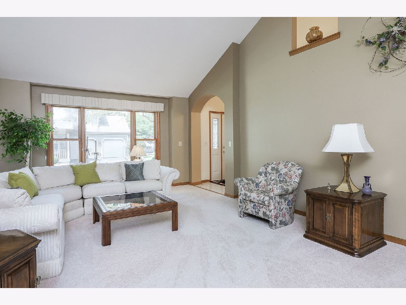
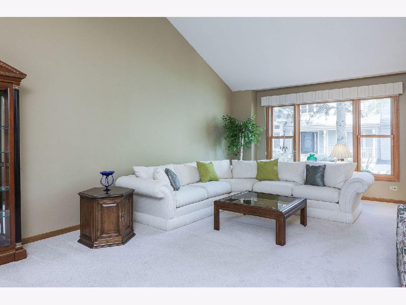
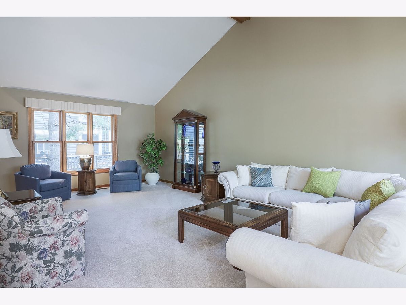
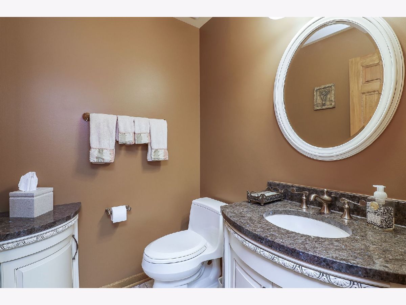
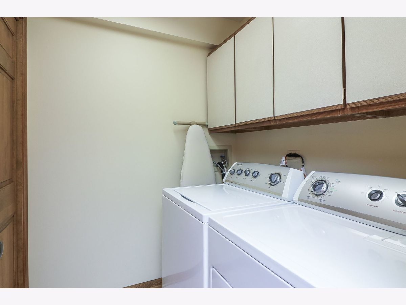
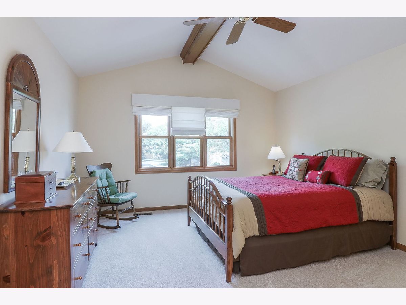
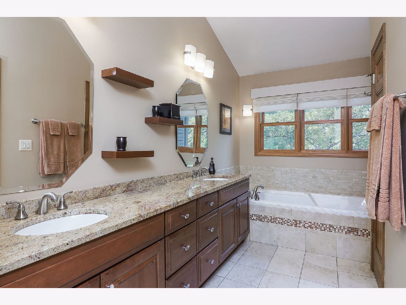
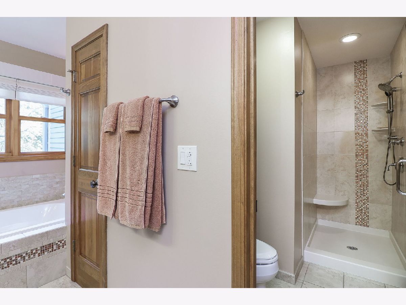
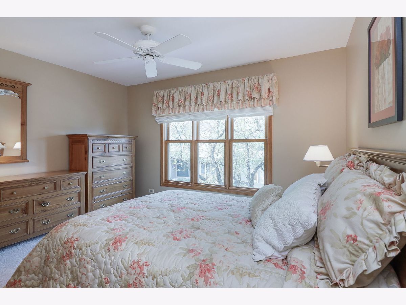
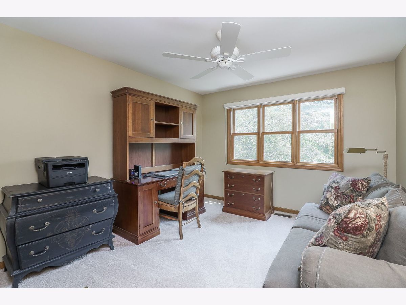
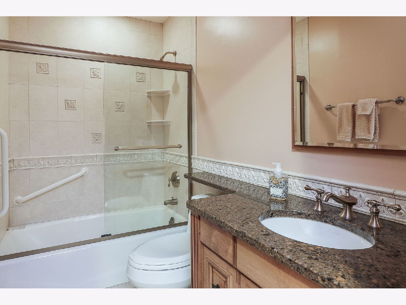
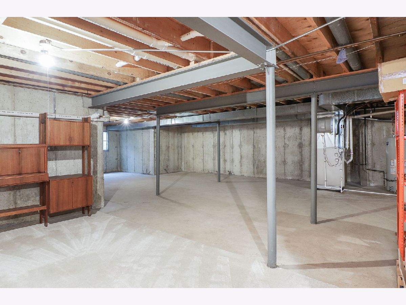
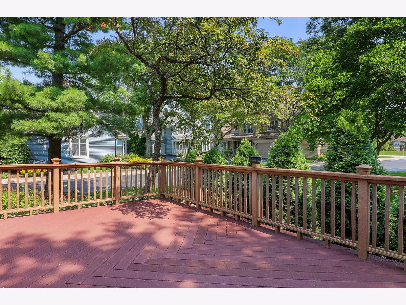
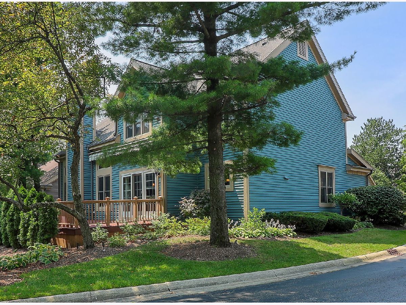
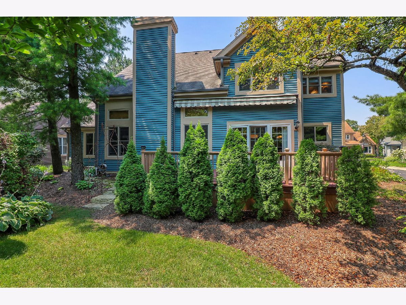
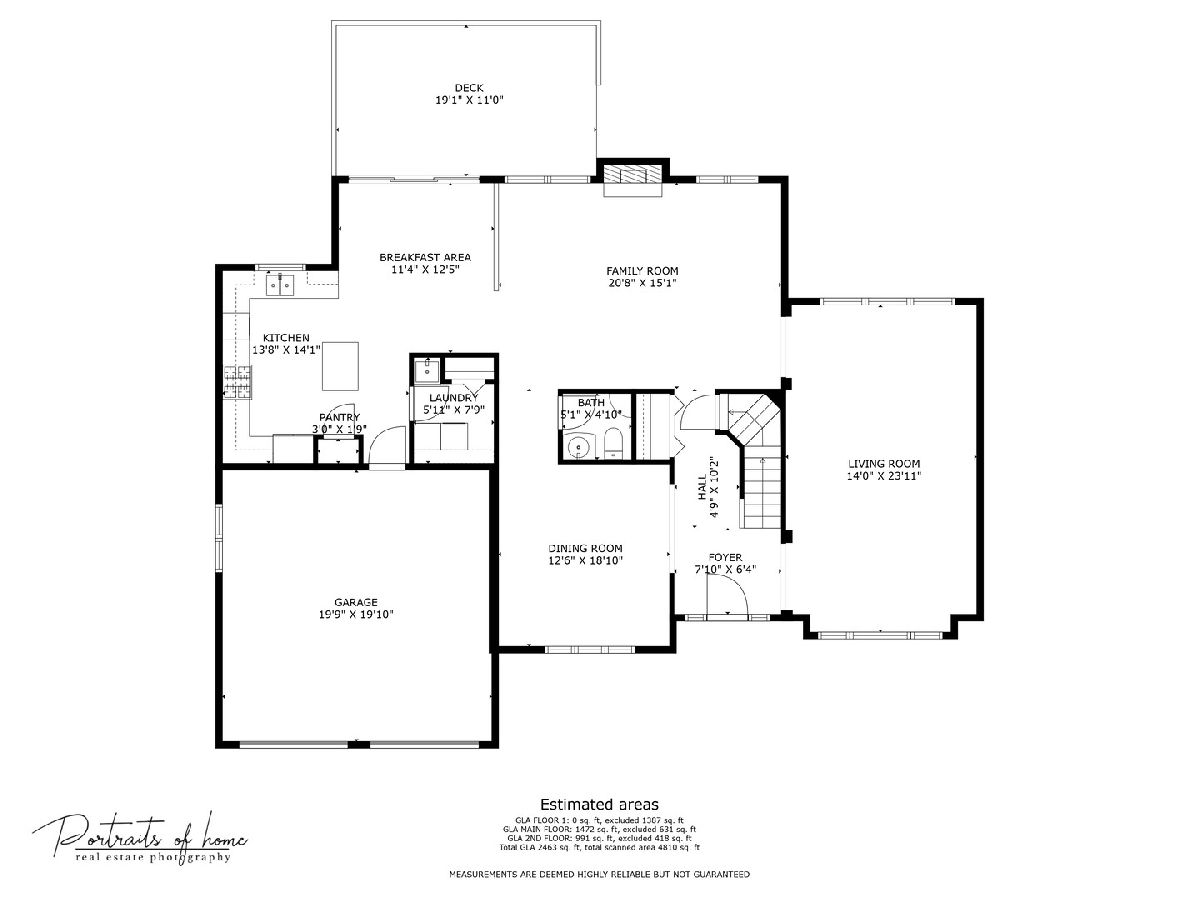
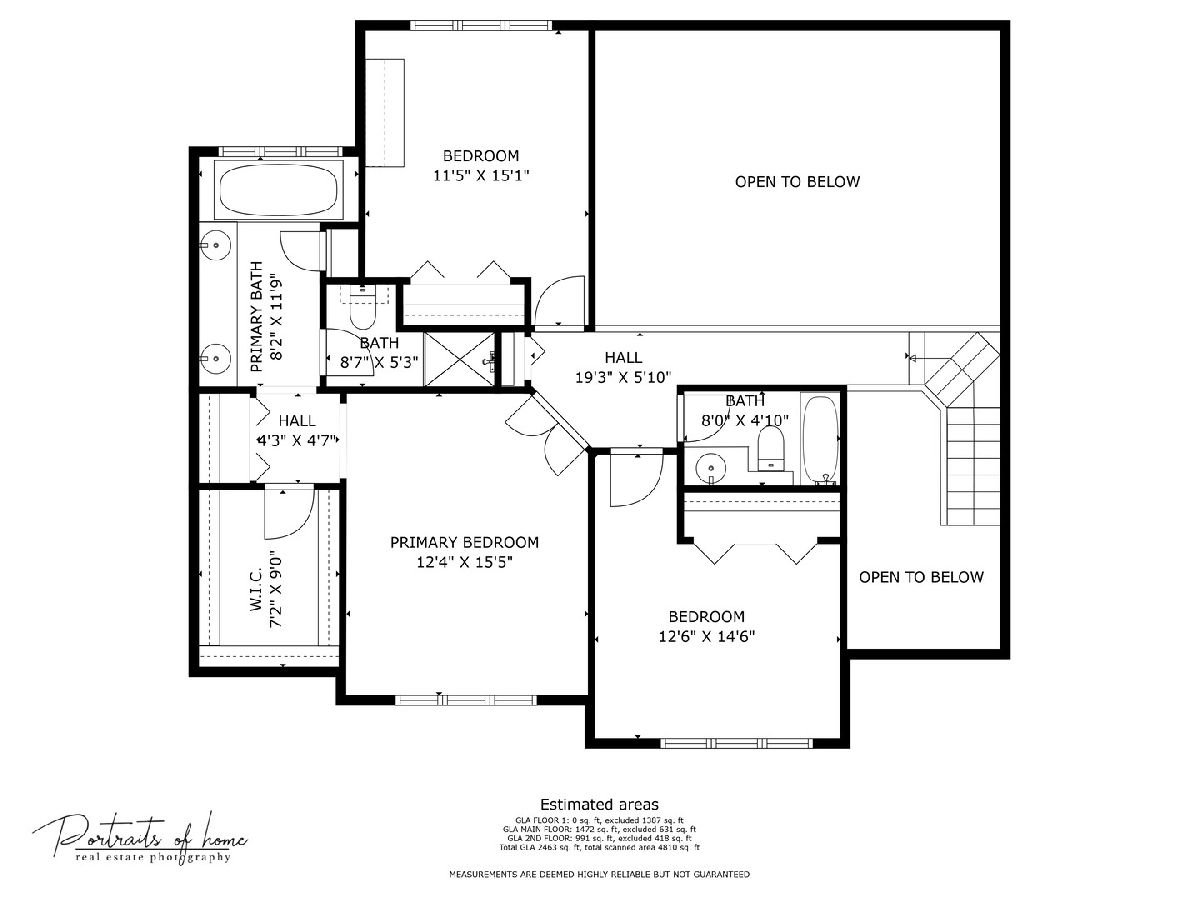
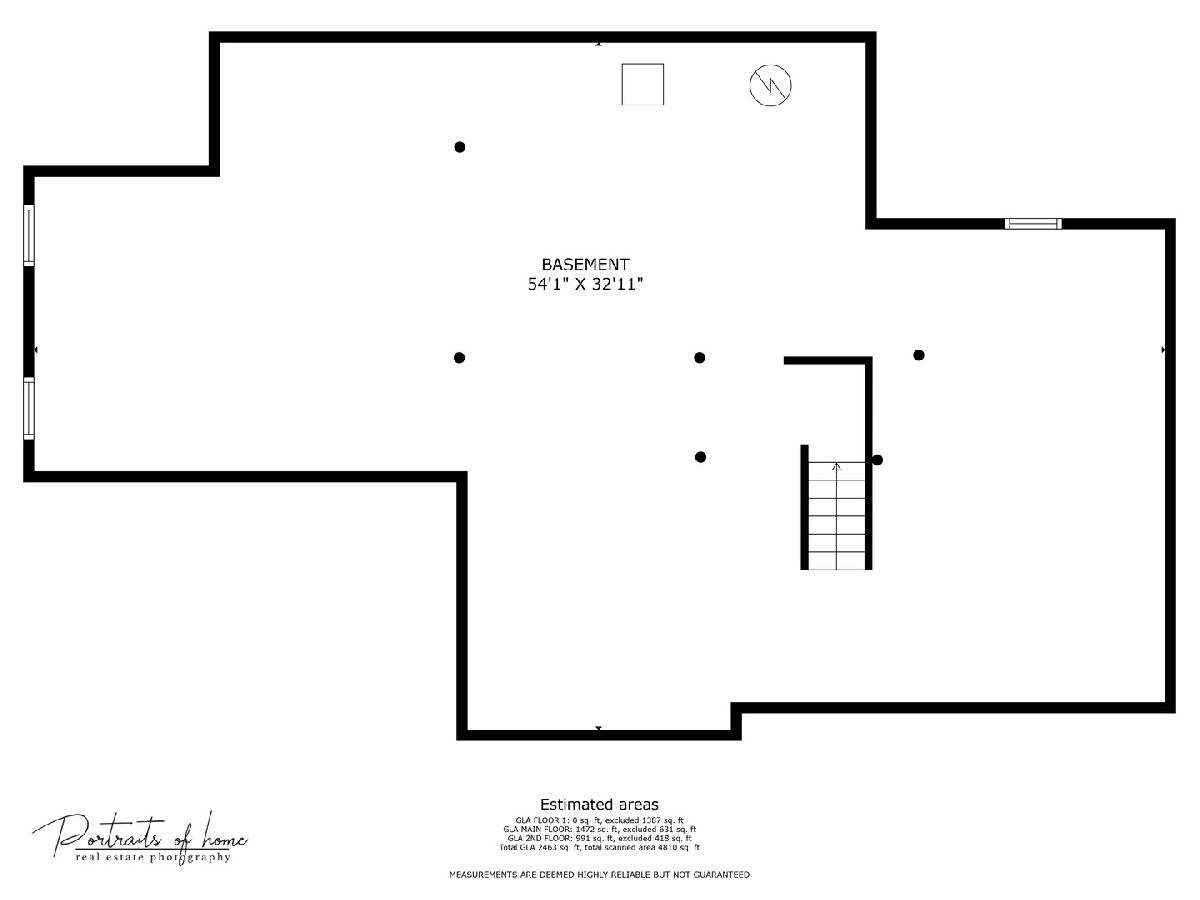
Room Specifics
Total Bedrooms: 3
Bedrooms Above Ground: 3
Bedrooms Below Ground: 0
Dimensions: —
Floor Type: —
Dimensions: —
Floor Type: —
Full Bathrooms: 3
Bathroom Amenities: Separate Shower,Double Sink
Bathroom in Basement: 0
Rooms: —
Basement Description: Unfinished
Other Specifics
| 2 | |
| — | |
| Asphalt | |
| — | |
| — | |
| 6597 | |
| — | |
| — | |
| — | |
| — | |
| Not in DB | |
| — | |
| — | |
| — | |
| — |
Tax History
| Year | Property Taxes |
|---|---|
| 2024 | $9,510 |
Contact Agent
Nearby Similar Homes
Nearby Sold Comparables
Contact Agent
Listing Provided By
Keller Williams Experience

