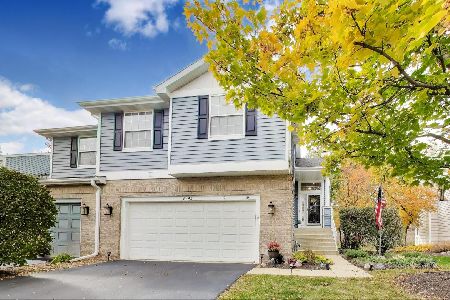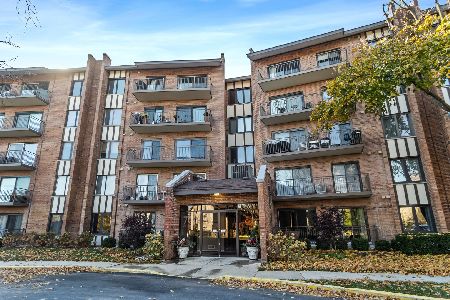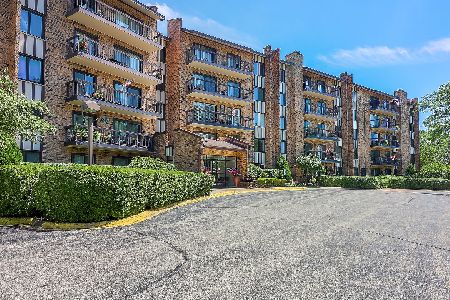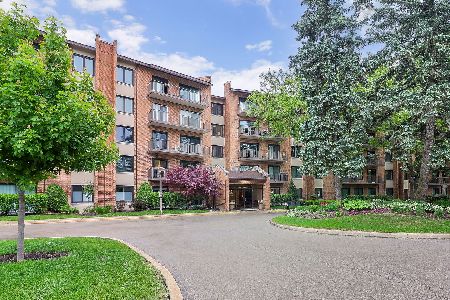420 Quail Run Court, Darien, Illinois 60561
$520,000
|
Sold
|
|
| Status: | Closed |
| Sqft: | 3,500 |
| Cost/Sqft: | $150 |
| Beds: | 3 |
| Baths: | 4 |
| Year Built: | 1989 |
| Property Taxes: | $9,973 |
| Days On Market: | 1736 |
| Lot Size: | 0,00 |
Description
Best of both worlds, this single family cluster home gives you the privacy you want with a maintenance-free lifestyle, the perfect alternative to any townhouse. An entertainment delight,2 wet bars, wine cellar, open concept and a deck that seats 20. New primary bath 2021 with freestanding soaking tub, walk in open-air shower, 2nd laundry. Gourmet kitchen with 6 burner Viking stove, Thomasville white shaker cabinets and quartz counters. New carpet thruout. Broker owned/interest
Property Specifics
| Condos/Townhomes | |
| 2 | |
| — | |
| 1989 | |
| Full | |
| GREENFIELD | |
| No | |
| — |
| Du Page | |
| Eagles Nest | |
| 400 / Monthly | |
| Insurance,Exterior Maintenance,Lawn Care,Snow Removal,Other | |
| Lake Michigan | |
| Public Sewer, Sewer-Storm | |
| 11056262 | |
| 0922208006 |
Nearby Schools
| NAME: | DISTRICT: | DISTANCE: | |
|---|---|---|---|
|
Grade School
Maercker Elementary School |
60 | — | |
|
Middle School
Westview Hills Middle School |
60 | Not in DB | |
|
High School
Hinsdale South High School |
86 | Not in DB | |
Property History
| DATE: | EVENT: | PRICE: | SOURCE: |
|---|---|---|---|
| 30 Jun, 2021 | Sold | $520,000 | MRED MLS |
| 28 Apr, 2021 | Under contract | $525,000 | MRED MLS |
| 16 Apr, 2021 | Listed for sale | $525,000 | MRED MLS |
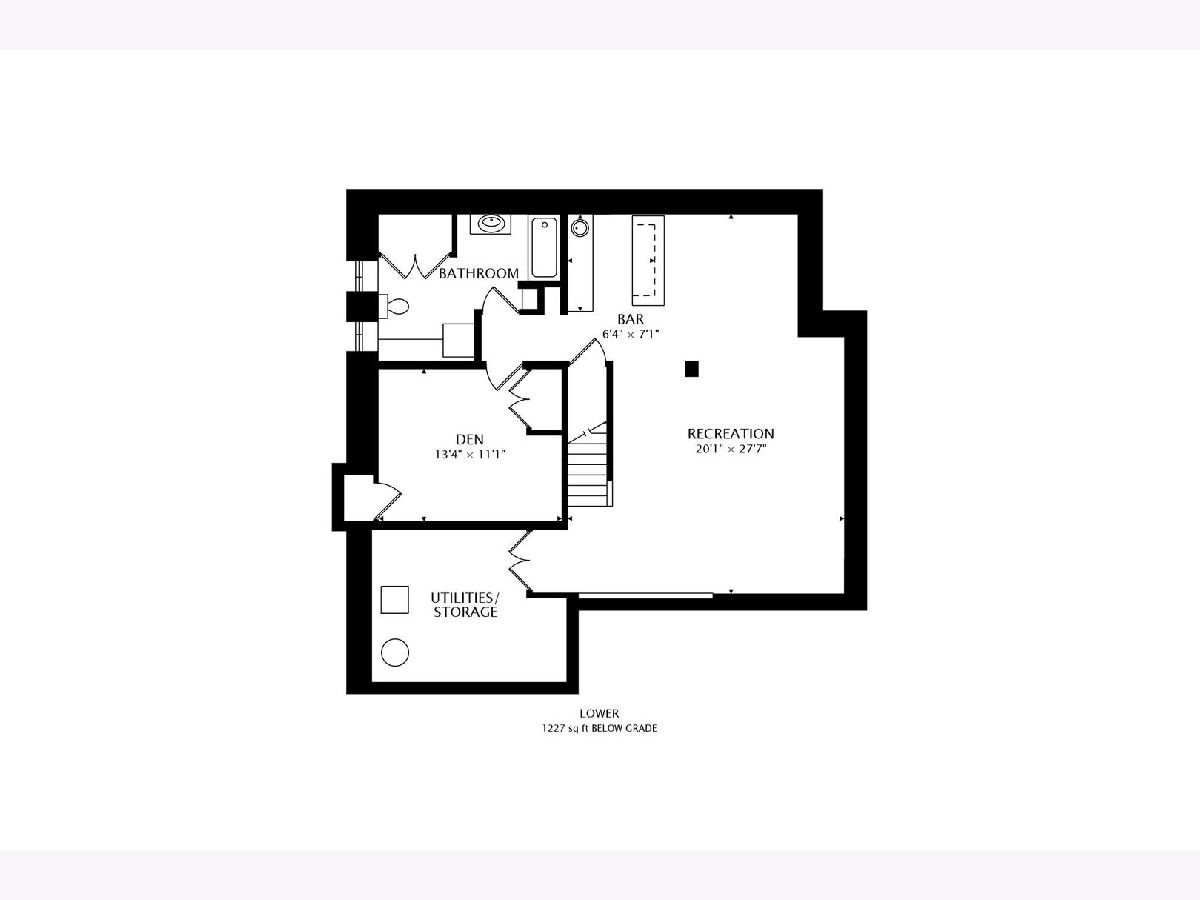






































Room Specifics
Total Bedrooms: 4
Bedrooms Above Ground: 3
Bedrooms Below Ground: 1
Dimensions: —
Floor Type: Carpet
Dimensions: —
Floor Type: Carpet
Dimensions: —
Floor Type: Carpet
Full Bathrooms: 4
Bathroom Amenities: Separate Shower,Double Sink
Bathroom in Basement: 1
Rooms: Office,Recreation Room,Deck
Basement Description: Finished,Egress Window,Rec/Family Area,Storage Space
Other Specifics
| 2 | |
| Concrete Perimeter | |
| Asphalt | |
| Deck, Patio, Porch, Outdoor Grill, Fire Pit, End Unit | |
| Common Grounds,Cul-De-Sac,Landscaped,Mature Trees,Garden | |
| 94 X 73 | |
| — | |
| Full | |
| Vaulted/Cathedral Ceilings, Bar-Wet, Hardwood Floors, Heated Floors, Second Floor Laundry, Laundry Hook-Up in Unit, Storage, Built-in Features, Walk-In Closet(s), Ceiling - 10 Foot, Open Floorplan, Some Carpeting, Some Window Treatmnt, Some Wood Floors, Cocktail Lounge | |
| Range, Microwave, Dishwasher, High End Refrigerator, Bar Fridge, Washer, Dryer, Disposal, Stainless Steel Appliance(s), Wine Refrigerator, Built-In Oven, Range Hood, Gas Oven, Range Hood | |
| Not in DB | |
| — | |
| — | |
| — | |
| Wood Burning, Attached Fireplace Doors/Screen, Gas Starter |
Tax History
| Year | Property Taxes |
|---|---|
| 2021 | $9,973 |
Contact Agent
Nearby Similar Homes
Nearby Sold Comparables
Contact Agent
Listing Provided By
@properties

