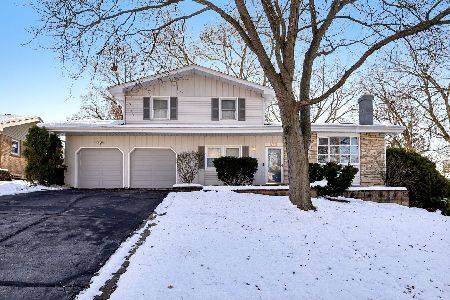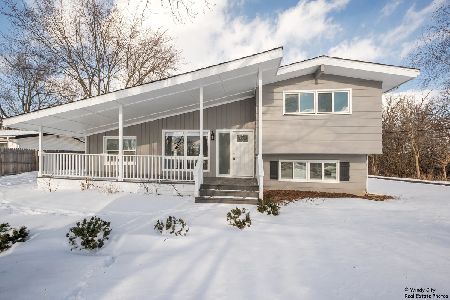417 Pheasant Ridge Court, Lindenhurst, Illinois 60046
$320,000
|
Sold
|
|
| Status: | Closed |
| Sqft: | 1,700 |
| Cost/Sqft: | $200 |
| Beds: | 3 |
| Baths: | 3 |
| Year Built: | 1985 |
| Property Taxes: | $9,243 |
| Days On Market: | 212 |
| Lot Size: | 0,23 |
Description
Quiet cul-de-sac, no thru traffic, and just seconds from your backyard, you'll have access to miles and miles of trails - it doesn't get more peaceful than this. Head inside and upstairs, where you'll find the sun-filled living room offering the perfect spot to relax or gather with friends. The open layout flows right into the dining area and beautifully updated kitchen - an ideal setup whether you're hosting the holidays or enjoying a quiet night at home. The heart of the home is ready for cooking, baking, or casual conversations. You'll love the crisp white cabinets, under-cabinet lighting, granite countertops, stylish tile backsplash, and quality appliances - all framed by a closet pantry to keep things neat and organized. The adjoining dining area opens to a massive deck where summer BBQs, morning coffee, or peaceful evenings watching the sunset can be part of your daily routine. With sprawling views of the private yard and forest preserve beyond, it's easy to imagine weekends spent soaking up the outdoors or cozy nights under the stars. When the day winds down, retreat to the spacious main bedroom with generous closet space and a private bath. Two additional bedrooms with plenty of closet space and a second full bath complete the main level, offering room for family, guests, or a home office. The lower level brings even more versatility with a bright, welcoming family room that has direct access to the backyard patio - the perfect spot for playtime, movie nights, or a quiet escape with a good book. A half bath adds convenience, while the flexible space adapts to whatever life calls for - media room, workout area, hangout space - it's all possible. You'll also appreciate the 2-car garage, expanded concrete driveway, and incredible location backing to McDonald Woods Forest Preserve with easy trail access for hiking, biking, or simply getting lost in nature. Top-rated Millburn Schools (K-8) and Lakes High School, plus quick access to several lakes, parks, I-94, Metra, Gurnee Mills, Six Flags, and the Wisconsin border make this location hard to beat. Schedule your showing today!
Property Specifics
| Single Family | |
| — | |
| — | |
| 1985 | |
| — | |
| — | |
| No | |
| 0.23 |
| Lake | |
| Waterford Woods | |
| 0 / Not Applicable | |
| — | |
| — | |
| — | |
| 12407251 | |
| 02361011330000 |
Nearby Schools
| NAME: | DISTRICT: | DISTANCE: | |
|---|---|---|---|
|
Grade School
Millburn C C School |
24 | — | |
|
Middle School
Millburn C C School |
24 | Not in DB | |
|
High School
Lakes Community High School |
117 | Not in DB | |
Property History
| DATE: | EVENT: | PRICE: | SOURCE: |
|---|---|---|---|
| 10 Sep, 2025 | Sold | $320,000 | MRED MLS |
| 9 Aug, 2025 | Under contract | $340,000 | MRED MLS |
| 2 Jul, 2025 | Listed for sale | $340,000 | MRED MLS |

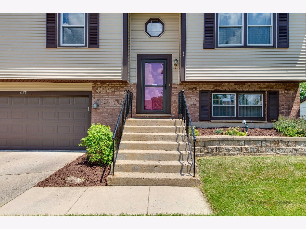
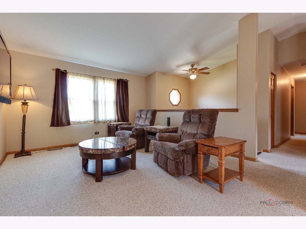
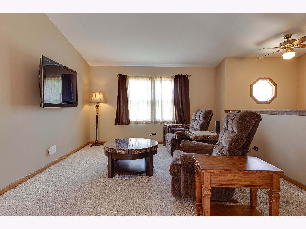
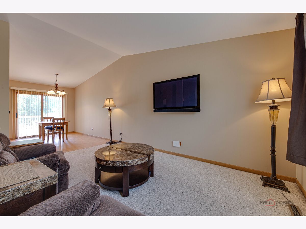
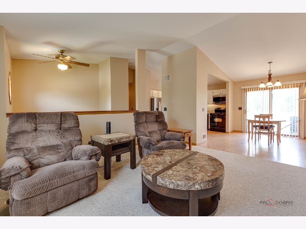
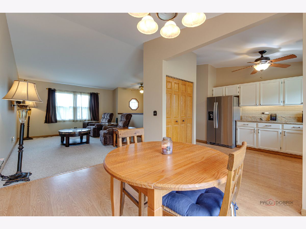
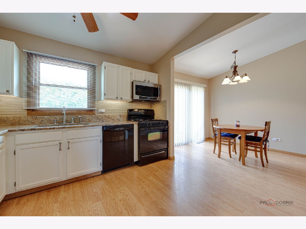
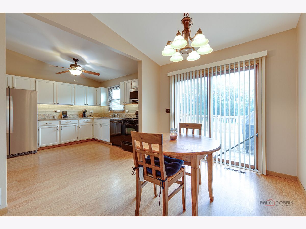
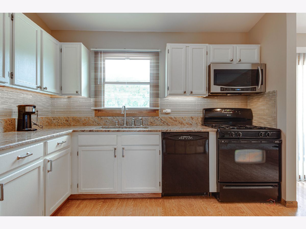
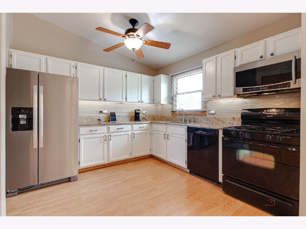
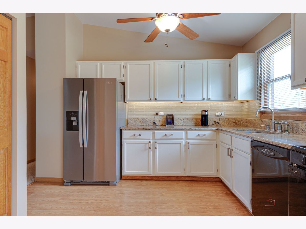
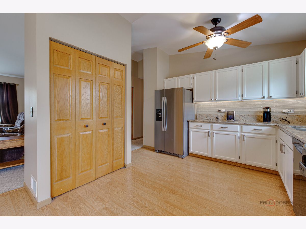
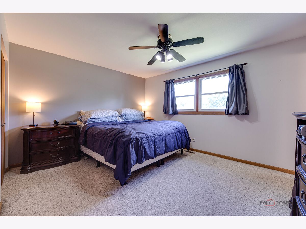
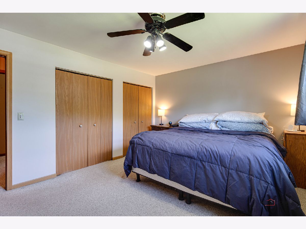
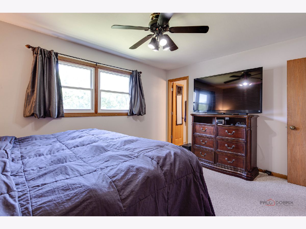
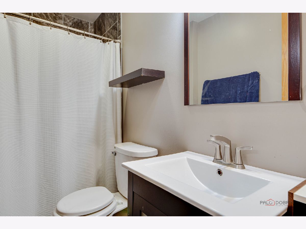
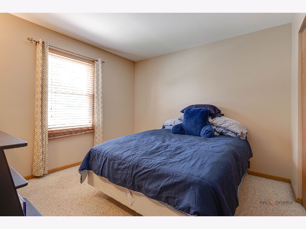
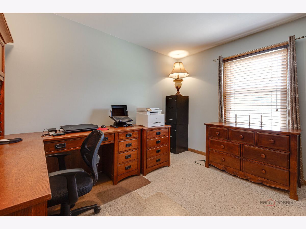
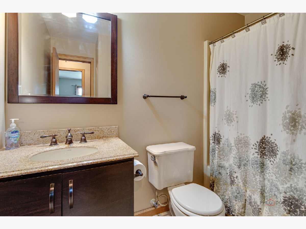
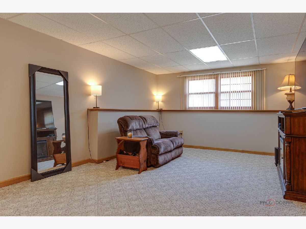
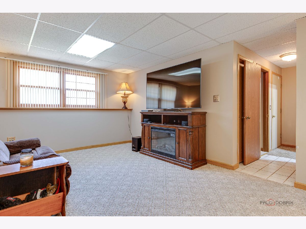
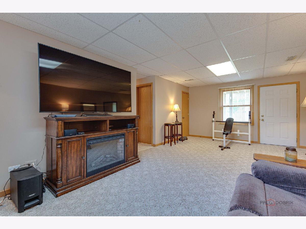
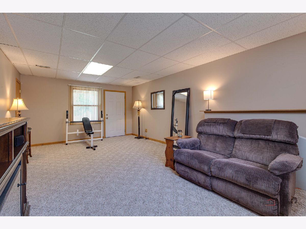
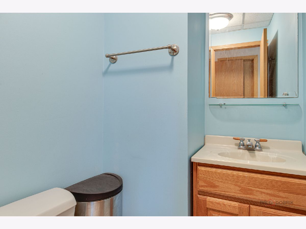
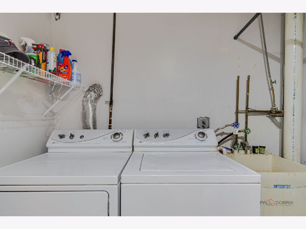
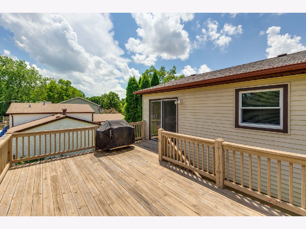
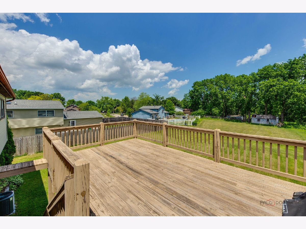
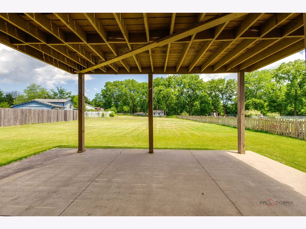
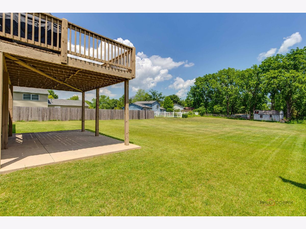
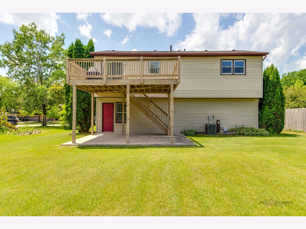
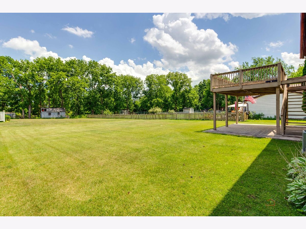
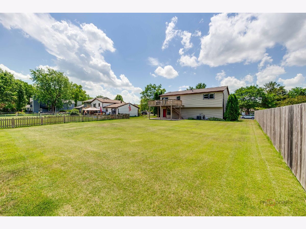
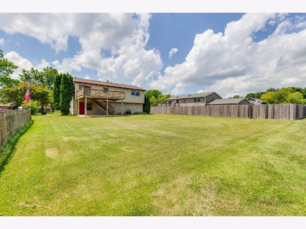
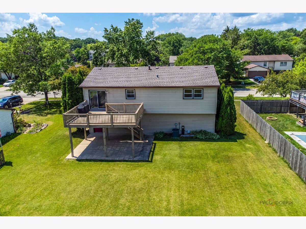
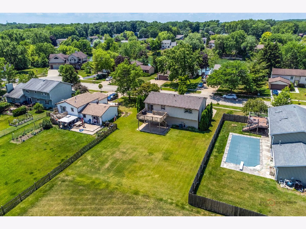
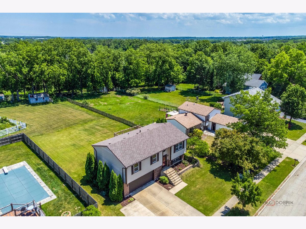
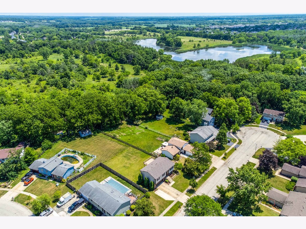
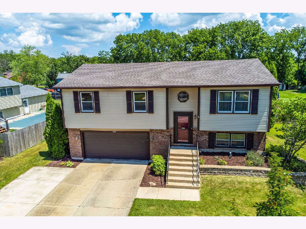
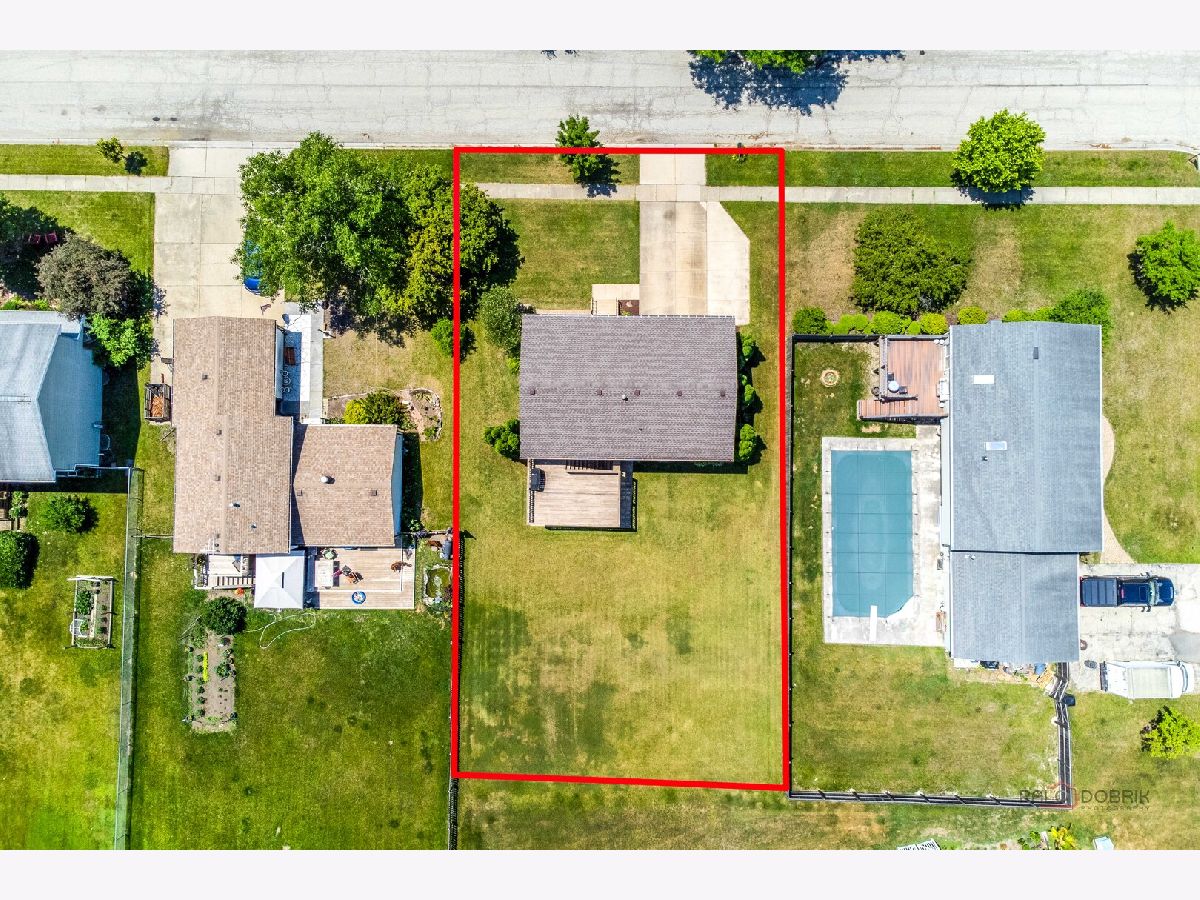
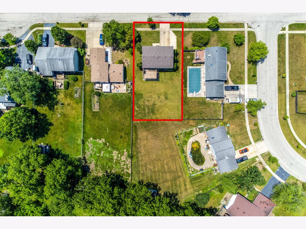
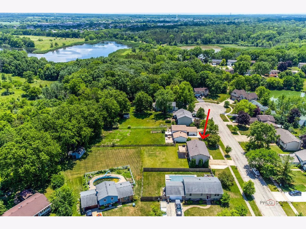
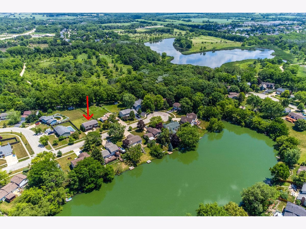
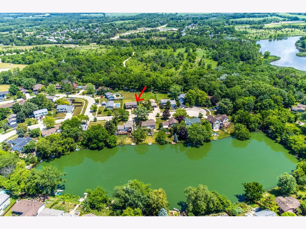
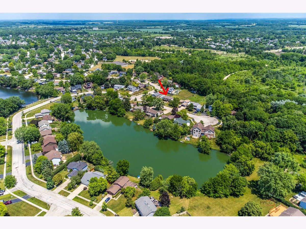
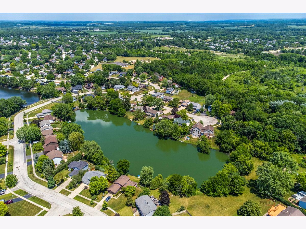
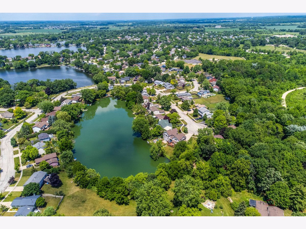
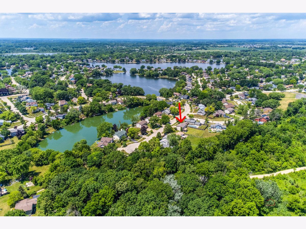
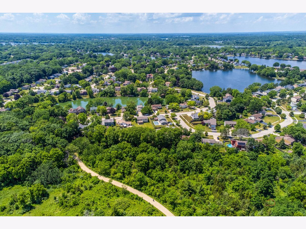
Room Specifics
Total Bedrooms: 3
Bedrooms Above Ground: 3
Bedrooms Below Ground: 0
Dimensions: —
Floor Type: —
Dimensions: —
Floor Type: —
Full Bathrooms: 3
Bathroom Amenities: —
Bathroom in Basement: 0
Rooms: —
Basement Description: —
Other Specifics
| 2 | |
| — | |
| — | |
| — | |
| — | |
| 75X135 | |
| — | |
| — | |
| — | |
| — | |
| Not in DB | |
| — | |
| — | |
| — | |
| — |
Tax History
| Year | Property Taxes |
|---|---|
| 2025 | $9,243 |
Contact Agent
Nearby Similar Homes
Nearby Sold Comparables
Contact Agent
Listing Provided By
RE/MAX Suburban

