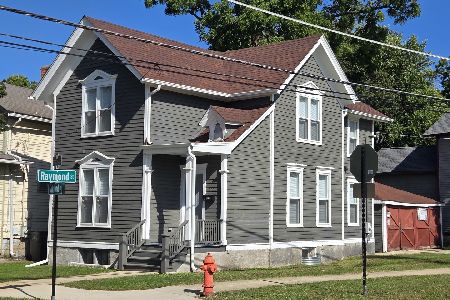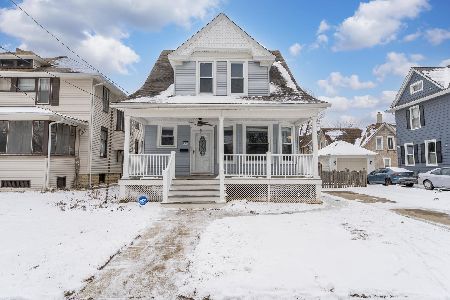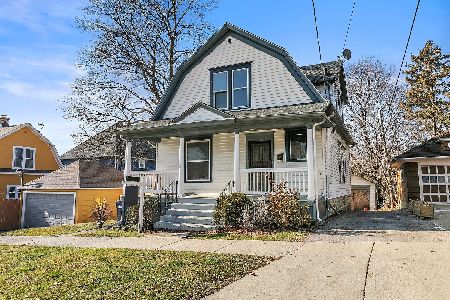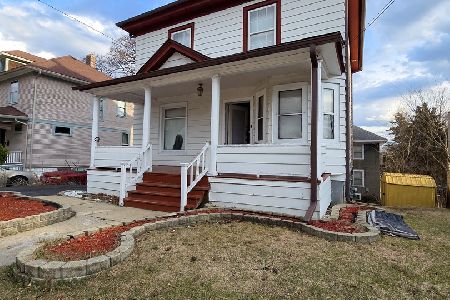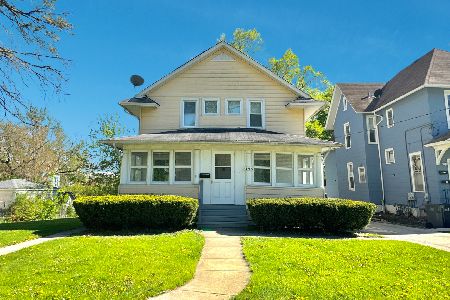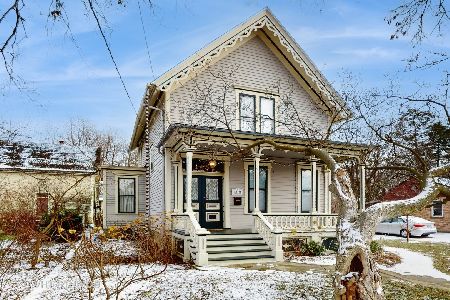417 Prairie Street, Elgin, Illinois 60120
$109,900
|
Sold
|
|
| Status: | Closed |
| Sqft: | 1,796 |
| Cost/Sqft: | $61 |
| Beds: | 4 |
| Baths: | 2 |
| Year Built: | 1900 |
| Property Taxes: | $4,665 |
| Days On Market: | 4388 |
| Lot Size: | 0,25 |
Description
In Elgin's Historic District this Beautiful Victorian 1796 SQ. Feet of first & second floor living space, 4 bedrooms and 2 full bathrooms, cedar siding recently painted. 9' ceilings, Roof has cedar shake shingles. Formal dining room, this property features ceramic and refinished hardwood floors. Full partially finished basement with an office, 2 Furnaces.
Property Specifics
| Single Family | |
| — | |
| Victorian | |
| 1900 | |
| Full | |
| 2 STORY | |
| No | |
| 0.25 |
| Kane | |
| James T Giffords | |
| 0 / Not Applicable | |
| None | |
| Public | |
| Public Sewer | |
| 08520623 | |
| 0613377002 |
Nearby Schools
| NAME: | DISTRICT: | DISTANCE: | |
|---|---|---|---|
|
Grade School
Channing Memorial Elementary Sch |
46 | — | |
|
High School
Elgin High School |
46 | Not in DB | |
|
Alternate Elementary School
Ellis Middle School |
— | Not in DB | |
Property History
| DATE: | EVENT: | PRICE: | SOURCE: |
|---|---|---|---|
| 23 Jun, 2014 | Sold | $109,900 | MRED MLS |
| 1 Apr, 2014 | Under contract | $109,900 | MRED MLS |
| — | Last price change | $129,900 | MRED MLS |
| 20 Jan, 2014 | Listed for sale | $129,900 | MRED MLS |
Room Specifics
Total Bedrooms: 4
Bedrooms Above Ground: 4
Bedrooms Below Ground: 0
Dimensions: —
Floor Type: Hardwood
Dimensions: —
Floor Type: Wood Laminate
Dimensions: —
Floor Type: Hardwood
Full Bathrooms: 2
Bathroom Amenities: —
Bathroom in Basement: 0
Rooms: Office
Basement Description: Partially Finished
Other Specifics
| — | |
| Concrete Perimeter | |
| Brick | |
| — | |
| — | |
| 50X130 | |
| — | |
| None | |
| — | |
| Range, Refrigerator | |
| Not in DB | |
| — | |
| — | |
| — | |
| — |
Tax History
| Year | Property Taxes |
|---|---|
| 2014 | $4,665 |
Contact Agent
Nearby Similar Homes
Nearby Sold Comparables
Contact Agent
Listing Provided By
RE/MAX Horizon

