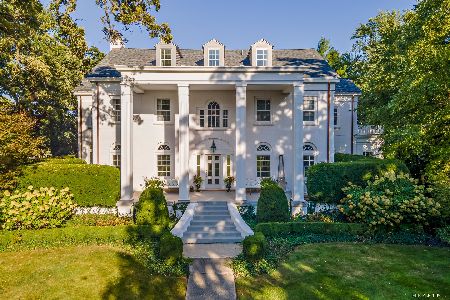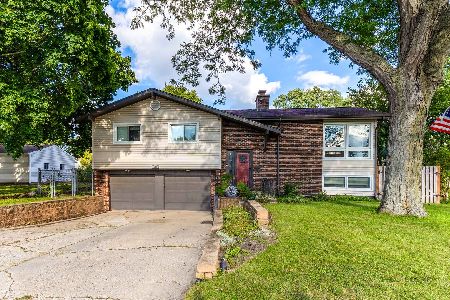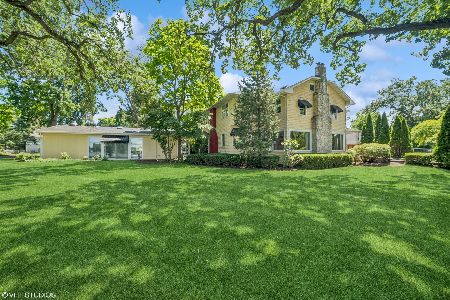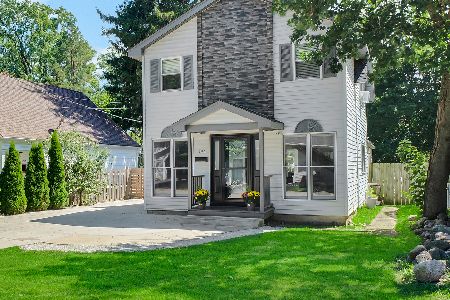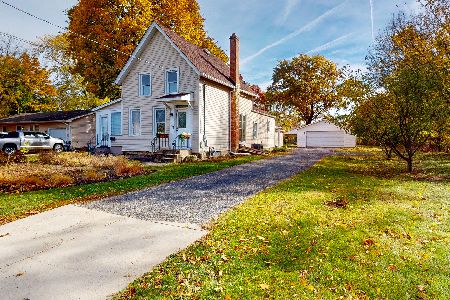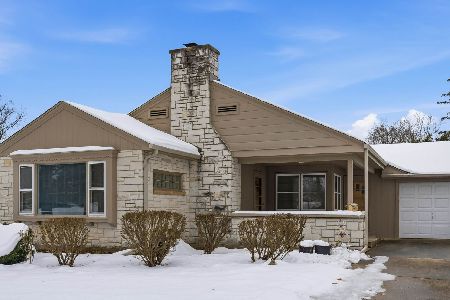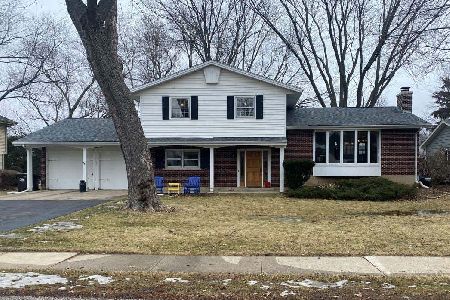417 Spruce Lane, Crystal Lake, Illinois 60014
$388,000
|
Sold
|
|
| Status: | Closed |
| Sqft: | 2,315 |
| Cost/Sqft: | $166 |
| Beds: | 4 |
| Baths: | 3 |
| Year Built: | 1961 |
| Property Taxes: | $7,625 |
| Days On Market: | 1752 |
| Lot Size: | 0,25 |
Description
(Back on market - buyer was unable to get financing) Wonderful custom-built family home! Fabulous location - just around the corner from the historic Dole Mansion (arts, farmers market, community events, festivals, and music), Crystal Lake Main Beach, elementary/middle schools, and the private neighborhood beaches (ask us about CCAPOA)! Plus, there's the private backyard with sunroom and large paver patio for grilling and relaxing on warm summer evenings (yes, summer IS coming)! Now, if the location and beautiful yard aren't enough to entice you, then come inside to see how meticulously maintained this home is with a partial dry-as-a-bone basement, first floor office/den, and sitting room off the master bedroom. There are many spaces for 2 home offices, playroom, and family gatherings. New windows bring in lots of natural light. Efficient kitchen with 42" maple cabinets and pantry closet. Hardwood floors throughout. Beautifully remodeled hall bathroom. The list goes on..... Truly a warm and inviting home!
Property Specifics
| Single Family | |
| — | |
| — | |
| 1961 | |
| Partial | |
| CUSTOM | |
| No | |
| 0.25 |
| Mc Henry | |
| Country Club Addition | |
| — / Not Applicable | |
| None | |
| Public | |
| Public Sewer | |
| 11040997 | |
| 1906453007 |
Nearby Schools
| NAME: | DISTRICT: | DISTANCE: | |
|---|---|---|---|
|
Grade School
South Elementary School |
47 | — | |
|
Middle School
Lundahl Middle School |
47 | Not in DB | |
|
High School
Crystal Lake Central High School |
155 | Not in DB | |
Property History
| DATE: | EVENT: | PRICE: | SOURCE: |
|---|---|---|---|
| 6 Jul, 2021 | Sold | $388,000 | MRED MLS |
| 21 Jun, 2021 | Under contract | $384,900 | MRED MLS |
| 2 Apr, 2021 | Listed for sale | $384,900 | MRED MLS |
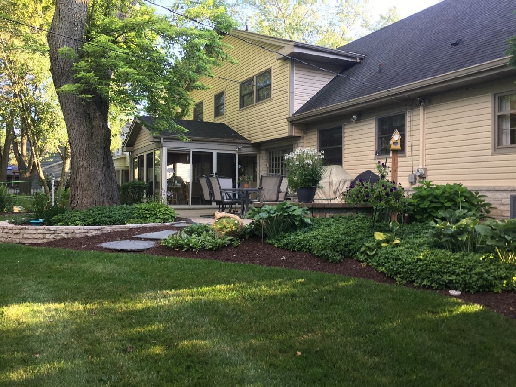
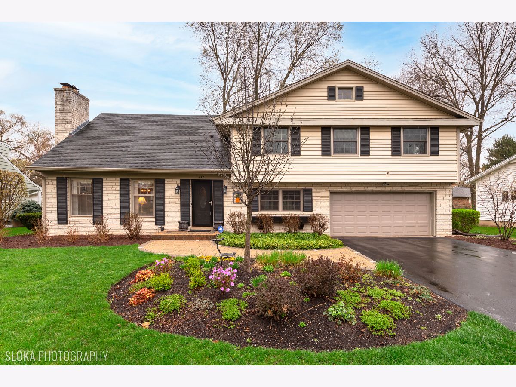
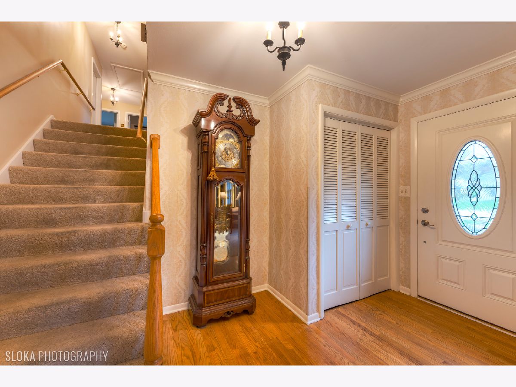
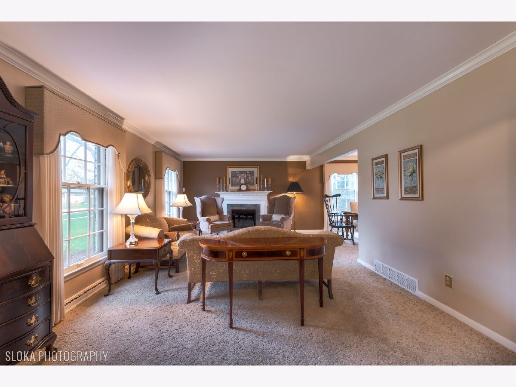
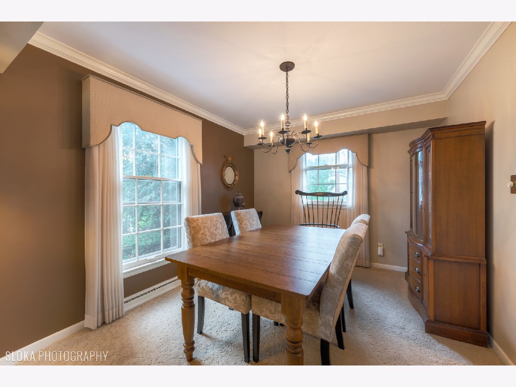
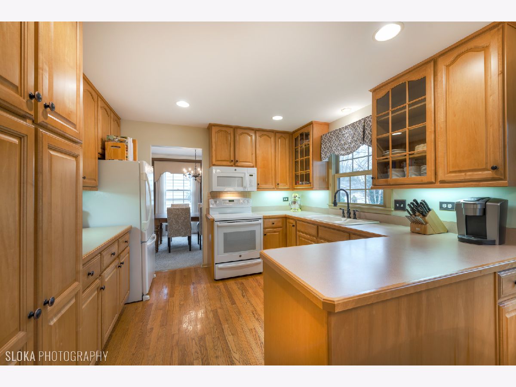
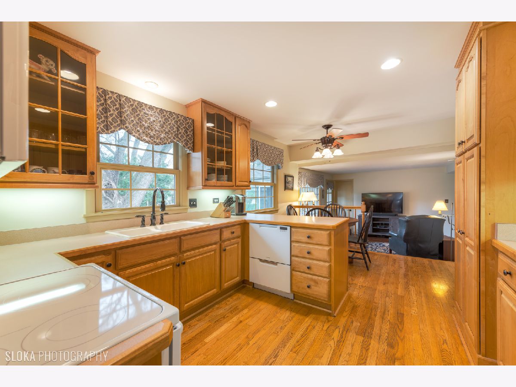
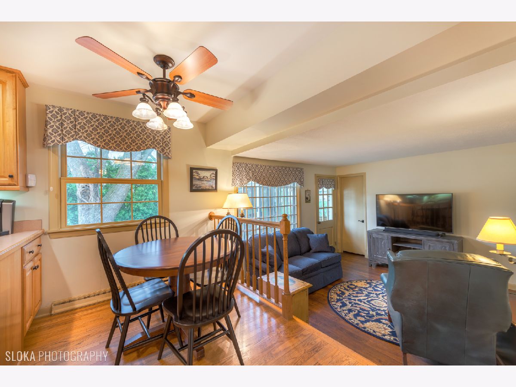
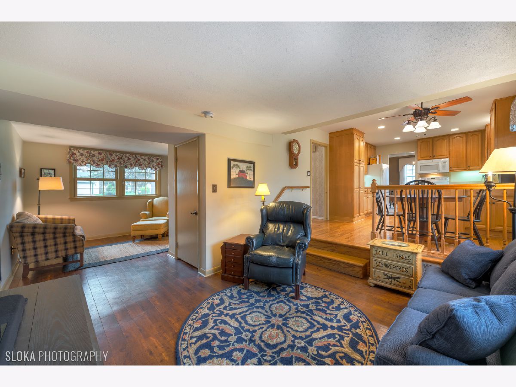
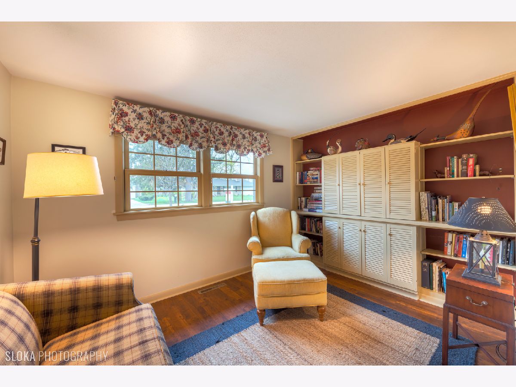
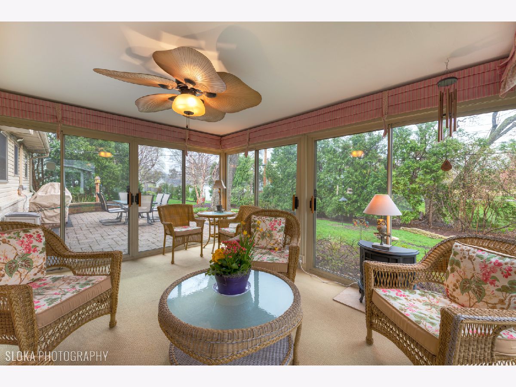
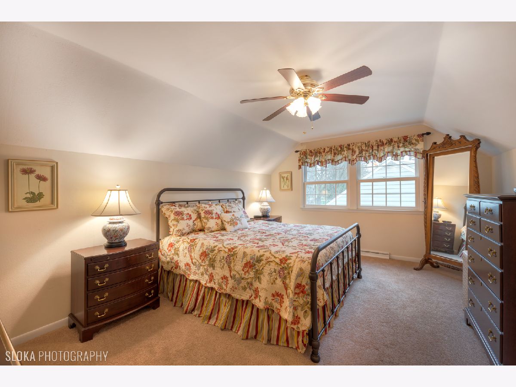
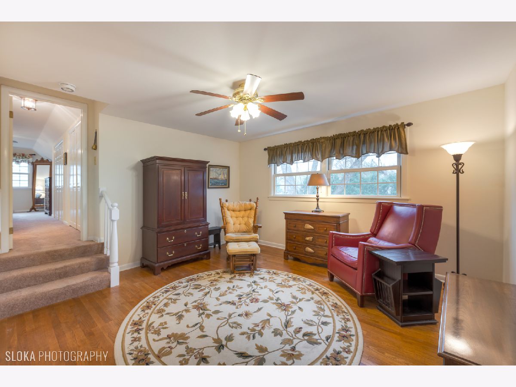
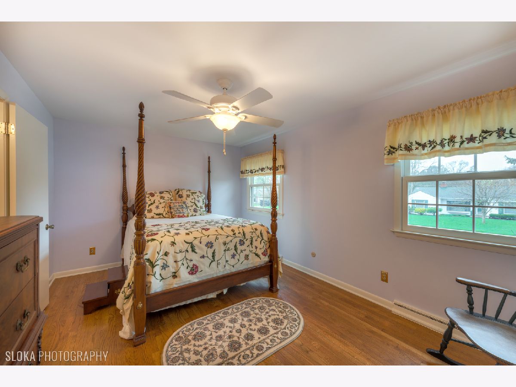
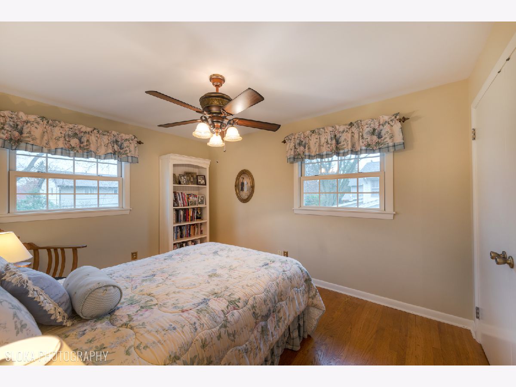
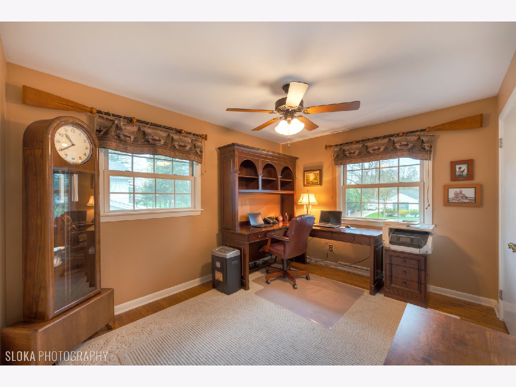
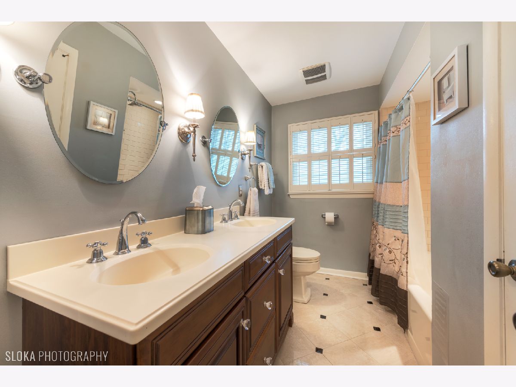
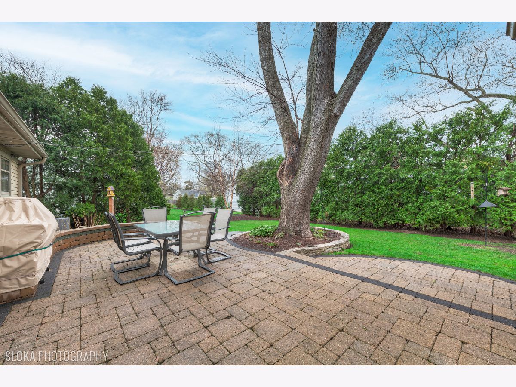
Room Specifics
Total Bedrooms: 4
Bedrooms Above Ground: 4
Bedrooms Below Ground: 0
Dimensions: —
Floor Type: Hardwood
Dimensions: —
Floor Type: Hardwood
Dimensions: —
Floor Type: Hardwood
Full Bathrooms: 3
Bathroom Amenities: Double Sink
Bathroom in Basement: 0
Rooms: Office,Sitting Room,Sun Room
Basement Description: Unfinished
Other Specifics
| 2 | |
| Concrete Perimeter | |
| Asphalt | |
| Patio, Porch Screened, Storms/Screens, Outdoor Grill | |
| Landscaped,Water Rights,Mature Trees | |
| 91X121X91X123 | |
| — | |
| Full | |
| Hardwood Floors | |
| Range, Microwave, Dishwasher, Refrigerator, Washer, Dryer, Disposal, Electric Oven | |
| Not in DB | |
| Lake, Water Rights | |
| — | |
| — | |
| Attached Fireplace Doors/Screen, Gas Log |
Tax History
| Year | Property Taxes |
|---|---|
| 2021 | $7,625 |
Contact Agent
Nearby Similar Homes
Nearby Sold Comparables
Contact Agent
Listing Provided By
RE/MAX Suburban

