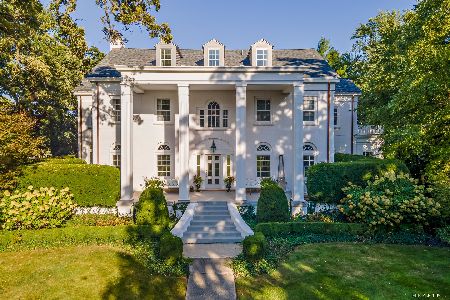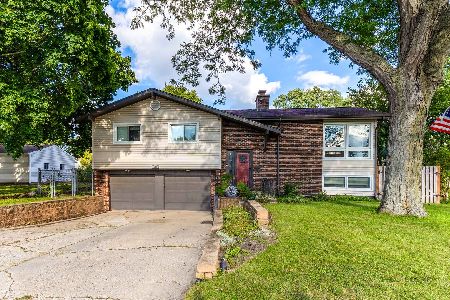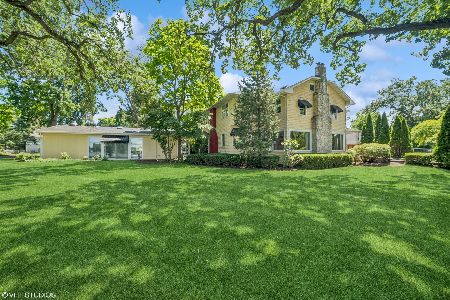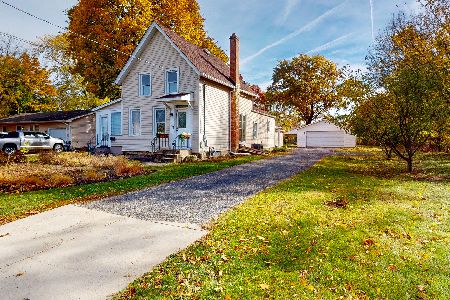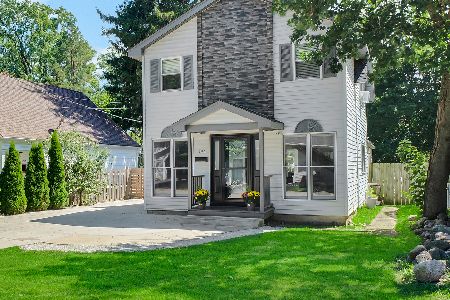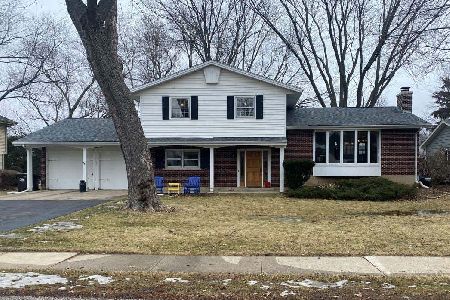441 Spruce Lane, Crystal Lake, Illinois 60014
$319,750
|
Sold
|
|
| Status: | Closed |
| Sqft: | 2,894 |
| Cost/Sqft: | $117 |
| Beds: | 5 |
| Baths: | 4 |
| Year Built: | 1986 |
| Property Taxes: | $9,752 |
| Days On Market: | 2150 |
| Lot Size: | 0,00 |
Description
Take advantage of great interest rates and move to the location you've always wanted. $3,000 decorating allowance! Quick close possible. Walk to schools, beach, downtown, and parks! Located on one of the prettiest streets in Crystal Lake, this beautiful home has space for everyone! The open, and functional floor plan has a large kitchen (w/ double oven & JennAir cooktop) large dining area, sunroom, screened porch, great room with cozy fireplace, a wonderful 1st floor laundry with windows and a first floor bedroom with full bath & walk-in shower! On the second floor are four more bedrooms, including a spacious master suite. The finished basement has a recreation and family room as well as an office and full bath. Many rooms freshly painted in today's color palette. Plenty of storage as well as walk-in closets! Water Heater - Fall 2018;Deck & Pergola - Summer 2015 Air Ducts cleaned - Fall 2018; Sewer lines inspected - Fall 2018 New roof & down spouts - Spring 2014; Garage doors - 2015 Garage door openers - Summer 2019; Heater & air conditioning - Lennox high efficiency -installed 2005 or 2006; There is a central vacuum and a gas line to the outdoor grill! There is a replacement butcher block for island in garage. This classic home is located at Gate 1 of Country Club Additions and has beach and lake rights!
Property Specifics
| Single Family | |
| — | |
| Colonial | |
| 1986 | |
| Full | |
| SEMI CUSTOM | |
| No | |
| — |
| Mc Henry | |
| — | |
| — / Not Applicable | |
| None | |
| Public | |
| Public Sewer | |
| 10643405 | |
| 1906453009 |
Nearby Schools
| NAME: | DISTRICT: | DISTANCE: | |
|---|---|---|---|
|
Grade School
South Elementary School |
47 | — | |
|
Middle School
Lundahl Middle School |
47 | Not in DB | |
|
High School
Crystal Lake Central High School |
155 | Not in DB | |
Property History
| DATE: | EVENT: | PRICE: | SOURCE: |
|---|---|---|---|
| 14 Sep, 2020 | Sold | $319,750 | MRED MLS |
| 8 Aug, 2020 | Under contract | $339,000 | MRED MLS |
| — | Last price change | $349,000 | MRED MLS |
| 27 Feb, 2020 | Listed for sale | $389,000 | MRED MLS |
Room Specifics
Total Bedrooms: 5
Bedrooms Above Ground: 5
Bedrooms Below Ground: 0
Dimensions: —
Floor Type: Carpet
Dimensions: —
Floor Type: Carpet
Dimensions: —
Floor Type: Carpet
Dimensions: —
Floor Type: —
Full Bathrooms: 4
Bathroom Amenities: Separate Shower,Double Sink
Bathroom in Basement: 1
Rooms: Bedroom 5,Office,Recreation Room,Mud Room,Walk In Closet,Deck,Sun Room,Screened Porch,Foyer
Basement Description: Finished
Other Specifics
| 2 | |
| Concrete Perimeter | |
| Asphalt | |
| Deck, Porch Screened, Storms/Screens, Outdoor Grill | |
| Fenced Yard,Water Rights | |
| 91X127X90X131 | |
| Unfinished | |
| Full | |
| Skylight(s), Hardwood Floors, First Floor Bedroom, First Floor Laundry, First Floor Full Bath, Walk-In Closet(s) | |
| Double Oven, Dishwasher, Refrigerator, Washer, Dryer, Cooktop | |
| Not in DB | |
| Park, Lake, Water Rights, Curbs, Sidewalks, Street Lights, Street Paved | |
| — | |
| — | |
| Wood Burning, Gas Starter |
Tax History
| Year | Property Taxes |
|---|---|
| 2020 | $9,752 |
Contact Agent
Nearby Similar Homes
Nearby Sold Comparables
Contact Agent
Listing Provided By
Baird & Warner

