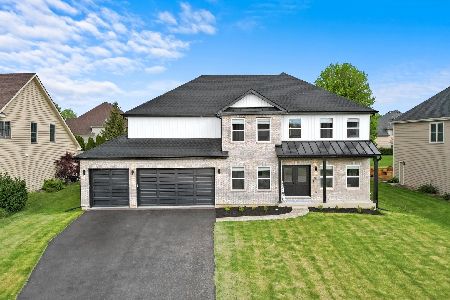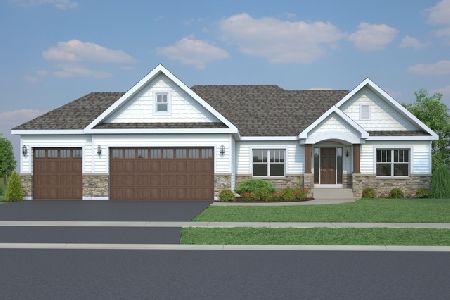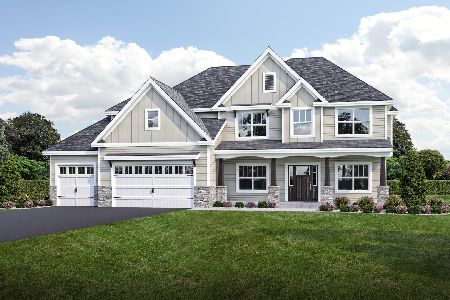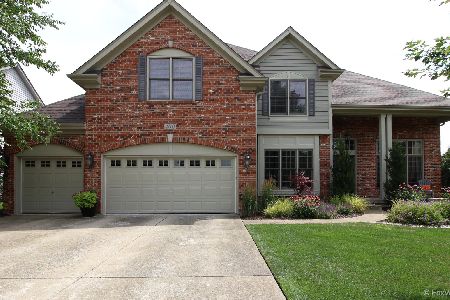417 Sycamore Lane, North Aurora, Illinois 60542
$455,000
|
Sold
|
|
| Status: | Closed |
| Sqft: | 3,901 |
| Cost/Sqft: | $119 |
| Beds: | 4 |
| Baths: | 4 |
| Year Built: | 2004 |
| Property Taxes: | $11,975 |
| Days On Market: | 2144 |
| Lot Size: | 0,42 |
Description
WE ARE STILL SHOWING THIS HOUSE! HOUSE IS CLEANED AND SANITIZED BEFORE AND AFTER EVERY SHOWING! Prepare to be impressed-Executive style Semi-custom home built by award winning Gladstone builder. Stunning open floor plan features dramatic 2 sided fireplace between dining & family room. Gourmet kitchen W/brand new granite counters, breakfast bar, stainless appliances, pantry & breakfast room with skylights. 1st floor den & laundry room. Master suite with luxury bath & huge walk in closet. Bedrooms are all great sizes and feature walk in closets- Full finished basement with rec. room, wet bar, game room, exercise room & full bath. New items include all hardwood floors new (2020) or refinished thru out 1st level with exception of family room, new carpet thru -out (2020) Roof (2018) Home freshly stained ((2017) New pool liner ((2019)Enjoy the resort like backyard W/In-Ground heated pool & slide. Prof landscaped/hardscape. Prime location, mins to I88, shopping, theater & downtown. DON'T MISS OUT ON THIS ONE!
Property Specifics
| Single Family | |
| — | |
| Contemporary | |
| 2004 | |
| Full | |
| WILDSTONE | |
| No | |
| 0.42 |
| Kane | |
| Moose Lake Estates | |
| 450 / Annual | |
| Other | |
| Public | |
| Public Sewer | |
| 10656238 | |
| 1233359001 |
Property History
| DATE: | EVENT: | PRICE: | SOURCE: |
|---|---|---|---|
| 17 Jul, 2020 | Sold | $455,000 | MRED MLS |
| 12 Jun, 2020 | Under contract | $464,900 | MRED MLS |
| — | Last price change | $469,900 | MRED MLS |
| 4 Mar, 2020 | Listed for sale | $479,900 | MRED MLS |
Room Specifics
Total Bedrooms: 4
Bedrooms Above Ground: 4
Bedrooms Below Ground: 0
Dimensions: —
Floor Type: Carpet
Dimensions: —
Floor Type: Carpet
Dimensions: —
Floor Type: Carpet
Full Bathrooms: 4
Bathroom Amenities: Whirlpool,Separate Shower,Double Sink
Bathroom in Basement: 1
Rooms: Eating Area,Den,Recreation Room,Game Room,Exercise Room,Foyer
Basement Description: Finished
Other Specifics
| 3 | |
| Concrete Perimeter | |
| Concrete | |
| — | |
| Landscaped | |
| 106X173X104X173 | |
| — | |
| Full | |
| Vaulted/Cathedral Ceilings, Skylight(s), Bar-Wet, Hardwood Floors, First Floor Laundry | |
| Range, Microwave, Dishwasher, Refrigerator, Disposal | |
| Not in DB | |
| Park, Lake, Curbs, Sidewalks, Street Lights, Street Paved | |
| — | |
| — | |
| Double Sided, Attached Fireplace Doors/Screen, Gas Log, Gas Starter |
Tax History
| Year | Property Taxes |
|---|---|
| 2020 | $11,975 |
Contact Agent
Nearby Similar Homes
Nearby Sold Comparables
Contact Agent
Listing Provided By
Brokerocity Inc












