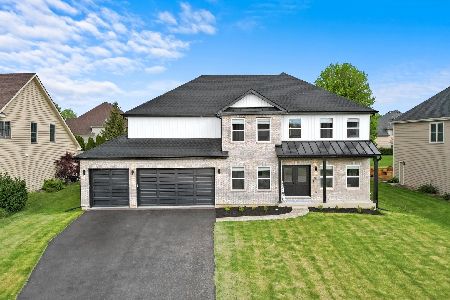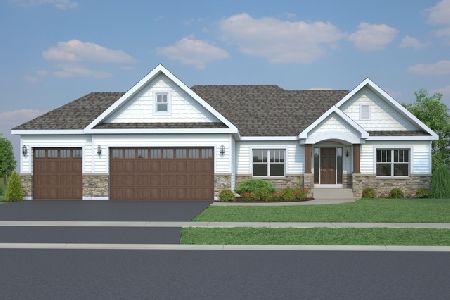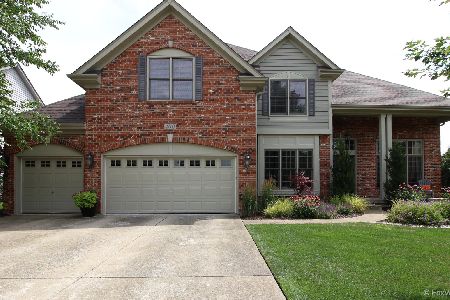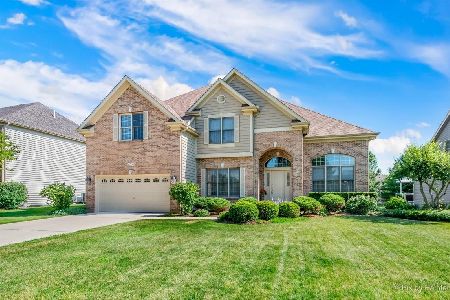466 Fox Crossing Avenue, North Aurora, Illinois 60542
$600,000
|
Sold
|
|
| Status: | Closed |
| Sqft: | 3,875 |
| Cost/Sqft: | $160 |
| Beds: | 5 |
| Baths: | 3 |
| Year Built: | 2005 |
| Property Taxes: | $10,543 |
| Days On Market: | 1288 |
| Lot Size: | 0,32 |
Description
This home is simply a must see and the last stop of your home search. Expansive open concept design, but with plenty of spots to curl up and enjoy your beautiful home. Let's start with the specs: 5 bedrooms (a large first floor executive home office can be used as a fifth bedroom), separate living and formal dining room with architectural details including vaulted ceilings, archways and beautiful windows to let in an abundance of natural light. A true chef's kitchen has room for everyone, and features a Subzero commercial grade refrigerator (2017), Viking double ovens, cooktop and warming drawer, glass-front cabinets, work and prep space on granite counters and island, plus a separate butler's pantry with additional cabinetry, counter space and wine storage. Enjoy a casual meal around the large breakfast bar or kitchen dining room that's large enough for an oversized table and serving pieces for more laidback entertaining or family time. The family room's gorgeous stone fireplace is a focal point, and is flanked by four over-sized windows creating intimate views out to the professionally landscaped yard. Lit artwork nooks create the perfect environment, and in-ceiling surround sound completes the atmosphere. The back yard can be accessed thru the French doors in the kitchen dining room, which leads to the expansive wrap-around composite deck, with pergola. This amazing deck is large enough for al fresco dining, gathering around a fire table or relaxing on your deck furniture while you BBQ. The primary bedroom suite is HUGE, with tray ceilings and its own hallway connecting the bedroom area and sitting area, to your large primary walk-in closet with custom organization system, and the large bath area. The primary bath features double sinks, jetted tub, separate shower, linen closet, water closet and vaulted ceilings. Enjoy three additional large bedrooms, large full bath and a loft space that can double as a reading nook or student study area. This home is an entertainers dream, both inside and out. The fully fenced (2021), park-like yard is gorgeous. Bring your toys, because your four car garage, with a new whisper quiet opener, can handle them all. Finish the basement or leave it as is for storage. Let's run through the list of what's new in this home - 2 Lennox HVAC systems/1 new and 1 newer humidifier/roof, gutters and downspouts 2018/Subzero refrigerator 2017/updated indoor lighting/fence 2021/water softener 2018/wood floors and stairs refinished 2021/fresh paint 2021/new commodes 2021/Moen garbage disposal 2021. This home also features a HEPA air purifier. 466 Fox Crossing is a 10 and will exceed your expectations. Easy access to I-88 and all that Randall Road offers.
Property Specifics
| Single Family | |
| — | |
| — | |
| 2005 | |
| — | |
| — | |
| No | |
| 0.32 |
| Kane | |
| Moose Lake Estates | |
| 450 / Annual | |
| — | |
| — | |
| — | |
| 11452444 | |
| 1233359006 |
Property History
| DATE: | EVENT: | PRICE: | SOURCE: |
|---|---|---|---|
| 31 Mar, 2015 | Sold | $420,000 | MRED MLS |
| 22 Jul, 2014 | Under contract | $429,900 | MRED MLS |
| — | Last price change | $439,900 | MRED MLS |
| 3 Mar, 2014 | Listed for sale | $439,900 | MRED MLS |
| 31 Aug, 2020 | Sold | $445,500 | MRED MLS |
| 30 Jul, 2020 | Under contract | $450,000 | MRED MLS |
| 23 Jul, 2020 | Listed for sale | $450,000 | MRED MLS |
| 8 Aug, 2022 | Sold | $600,000 | MRED MLS |
| 14 Jul, 2022 | Under contract | $619,900 | MRED MLS |
| 7 Jul, 2022 | Listed for sale | $619,900 | MRED MLS |
| 3 Aug, 2023 | Sold | $657,000 | MRED MLS |
| 16 Jun, 2023 | Under contract | $669,999 | MRED MLS |
| 9 Jun, 2023 | Listed for sale | $669,999 | MRED MLS |
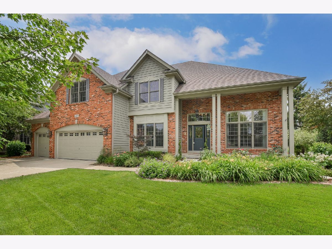
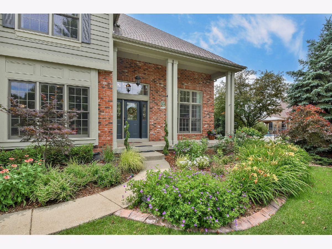
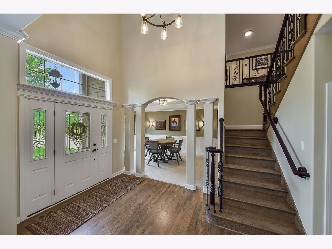
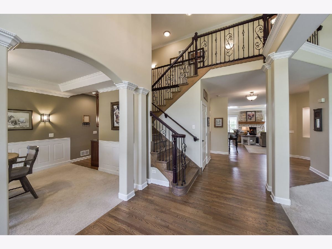
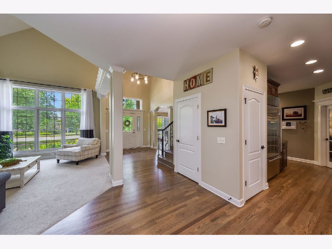
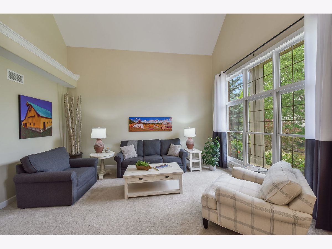
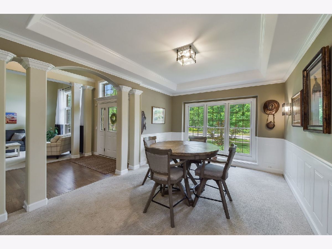
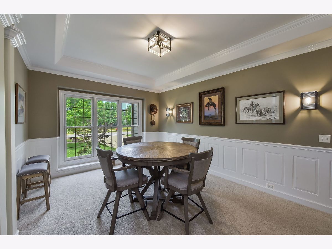
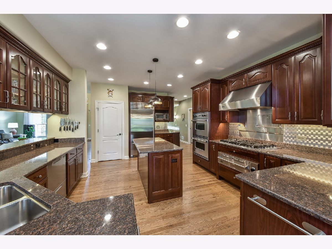
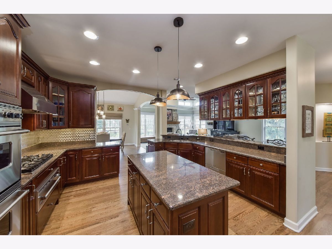
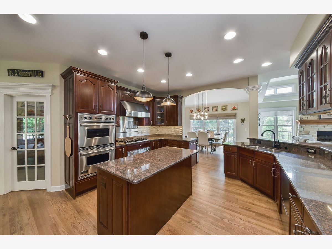
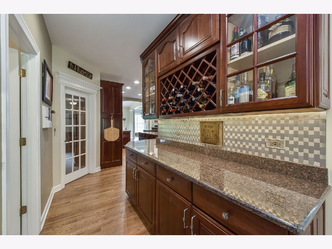
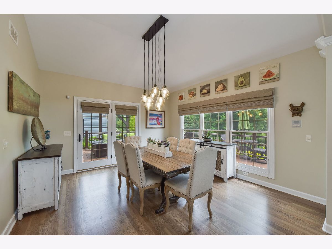
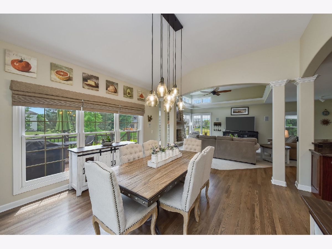
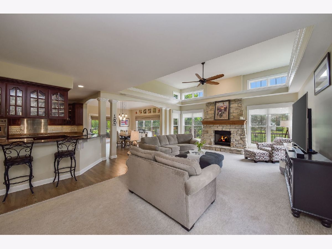
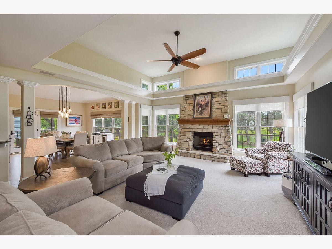
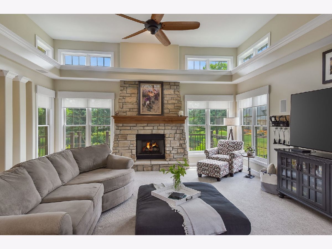
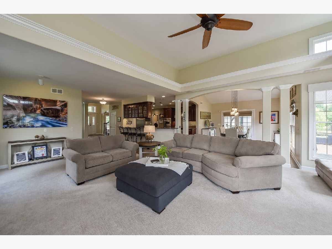
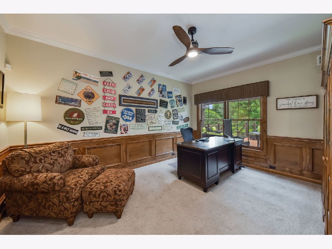
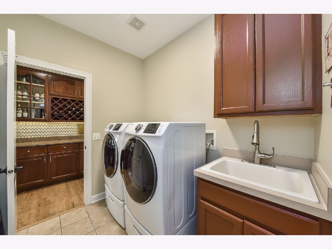
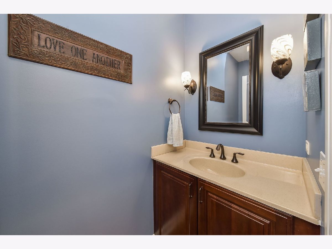
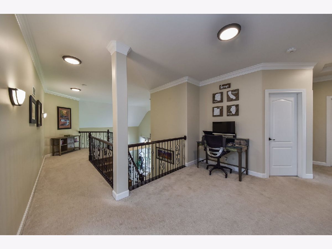
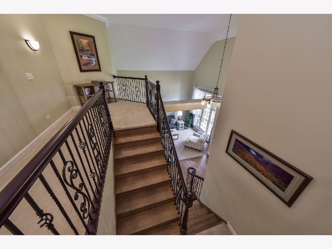
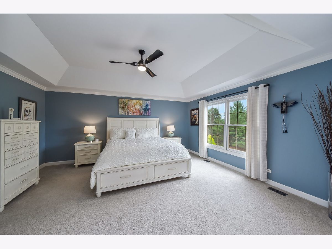
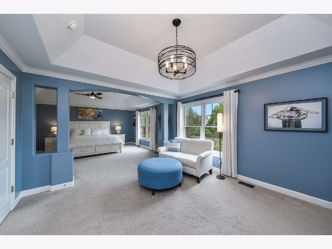
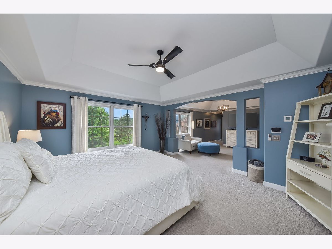
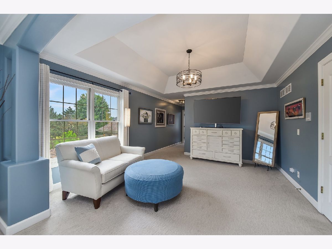
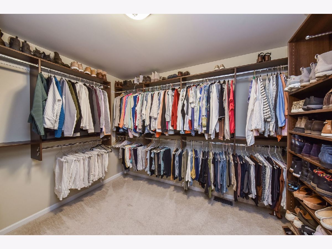
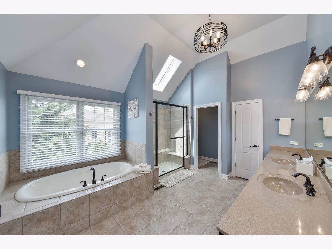
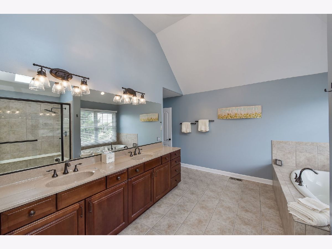
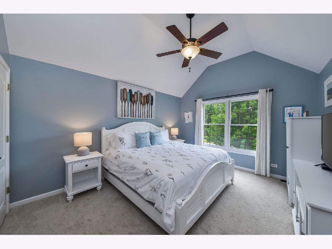
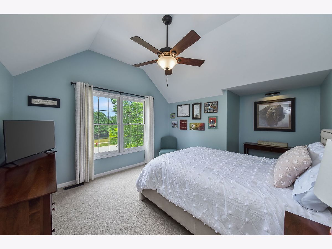
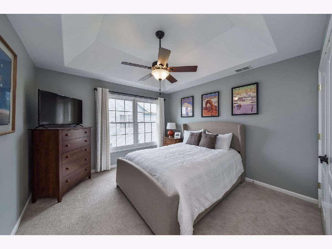
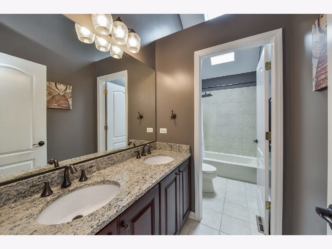
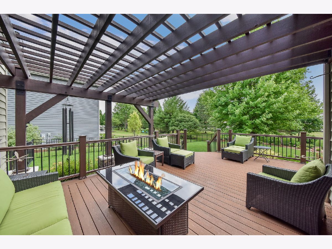
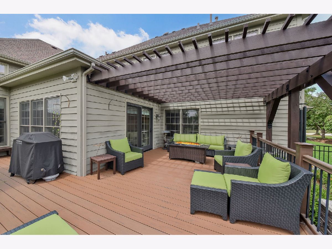
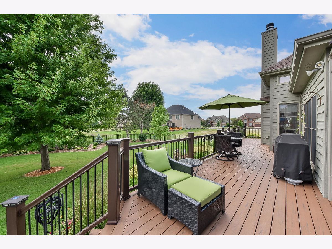
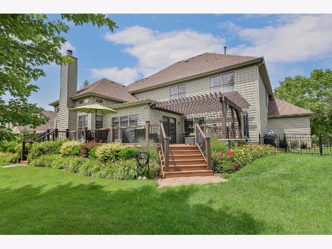
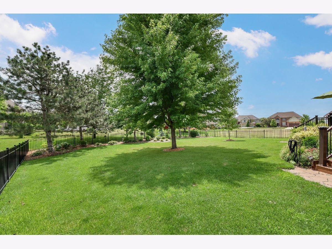
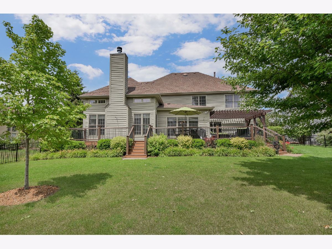
Room Specifics
Total Bedrooms: 5
Bedrooms Above Ground: 5
Bedrooms Below Ground: 0
Dimensions: —
Floor Type: —
Dimensions: —
Floor Type: —
Dimensions: —
Floor Type: —
Dimensions: —
Floor Type: —
Full Bathrooms: 3
Bathroom Amenities: Whirlpool,Separate Shower,Double Sink
Bathroom in Basement: 0
Rooms: —
Basement Description: Unfinished
Other Specifics
| 4 | |
| — | |
| — | |
| — | |
| — | |
| 175X80 | |
| — | |
| — | |
| — | |
| — | |
| Not in DB | |
| — | |
| — | |
| — | |
| — |
Tax History
| Year | Property Taxes |
|---|---|
| 2015 | $10,979 |
| 2020 | $10,636 |
| 2022 | $10,543 |
Contact Agent
Nearby Similar Homes
Nearby Sold Comparables
Contact Agent
Listing Provided By
@properties Christie's International Real Estate

