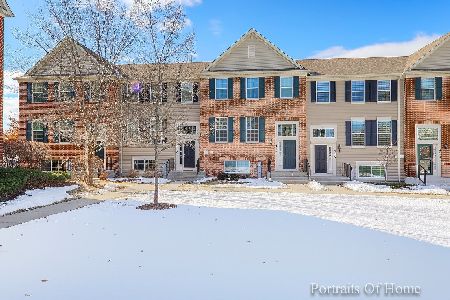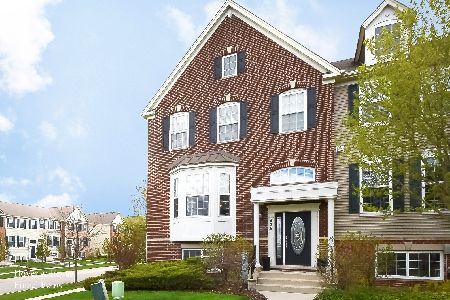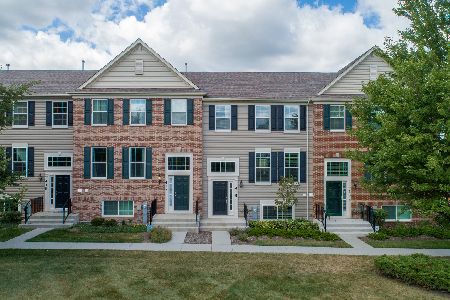417 Town Center Boulevard, Gilberts, Illinois 60136
$242,000
|
Sold
|
|
| Status: | Closed |
| Sqft: | 2,221 |
| Cost/Sqft: | $111 |
| Beds: | 3 |
| Baths: | 3 |
| Year Built: | 2017 |
| Property Taxes: | $6,354 |
| Days On Market: | 2008 |
| Lot Size: | 0,00 |
Description
Lovely Chelsea model built in 2017 and situated on a Premium courtyard location featuring 2,221 square feet of living space! This floor plan has a welcoming flow. The living room is generously sized and the dining room is accented by hardwood floors that continue into the kitchen. The kitchen will be the resident chef's delight featuring an expanded layout, island, 42" Briarcliff II Maple Flagstone cabinetry and crown moulding, Zodiaq countertops in Lunar Pearl with bullnose edge and a stainless steel appliance package. There are 3 bedrooms and 2.1 baths in total. The master suite includes dual sinks, ceramic floors. Finished lower includes a family room/flex space and laundry with access to a 2-car garage. This highly desirable community has parks that offer playgrounds, a splash pool, baseball diamond, open space and numerous activities while being centrally located with convenient access to I-90 and the Randall Road shopping corridor. Move-in ready for you to call home!
Property Specifics
| Condos/Townhomes | |
| 2 | |
| — | |
| 2017 | |
| Partial,English | |
| CHELSEA | |
| No | |
| — |
| Kane | |
| Gilberts Town Center | |
| 209 / Monthly | |
| Water,Insurance,Exterior Maintenance,Lawn Care,Snow Removal | |
| Public | |
| Public Sewer | |
| 10750510 | |
| 0224280092 |
Nearby Schools
| NAME: | DISTRICT: | DISTANCE: | |
|---|---|---|---|
|
Grade School
Gilberts Elementary School |
300 | — | |
|
Middle School
Hampshire Middle School |
300 | Not in DB | |
|
High School
Hampshire High School |
300 | Not in DB | |
Property History
| DATE: | EVENT: | PRICE: | SOURCE: |
|---|---|---|---|
| 27 Jul, 2020 | Sold | $242,000 | MRED MLS |
| 22 Jun, 2020 | Under contract | $245,700 | MRED MLS |
| 17 Jun, 2020 | Listed for sale | $245,700 | MRED MLS |
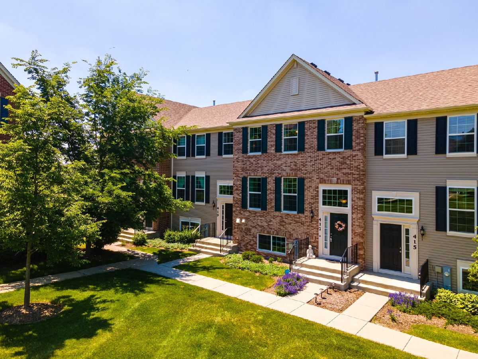



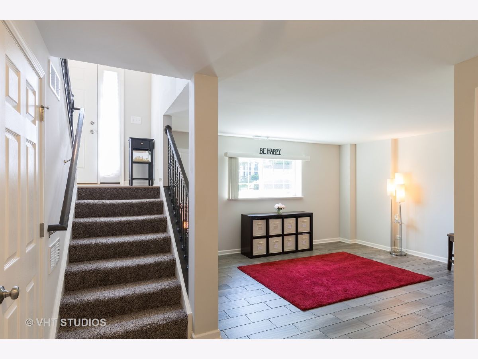
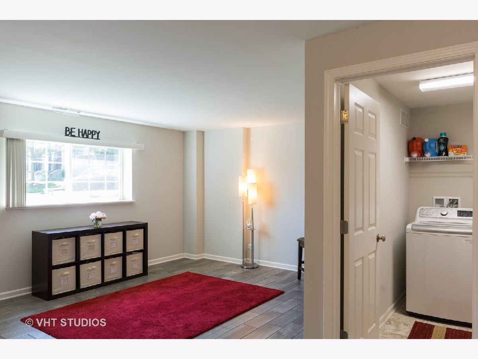
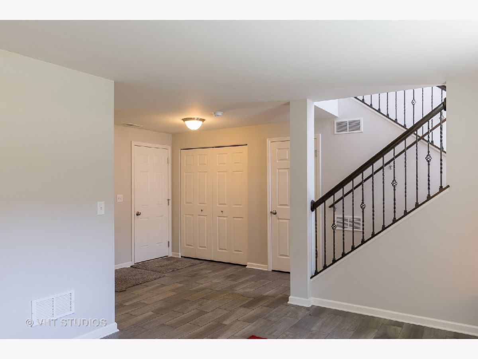
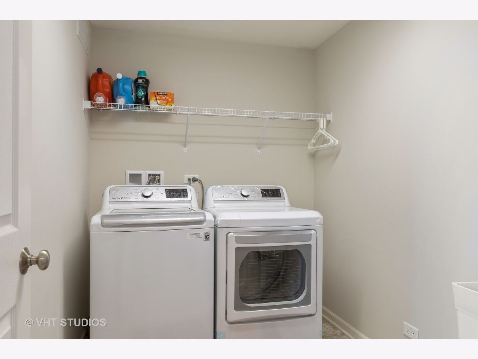
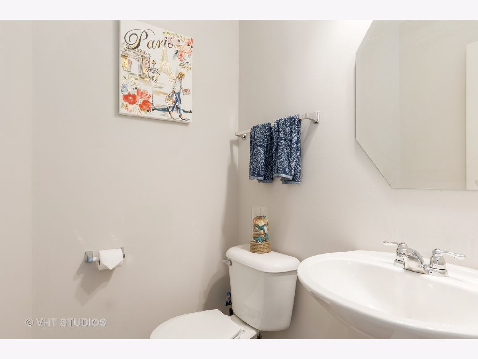
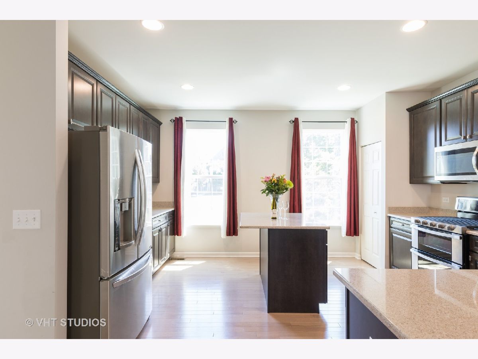
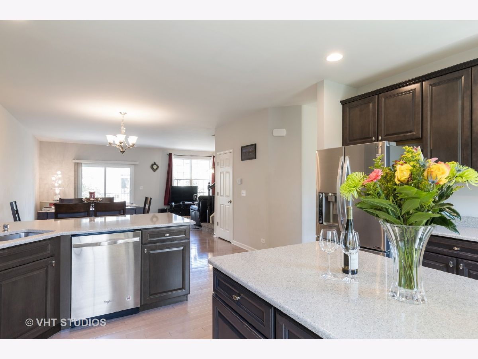
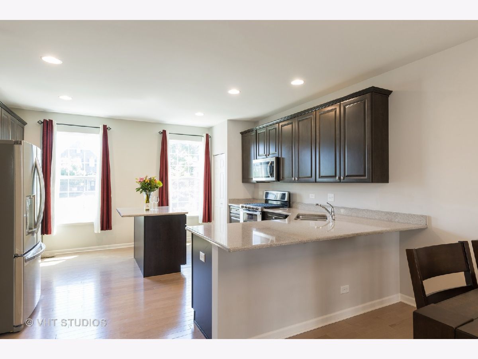
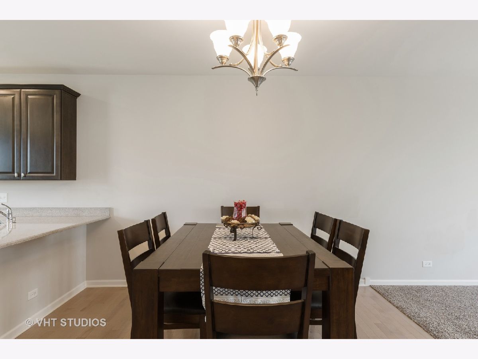
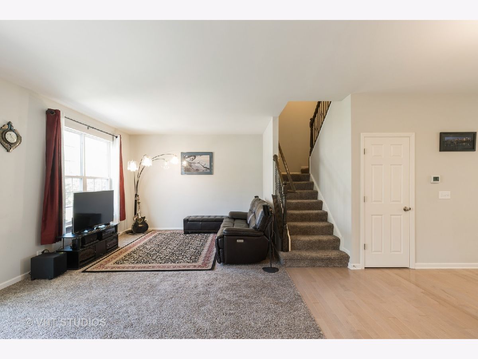
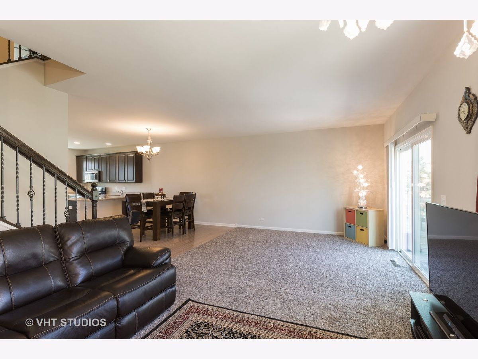
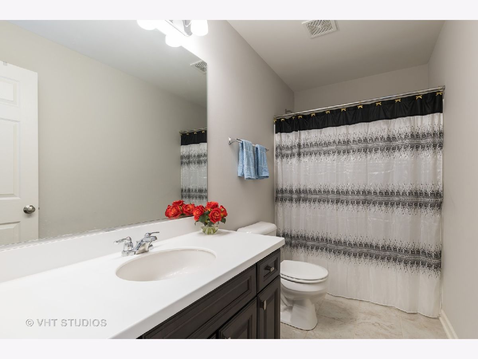
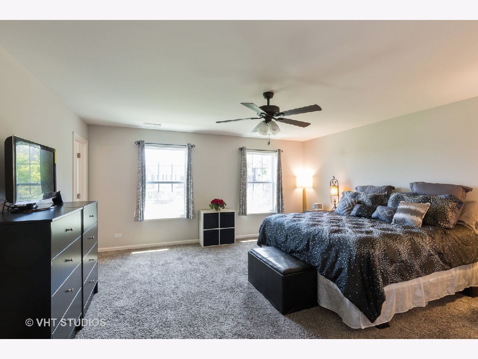
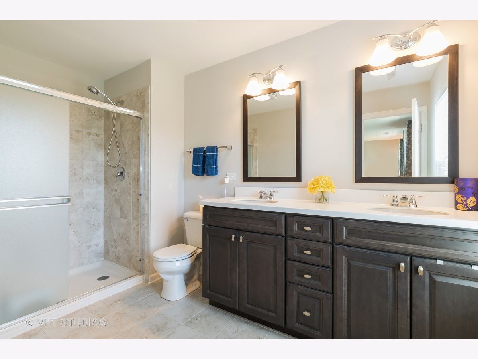
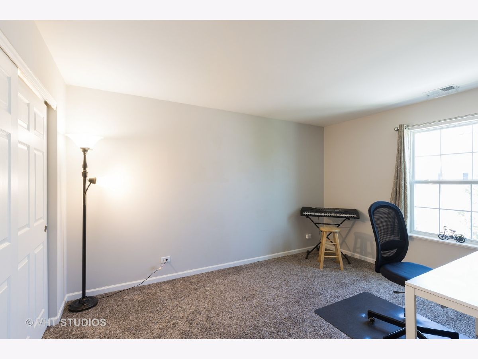
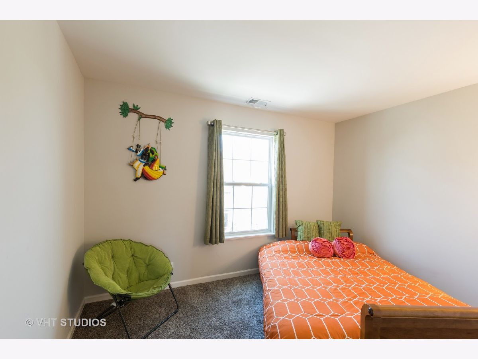
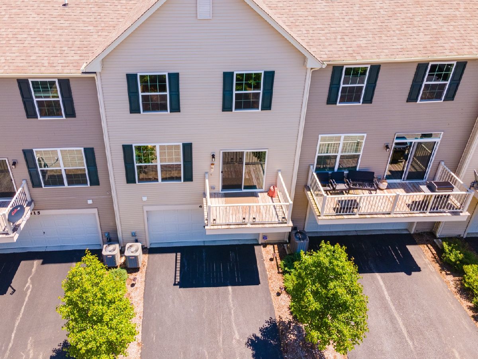
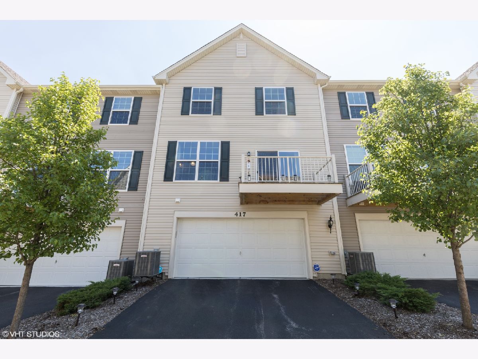
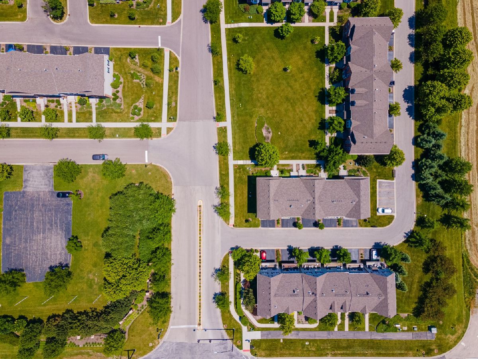
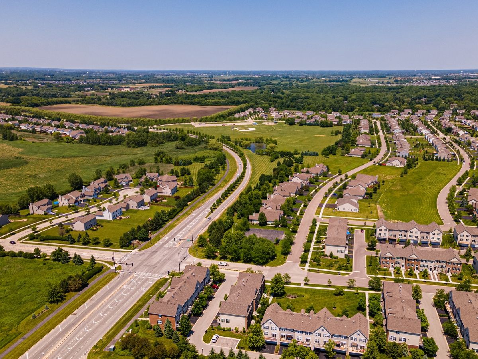
Room Specifics
Total Bedrooms: 3
Bedrooms Above Ground: 3
Bedrooms Below Ground: 0
Dimensions: —
Floor Type: Carpet
Dimensions: —
Floor Type: Carpet
Full Bathrooms: 3
Bathroom Amenities: Double Sink
Bathroom in Basement: 0
Rooms: No additional rooms
Basement Description: Finished
Other Specifics
| 2 | |
| Concrete Perimeter | |
| Asphalt | |
| Balcony | |
| Common Grounds,Landscaped | |
| 1307 | |
| — | |
| Full | |
| Hardwood Floors, Laundry Hook-Up in Unit | |
| Double Oven, Microwave, Dishwasher, Refrigerator, Washer, Dryer, Stainless Steel Appliance(s) | |
| Not in DB | |
| — | |
| — | |
| Park | |
| — |
Tax History
| Year | Property Taxes |
|---|---|
| 2020 | $6,354 |
Contact Agent
Nearby Similar Homes
Nearby Sold Comparables
Contact Agent
Listing Provided By
Baird & Warner


