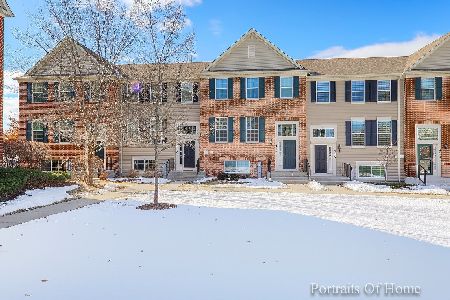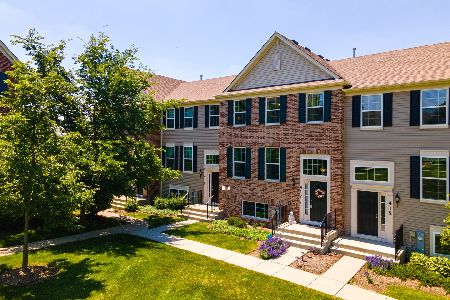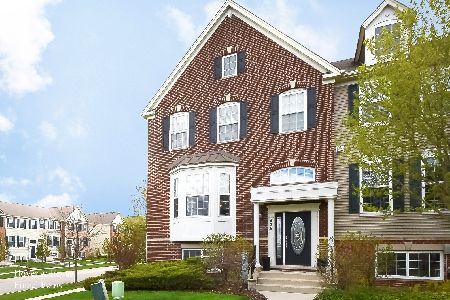91 Valencia Parkway, Gilberts, Illinois 60136
$227,900
|
Sold
|
|
| Status: | Closed |
| Sqft: | 2,168 |
| Cost/Sqft: | $106 |
| Beds: | 3 |
| Baths: | 3 |
| Year Built: | 2017 |
| Property Taxes: | $6,732 |
| Days On Market: | 2199 |
| Lot Size: | 0,00 |
Description
WELCOME HOME! Clean and Modern, Desirable Chelsea Model Available for New Owners! Spacious, Eat-In Kitchen Boasts 42" Cabinetry with Crown Molding Detail, Stainless Steel Appliances, Breakfast Bar, and Closet Pantry! Generous Living/Dining with Door to Balcony/Deck is Perfect for Gathering and Entertaining! Other Features Include Updated Lighting and Bathrooms, and Fresh Neutral Paint with White Trim and 6-Paneled Doors! 3 Spacious Bedrooms Including Large Master Offering Tray Ceiling, Walk-in Closet, and Full Private Bath with Dual Bowl Vanity, Soaking Tub, and Separate Shower! Convenient Finished Lower Level Family Room Adds Tons of Additional Living Space! Town Center is a Great Subdivision with Community Park! Walking Distance to Elementary School and Near Rt. 72 & I-90. Why Wait For New?
Property Specifics
| Condos/Townhomes | |
| 2 | |
| — | |
| 2017 | |
| Partial | |
| CHELSEA | |
| No | |
| — |
| Kane | |
| Gilberts Town Center | |
| 204 / Monthly | |
| Insurance,Exterior Maintenance,Lawn Care,Snow Removal | |
| Public | |
| Public Sewer | |
| 10589206 | |
| 0224279041 |
Nearby Schools
| NAME: | DISTRICT: | DISTANCE: | |
|---|---|---|---|
|
Grade School
Gilberts Elementary School |
300 | — | |
|
Middle School
Hampshire Middle School |
300 | Not in DB | |
|
High School
Hampshire High School |
300 | Not in DB | |
|
Alternate Elementary School
Cambridge Lakes |
— | Not in DB | |
Property History
| DATE: | EVENT: | PRICE: | SOURCE: |
|---|---|---|---|
| 28 Feb, 2020 | Sold | $227,900 | MRED MLS |
| 6 Jan, 2020 | Under contract | $229,900 | MRED MLS |
| 9 Dec, 2019 | Listed for sale | $229,900 | MRED MLS |
| 21 Dec, 2021 | Sold | $268,500 | MRED MLS |
| 17 Nov, 2021 | Under contract | $272,000 | MRED MLS |
| 11 Nov, 2021 | Listed for sale | $272,000 | MRED MLS |
| 20 Dec, 2021 | Listed for sale | $0 | MRED MLS |
| 12 Jun, 2024 | Listed for sale | $0 | MRED MLS |
Room Specifics
Total Bedrooms: 3
Bedrooms Above Ground: 3
Bedrooms Below Ground: 0
Dimensions: —
Floor Type: Carpet
Dimensions: —
Floor Type: Carpet
Full Bathrooms: 3
Bathroom Amenities: Separate Shower,Double Sink,Soaking Tub
Bathroom in Basement: 0
Rooms: No additional rooms
Basement Description: Finished
Other Specifics
| 2 | |
| Concrete Perimeter | |
| Asphalt | |
| Deck, Storms/Screens | |
| Landscaped | |
| 1307 | |
| — | |
| Full | |
| Vaulted/Cathedral Ceilings, Hardwood Floors, Storage, Built-in Features, Walk-In Closet(s) | |
| Range, Microwave, Dishwasher, Refrigerator, Washer, Dryer, Disposal | |
| Not in DB | |
| — | |
| — | |
| Park | |
| — |
Tax History
| Year | Property Taxes |
|---|---|
| 2020 | $6,732 |
| 2021 | $6,537 |
Contact Agent
Nearby Similar Homes
Nearby Sold Comparables
Contact Agent
Listing Provided By
RE/MAX Suburban







