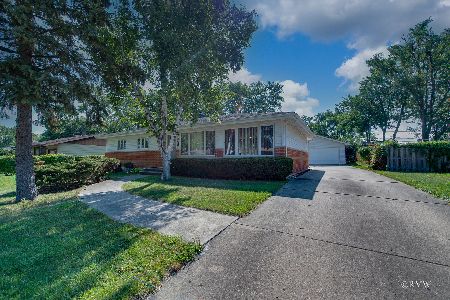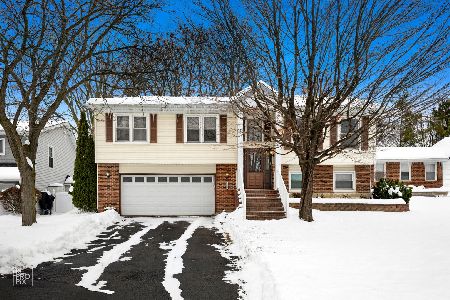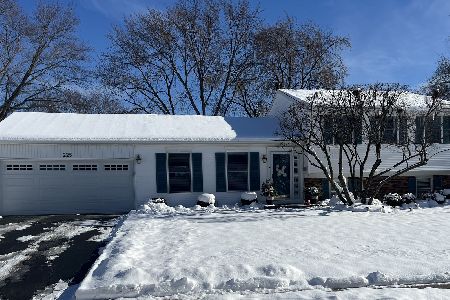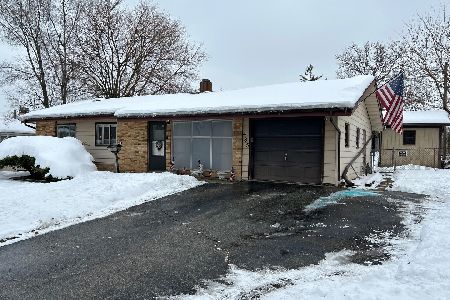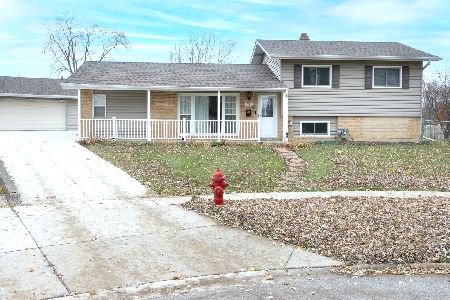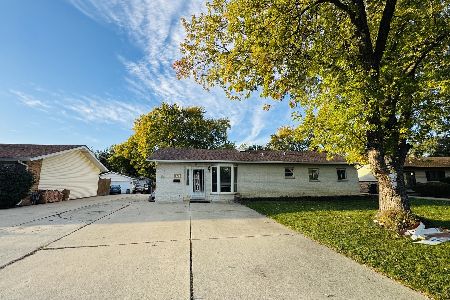418 Allonby Drive, Schaumburg, Illinois 60194
$355,000
|
Sold
|
|
| Status: | Closed |
| Sqft: | 2,248 |
| Cost/Sqft: | $165 |
| Beds: | 4 |
| Baths: | 3 |
| Year Built: | 1974 |
| Property Taxes: | $5,833 |
| Days On Market: | 2391 |
| Lot Size: | 0,26 |
Description
Join this amazing neighborhood, award-winning School District 54/211, minutes away from Woodfield Mall, the public library, and close to the expressway. This Colonial must see 4-bed, 2.5 bath, brick and cedar-wood siding home with brick columns, a gracious covered front porch, and fenced back yard is situated on a huge corner lot. Maximized and open floor-plan has a gorgeous foyer, formal dining room, living room, massive kitchen, and expansive family room with vaulted ceilings and a brick wood and gas burning fireplace. Hardwood floors throughout! The second-floor entails 4 generously sized bedrooms, extra full bathroom, and a large master with private en-suite bath. Check out the full finished basement, great for additional living space, storage, and play. This well maintain home is ready to move in! Many recent updates: gutter leaf guards, skylight and water heater, roof, and brand new air conditioner and furnace. This is truly a must-see home! Schedule today!
Property Specifics
| Single Family | |
| — | |
| — | |
| 1974 | |
| Full | |
| — | |
| No | |
| 0.26 |
| Cook | |
| — | |
| 0 / Not Applicable | |
| None | |
| Public | |
| Public Sewer | |
| 10403209 | |
| 07163140100000 |
Nearby Schools
| NAME: | DISTRICT: | DISTANCE: | |
|---|---|---|---|
|
Grade School
Enders-salk Elementary School |
54 | — | |
|
Middle School
Keller Junior High School |
54 | Not in DB | |
|
High School
Schaumburg High School |
211 | Not in DB | |
Property History
| DATE: | EVENT: | PRICE: | SOURCE: |
|---|---|---|---|
| 28 Aug, 2019 | Sold | $355,000 | MRED MLS |
| 2 Jul, 2019 | Under contract | $369,999 | MRED MLS |
| 4 Jun, 2019 | Listed for sale | $369,999 | MRED MLS |
Room Specifics
Total Bedrooms: 4
Bedrooms Above Ground: 4
Bedrooms Below Ground: 0
Dimensions: —
Floor Type: Carpet
Dimensions: —
Floor Type: Carpet
Dimensions: —
Floor Type: Carpet
Full Bathrooms: 3
Bathroom Amenities: Separate Shower,Soaking Tub
Bathroom in Basement: 0
Rooms: No additional rooms
Basement Description: Finished
Other Specifics
| 4 | |
| Concrete Perimeter | |
| Concrete | |
| Deck | |
| Corner Lot,Cul-De-Sac | |
| 11172 | |
| Unfinished | |
| Full | |
| Vaulted/Cathedral Ceilings, Skylight(s), Hardwood Floors, First Floor Laundry, Walk-In Closet(s) | |
| Range, Dishwasher, Freezer, Disposal, Stainless Steel Appliance(s), Cooktop, Built-In Oven, Range Hood | |
| Not in DB | |
| — | |
| — | |
| — | |
| Wood Burning, Gas Starter |
Tax History
| Year | Property Taxes |
|---|---|
| 2019 | $5,833 |
Contact Agent
Nearby Similar Homes
Nearby Sold Comparables
Contact Agent
Listing Provided By
@properties

