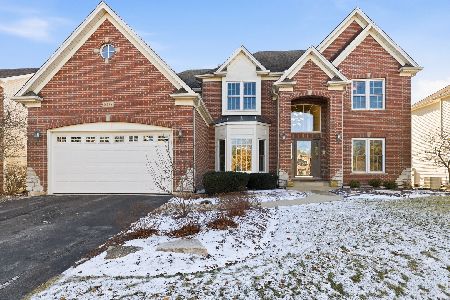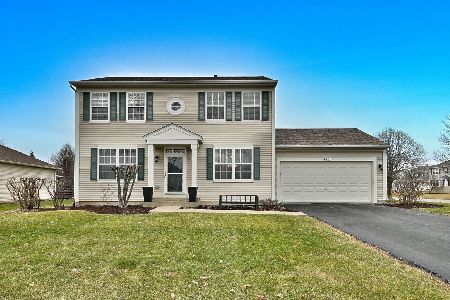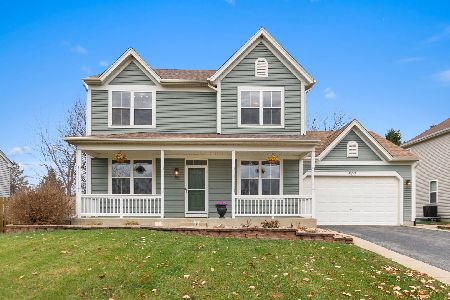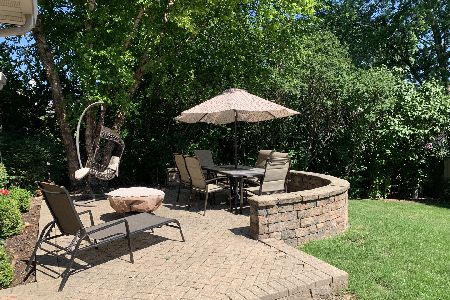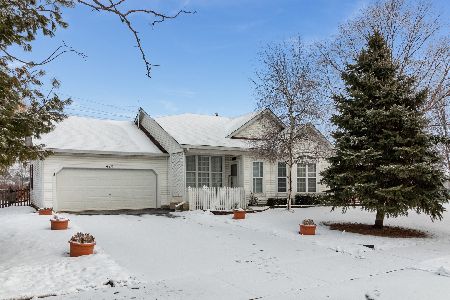418 Barnaby Drive, Oswego, Illinois 60543
$202,350
|
Sold
|
|
| Status: | Closed |
| Sqft: | 1,618 |
| Cost/Sqft: | $129 |
| Beds: | 3 |
| Baths: | 3 |
| Year Built: | 1999 |
| Property Taxes: | $6,043 |
| Days On Market: | 3623 |
| Lot Size: | 0,22 |
Description
Well Maintained 3 Bedroom 2 1/2Bath Home, Popular Greenbriar Model. Vaulted Formal Living Room and Dining Room. Kitchen And Eat In Area. Light And Bright Family Room. Master Bedroom With Walk In Closet and Full Bath with Double Sinks and Shower. Partial Basement With Crawl. Newer Carpeting Throughout, New Dish Washer, Oven Range, Central Air and Washing Machine. Oversized Brick Paver Patio For Entertaining Includes Hot Tub(As Is)
Property Specifics
| Single Family | |
| — | |
| Traditional | |
| 1999 | |
| Partial | |
| GREENBRIAR | |
| No | |
| 0.22 |
| Kendall | |
| Heritage Of Oswego | |
| 0 / Not Applicable | |
| None | |
| Public | |
| Public Sewer | |
| 09152091 | |
| 0310128004 |
Nearby Schools
| NAME: | DISTRICT: | DISTANCE: | |
|---|---|---|---|
|
Grade School
Long Beach Elementary School |
308 | — | |
|
Middle School
Plank Junior High School |
308 | Not in DB | |
|
High School
Oswego East High School |
308 | Not in DB | |
Property History
| DATE: | EVENT: | PRICE: | SOURCE: |
|---|---|---|---|
| 20 May, 2016 | Sold | $202,350 | MRED MLS |
| 13 Mar, 2016 | Under contract | $209,000 | MRED MLS |
| 1 Mar, 2016 | Listed for sale | $209,000 | MRED MLS |
| 20 Aug, 2021 | Sold | $300,000 | MRED MLS |
| 4 Jul, 2021 | Under contract | $300,000 | MRED MLS |
| 2 Jul, 2021 | Listed for sale | $300,000 | MRED MLS |
Room Specifics
Total Bedrooms: 3
Bedrooms Above Ground: 3
Bedrooms Below Ground: 0
Dimensions: —
Floor Type: Carpet
Dimensions: —
Floor Type: Carpet
Full Bathrooms: 3
Bathroom Amenities: Double Sink
Bathroom in Basement: 0
Rooms: Foyer
Basement Description: Unfinished,Crawl
Other Specifics
| 2 | |
| Concrete Perimeter | |
| Asphalt | |
| Patio, Hot Tub, Brick Paver Patio, Storms/Screens | |
| Landscaped | |
| 32X43X120X96X117 | |
| Unfinished | |
| Full | |
| Vaulted/Cathedral Ceilings, Second Floor Laundry | |
| Range, Microwave, Dishwasher, Refrigerator, Washer, Dryer, Disposal | |
| Not in DB | |
| Sidewalks, Street Lights, Street Paved | |
| — | |
| — | |
| — |
Tax History
| Year | Property Taxes |
|---|---|
| 2016 | $6,043 |
| 2021 | $7,043 |
Contact Agent
Nearby Similar Homes
Nearby Sold Comparables
Contact Agent
Listing Provided By
john greene, Realtor

