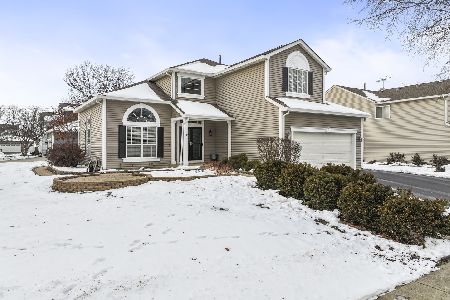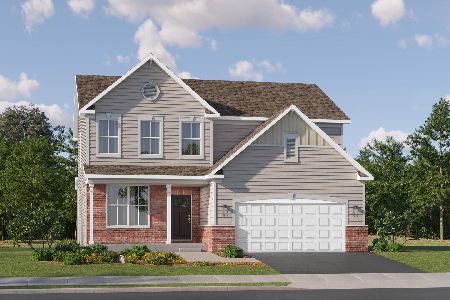418 Big Cloud Pass, Lake In The Hills, Illinois 60156
$410,000
|
Sold
|
|
| Status: | Closed |
| Sqft: | 2,208 |
| Cost/Sqft: | $181 |
| Beds: | 4 |
| Baths: | 4 |
| Year Built: | 1994 |
| Property Taxes: | $0 |
| Days On Market: | 515 |
| Lot Size: | 0,00 |
Description
418 Big Cloud Pass is a fantastic home in the highly desirable "Big Sky" neighborhood in Lake in the Hills! Located nearby shopping, dining & commuter arteries for maximum convenience! Pulling up to the home, notice the extra parking side apron and covered front entry greeting guests! Grand entryway will WOW you as you step inside. Custom hardwood floors with in-law border flow throughout most of the main level. Large eat-in Kitchen with sleek stainless steel appliances is open & adjacent to the main level family room. Cozy wood burning fireplace makes for comfy space during cold winter nights. Main level also features a 4th bedroom or home office space! Finished basement with Rec room, game room and 1/2 bath! Upstairs, the Primary suite features a private sitting room, spa-like personal bath with dual vanity, soaker tub & stand alone shower. Spectacular yard is all ready for summer fun with large paver patio & above ground pool!! Get here quick....this won't last long!
Property Specifics
| Single Family | |
| — | |
| — | |
| 1994 | |
| — | |
| PURPLE FINCH | |
| No | |
| — |
| — | |
| Big Sky | |
| 0 / Not Applicable | |
| — | |
| — | |
| — | |
| 12104118 | |
| 1930231001 |
Property History
| DATE: | EVENT: | PRICE: | SOURCE: |
|---|---|---|---|
| 26 Apr, 2016 | Sold | $235,000 | MRED MLS |
| 19 Jan, 2016 | Under contract | $235,000 | MRED MLS |
| 21 Aug, 2015 | Listed for sale | $235,000 | MRED MLS |
| 26 Sep, 2024 | Sold | $410,000 | MRED MLS |
| 24 Aug, 2024 | Under contract | $399,900 | MRED MLS |
| 20 Aug, 2024 | Listed for sale | $399,900 | MRED MLS |
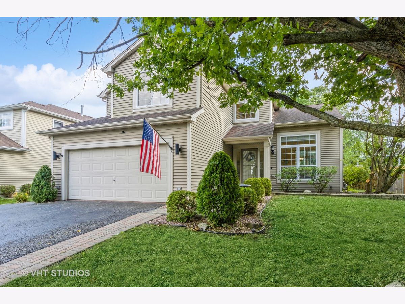
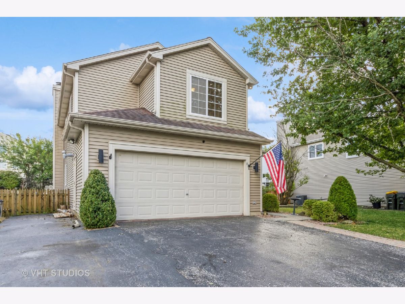
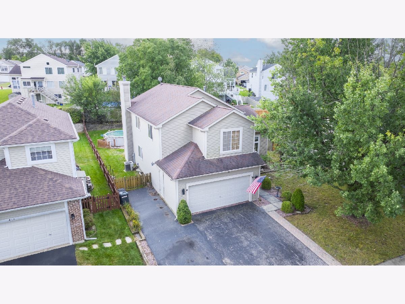
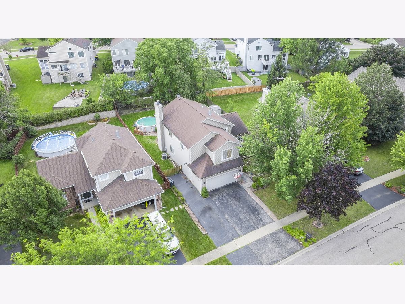
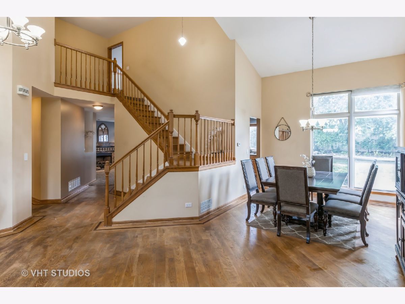
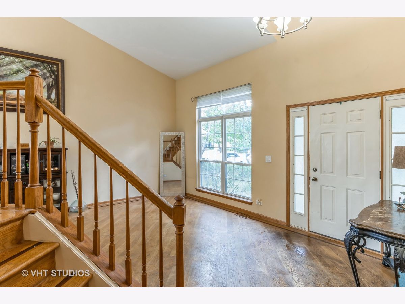
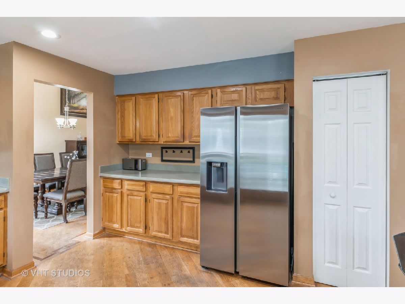
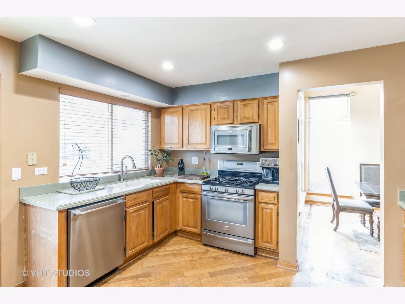
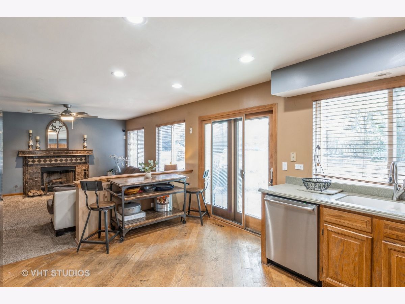
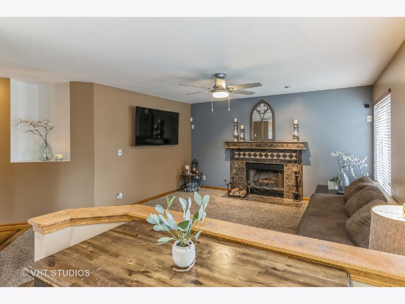
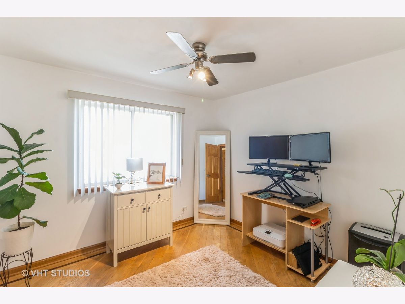
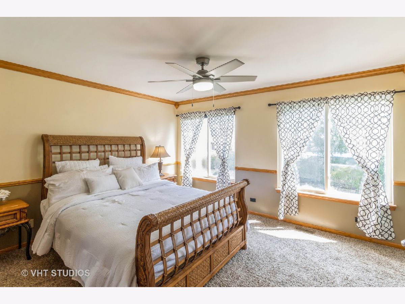
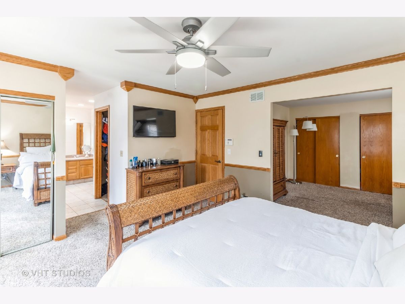
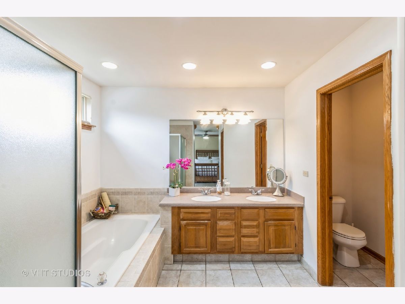
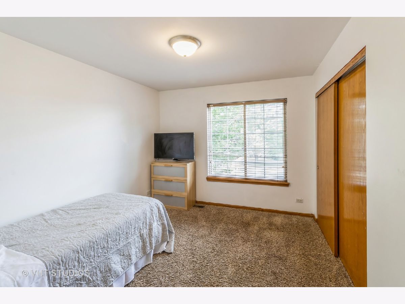
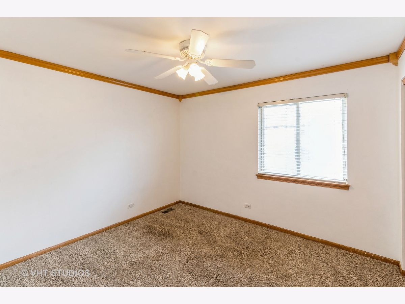
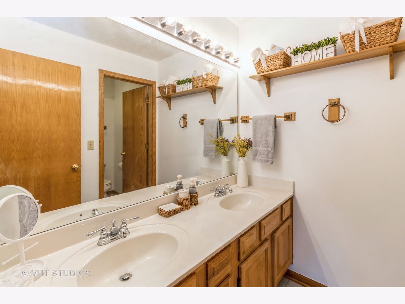
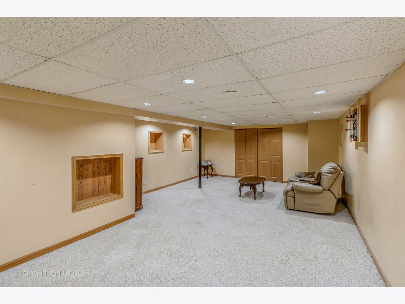
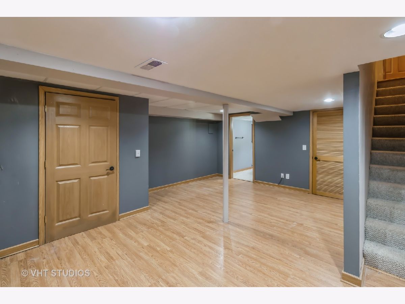
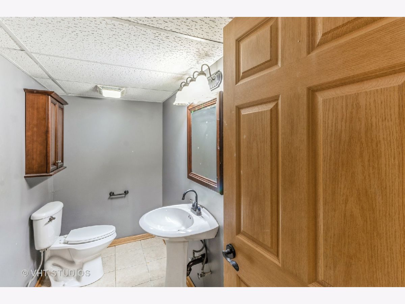
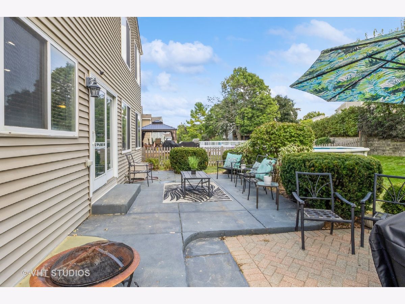
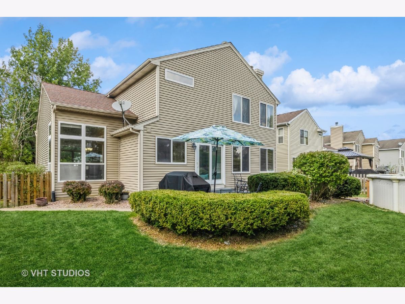
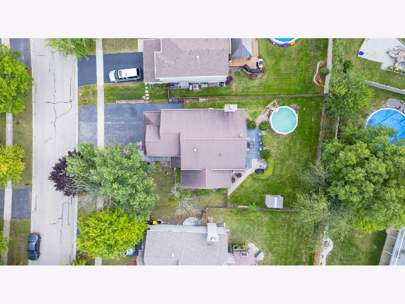
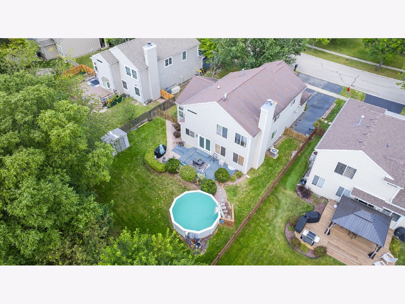
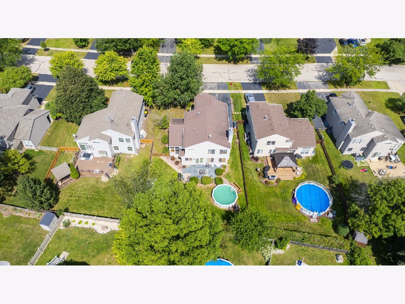
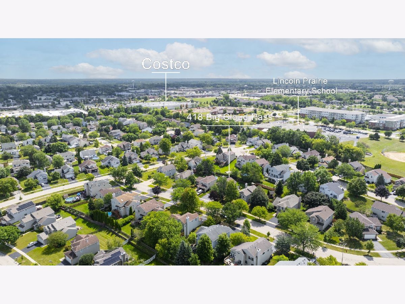
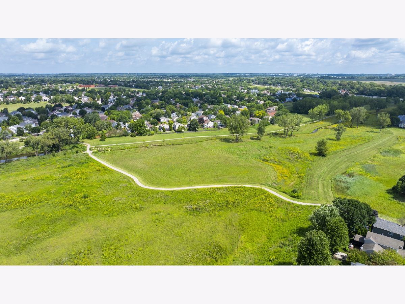
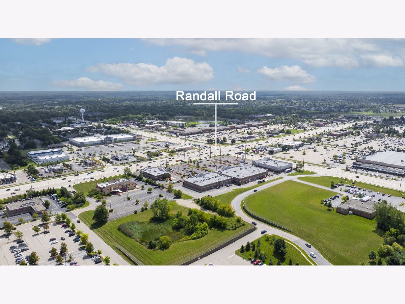
Room Specifics
Total Bedrooms: 4
Bedrooms Above Ground: 4
Bedrooms Below Ground: 0
Dimensions: —
Floor Type: —
Dimensions: —
Floor Type: —
Dimensions: —
Floor Type: —
Full Bathrooms: 4
Bathroom Amenities: Separate Shower,Double Sink
Bathroom in Basement: 1
Rooms: —
Basement Description: Finished,Rec/Family Area
Other Specifics
| 2.5 | |
| — | |
| — | |
| — | |
| — | |
| 65X125X59X132 | |
| — | |
| — | |
| — | |
| — | |
| Not in DB | |
| — | |
| — | |
| — | |
| — |
Tax History
| Year | Property Taxes |
|---|---|
| 2016 | $7,104 |
Contact Agent
Nearby Similar Homes
Nearby Sold Comparables
Contact Agent
Listing Provided By
Baird & Warner Real Estate - Algonquin


