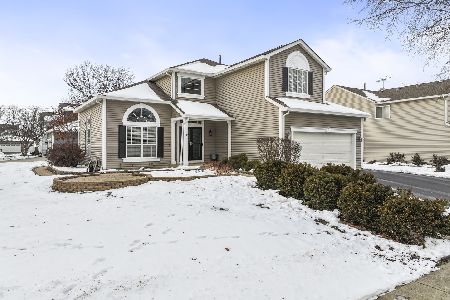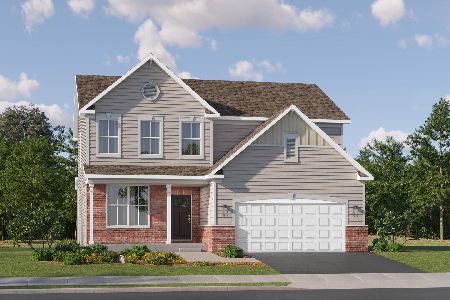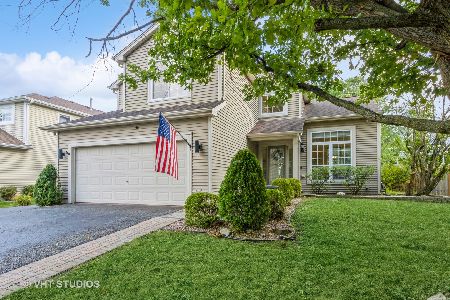420 Big Cloud Pass, Lake In The Hills, Illinois 60156
$214,500
|
Sold
|
|
| Status: | Closed |
| Sqft: | 1,974 |
| Cost/Sqft: | $114 |
| Beds: | 4 |
| Baths: | 3 |
| Year Built: | 1994 |
| Property Taxes: | $6,196 |
| Days On Market: | 3337 |
| Lot Size: | 0,00 |
Description
Meticulously maintained home in move-in condition with a great price. Light and bright open floor plan boasts soaring ceilings and new gleaming flooring. Custom window treatments and some new lighting. Large updated open kitchen with a great custom window and plant ledge. Wow, living and dining room combination has sliders opening to your great deck, fenced yard, and fabulous covered gazebo. The mature trees and nice landscaping make this a great entertaining space. Cozy family room with fireplace is open to kitchen. Four large bedrooms upstairs. Master suite has private bath with new flooring, dual sinks, soaking tub and separate shower. Walk-in closet has custom built-ins. Home has many updates in recent years including roof, HVAC and windows. Prime location, close to schools, shopping and amenities.
Property Specifics
| Single Family | |
| — | |
| Traditional | |
| 1994 | |
| None | |
| — | |
| No | |
| — |
| Mc Henry | |
| Big Sky | |
| 0 / Not Applicable | |
| None | |
| Public | |
| Public Sewer | |
| 09395085 | |
| 1930128001 |
Nearby Schools
| NAME: | DISTRICT: | DISTANCE: | |
|---|---|---|---|
|
Grade School
Lincoln Prairie Elementary Schoo |
300 | — | |
|
Middle School
Westfield Community School |
300 | Not in DB | |
|
High School
H D Jacobs High School |
300 | Not in DB | |
Property History
| DATE: | EVENT: | PRICE: | SOURCE: |
|---|---|---|---|
| 28 Feb, 2013 | Sold | $180,000 | MRED MLS |
| 28 Dec, 2012 | Under contract | $200,000 | MRED MLS |
| 8 Dec, 2012 | Listed for sale | $200,000 | MRED MLS |
| 27 Jan, 2017 | Sold | $214,500 | MRED MLS |
| 17 Dec, 2016 | Under contract | $225,000 | MRED MLS |
| 28 Nov, 2016 | Listed for sale | $225,000 | MRED MLS |
| 22 May, 2019 | Sold | $260,500 | MRED MLS |
| 17 Apr, 2019 | Under contract | $272,500 | MRED MLS |
| 2 Apr, 2019 | Listed for sale | $272,500 | MRED MLS |
Room Specifics
Total Bedrooms: 4
Bedrooms Above Ground: 4
Bedrooms Below Ground: 0
Dimensions: —
Floor Type: Carpet
Dimensions: —
Floor Type: Carpet
Dimensions: —
Floor Type: Carpet
Full Bathrooms: 3
Bathroom Amenities: Separate Shower,Double Sink
Bathroom in Basement: 0
Rooms: No additional rooms
Basement Description: Crawl
Other Specifics
| 2 | |
| Concrete Perimeter | |
| Asphalt | |
| Deck | |
| Fenced Yard | |
| 60 X 125 | |
| Unfinished | |
| Full | |
| Vaulted/Cathedral Ceilings, Wood Laminate Floors, First Floor Laundry | |
| Range, Microwave, Dishwasher, Washer, Dryer, Disposal | |
| Not in DB | |
| Sidewalks, Street Lights, Street Paved | |
| — | |
| — | |
| Wood Burning, Gas Starter |
Tax History
| Year | Property Taxes |
|---|---|
| 2013 | $5,727 |
| 2017 | $6,196 |
| 2019 | $7,065 |
Contact Agent
Nearby Similar Homes
Nearby Sold Comparables
Contact Agent
Listing Provided By
RE/MAX Unlimited Northwest












