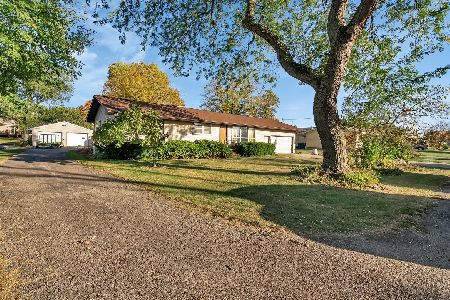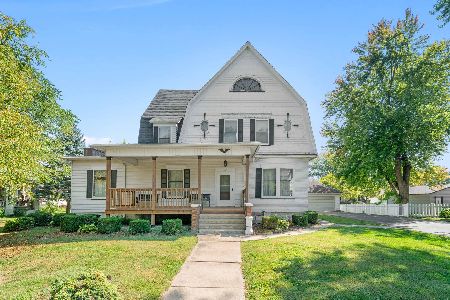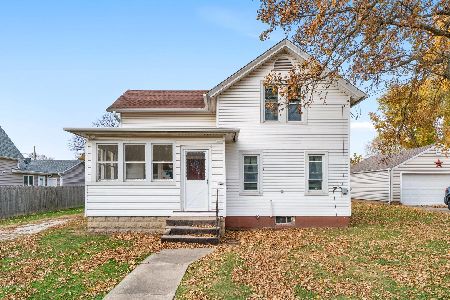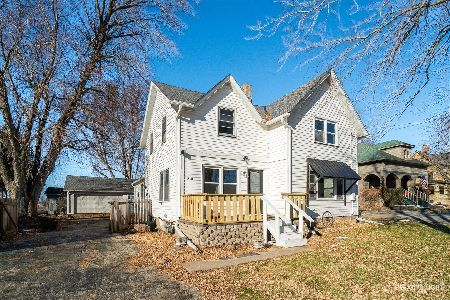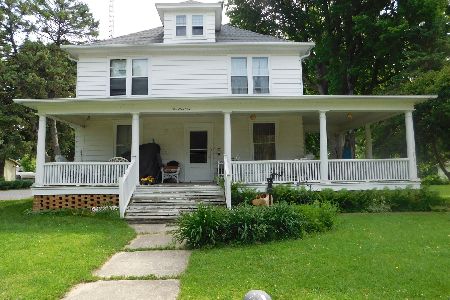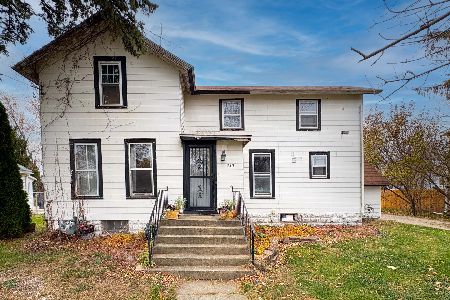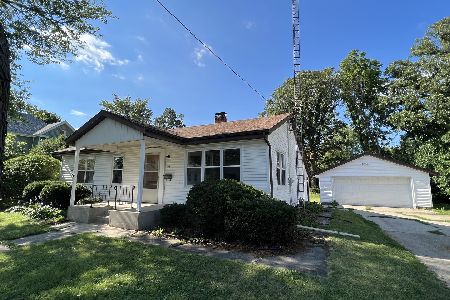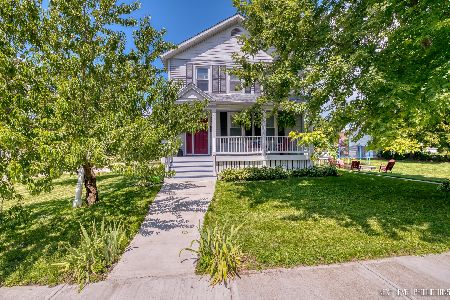418 Chestnut Street, Earlville, Illinois 60518
$125,000
|
Sold
|
|
| Status: | Closed |
| Sqft: | 1,100 |
| Cost/Sqft: | $115 |
| Beds: | 3 |
| Baths: | 2 |
| Year Built: | 1900 |
| Property Taxes: | $1,867 |
| Days On Market: | 2081 |
| Lot Size: | 0,21 |
Description
TOTALLY REHABBED!! Inside and out NEW: Steel roof, vinyl siding,doors, windows, interior dry wall,kitchen, flooring, bathrooms, electric, GFA furnace, central air conditioning, water heater & Deck Nice corner lot a few blocks from school. ALL the work has been done move right in!!
Property Specifics
| Single Family | |
| — | |
| — | |
| 1900 | |
| Partial | |
| — | |
| No | |
| 0.21 |
| La Salle | |
| — | |
| 0 / Not Applicable | |
| None | |
| Public | |
| Public Sewer | |
| 10709301 | |
| 0318317010 |
Nearby Schools
| NAME: | DISTRICT: | DISTANCE: | |
|---|---|---|---|
|
Grade School
Earlville Elementary School |
9 | — | |
|
Middle School
Earlville Elementary School |
9 | Not in DB | |
|
High School
Earlville High School |
9 | Not in DB | |
Property History
| DATE: | EVENT: | PRICE: | SOURCE: |
|---|---|---|---|
| 23 Oct, 2020 | Sold | $125,000 | MRED MLS |
| 16 Sep, 2020 | Under contract | $126,500 | MRED MLS |
| 8 May, 2020 | Listed for sale | $132,500 | MRED MLS |
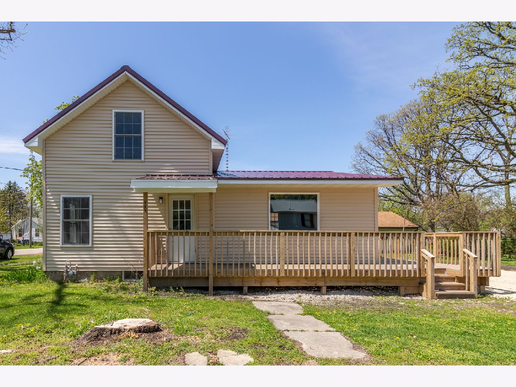
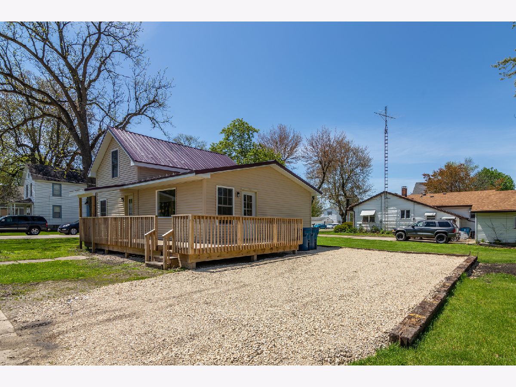
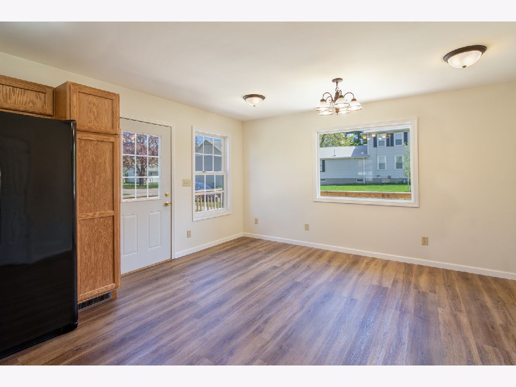
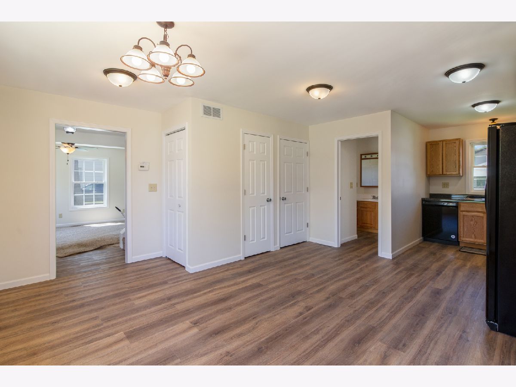
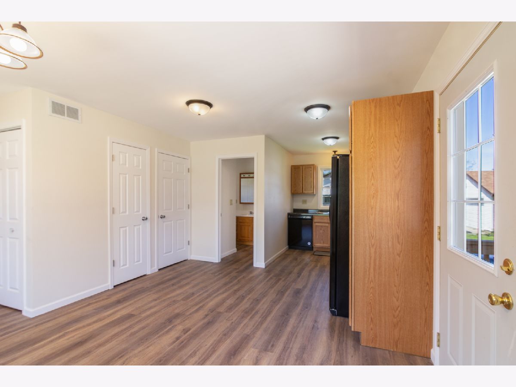
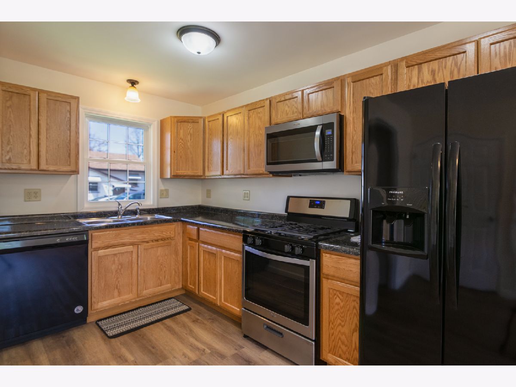
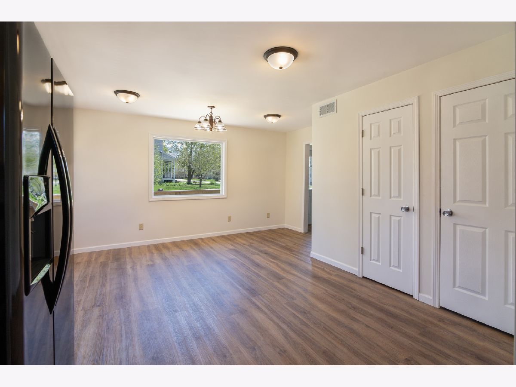
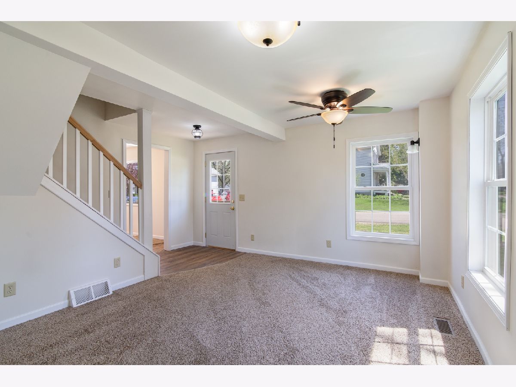
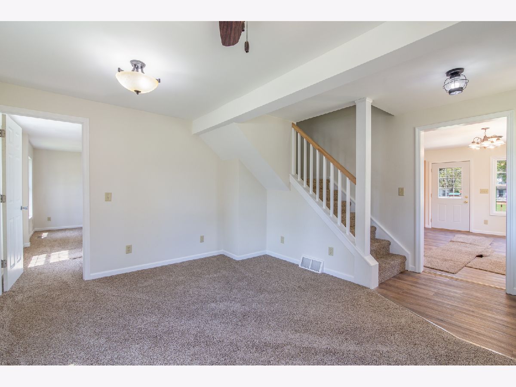
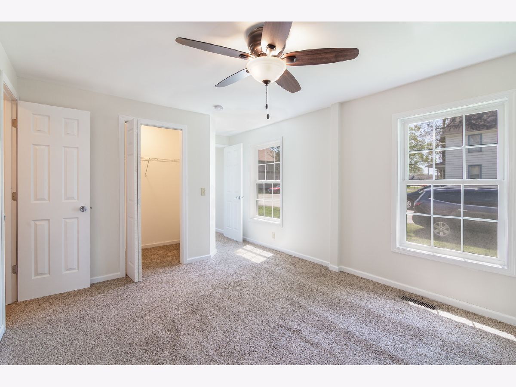
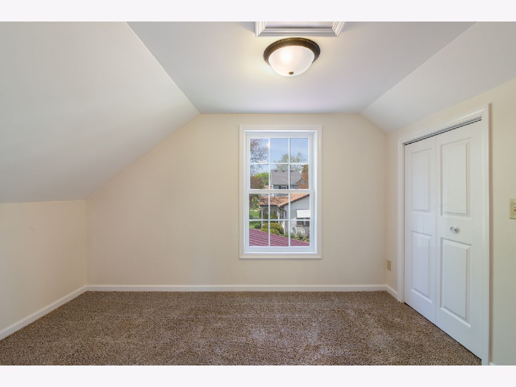
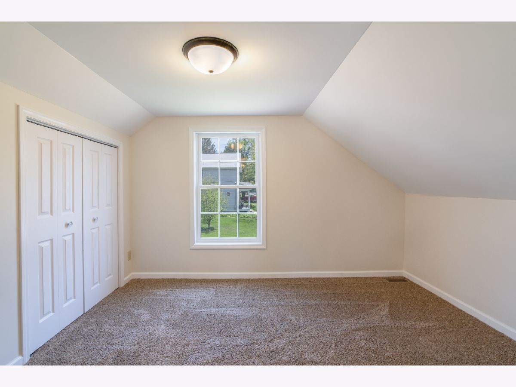
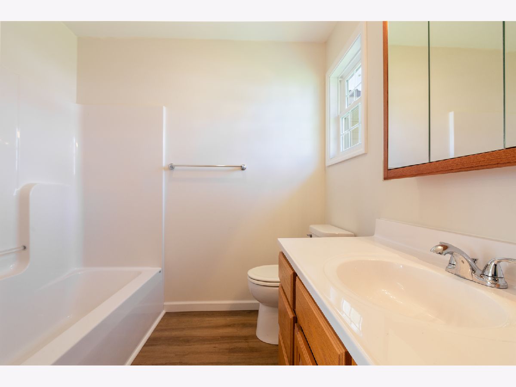
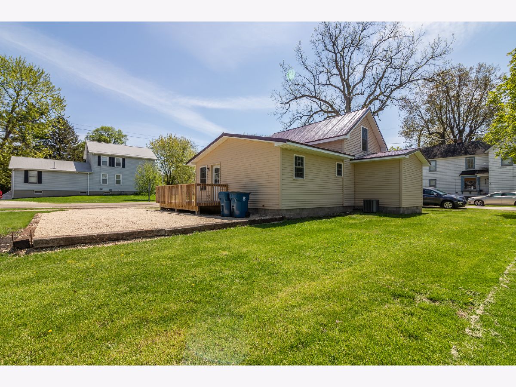
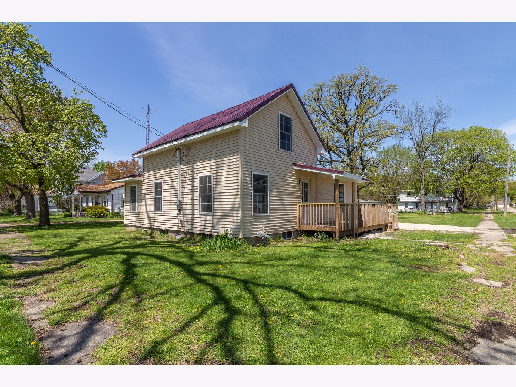
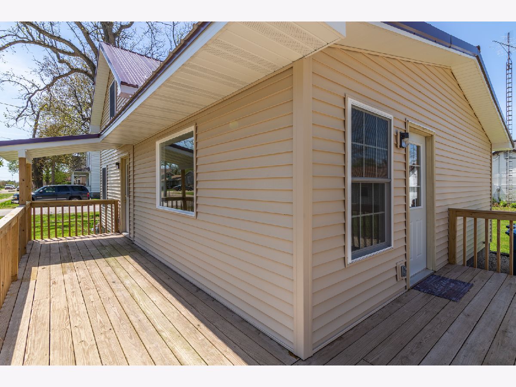
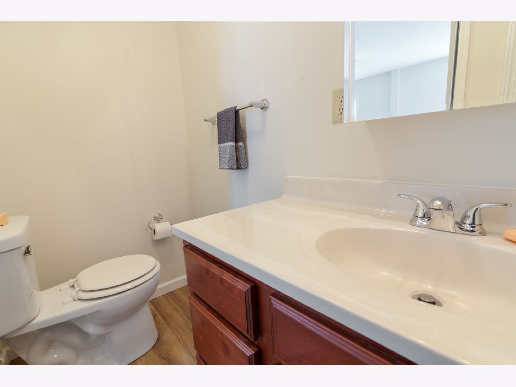
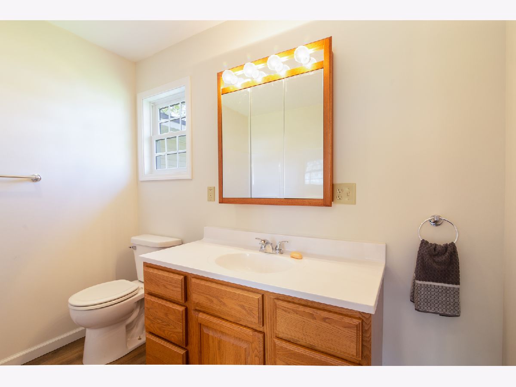
Room Specifics
Total Bedrooms: 3
Bedrooms Above Ground: 3
Bedrooms Below Ground: 0
Dimensions: —
Floor Type: Carpet
Dimensions: —
Floor Type: —
Full Bathrooms: 2
Bathroom Amenities: —
Bathroom in Basement: 0
Rooms: No additional rooms
Basement Description: Unfinished
Other Specifics
| — | |
| Block | |
| Gravel | |
| — | |
| Corner Lot | |
| 72X132 | |
| — | |
| Half | |
| First Floor Bedroom, First Floor Full Bath | |
| Range, Microwave, Dishwasher, Refrigerator | |
| Not in DB | |
| — | |
| — | |
| — | |
| — |
Tax History
| Year | Property Taxes |
|---|---|
| 2020 | $1,867 |
Contact Agent
Nearby Similar Homes
Nearby Sold Comparables
Contact Agent
Listing Provided By
Kettley & Company Realtors Inc

