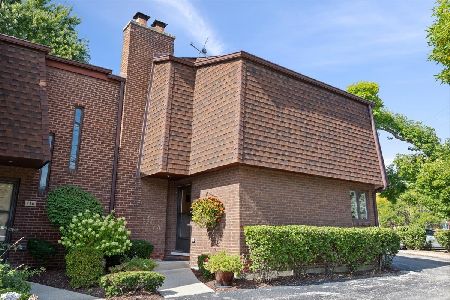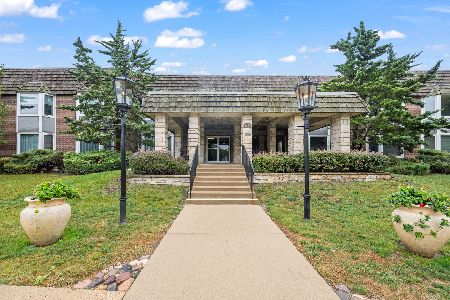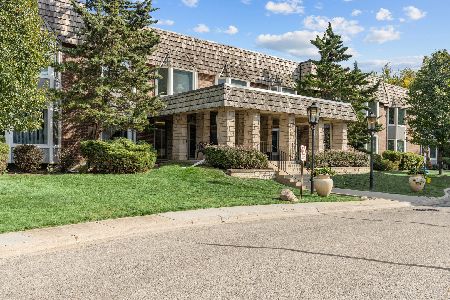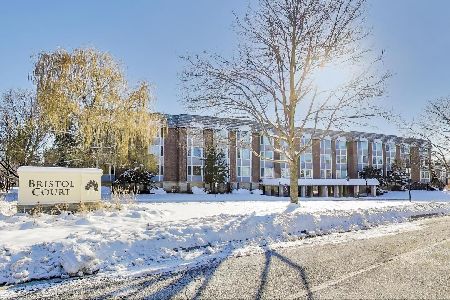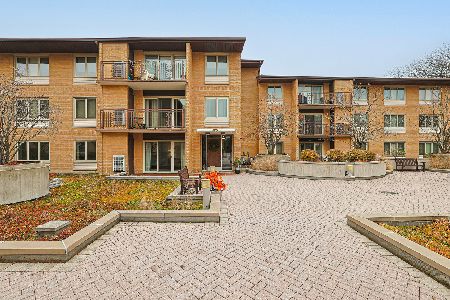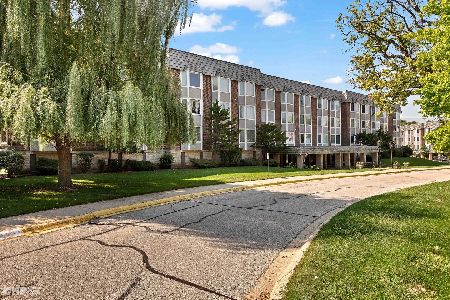418 Dee Road, Park Ridge, Illinois 60068
$247,500
|
Sold
|
|
| Status: | Closed |
| Sqft: | 1,932 |
| Cost/Sqft: | $137 |
| Beds: | 2 |
| Baths: | 3 |
| Year Built: | 1977 |
| Property Taxes: | $2,852 |
| Days On Market: | 2086 |
| Lot Size: | 0,00 |
Description
A bit of AFFORDABLE LUXURY, why not? A pool in your back yard, fireplace in your master en suite, attached garage. Top school and transportation location too!
Property Specifics
| Condos/Townhomes | |
| 2 | |
| — | |
| 1977 | |
| None | |
| — | |
| No | |
| — |
| Cook | |
| — | |
| 395 / Monthly | |
| Parking,Insurance,Pool,Exterior Maintenance,Lawn Care,Scavenger,Snow Removal | |
| Lake Michigan,Public | |
| Public Sewer, Sewer-Storm | |
| 10703332 | |
| 09341020441011 |
Nearby Schools
| NAME: | DISTRICT: | DISTANCE: | |
|---|---|---|---|
|
Grade School
George Washington Elementary Sch |
64 | — | |
|
Middle School
Lincoln Middle School |
64 | Not in DB | |
|
High School
Maine South High School |
207 | Not in DB | |
Property History
| DATE: | EVENT: | PRICE: | SOURCE: |
|---|---|---|---|
| 19 Mar, 2013 | Sold | $175,000 | MRED MLS |
| 19 Feb, 2013 | Under contract | $219,000 | MRED MLS |
| — | Last price change | $224,900 | MRED MLS |
| 15 Nov, 2012 | Listed for sale | $224,900 | MRED MLS |
| 29 Jul, 2020 | Sold | $247,500 | MRED MLS |
| 24 Jun, 2020 | Under contract | $265,000 | MRED MLS |
| 1 May, 2020 | Listed for sale | $265,000 | MRED MLS |
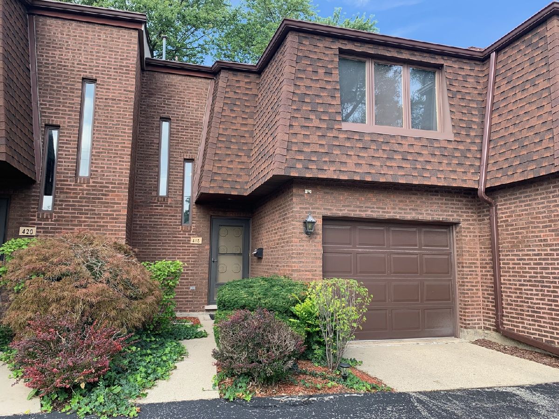
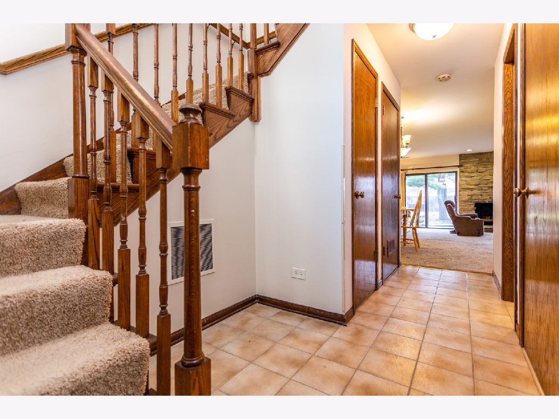
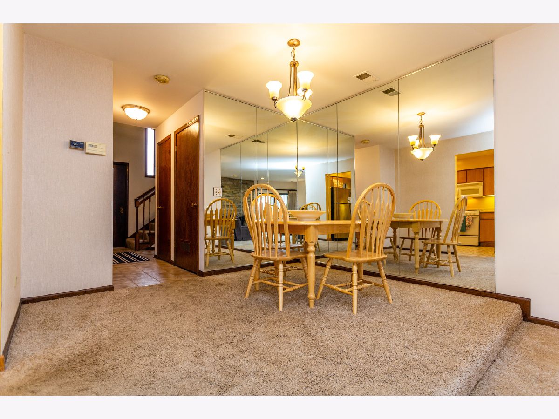
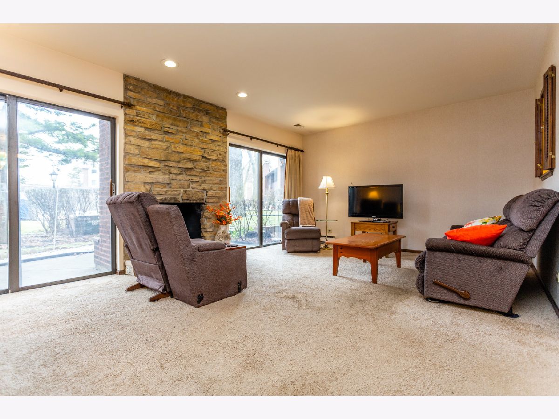
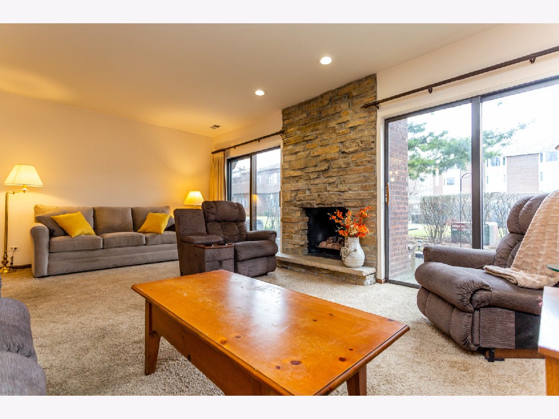
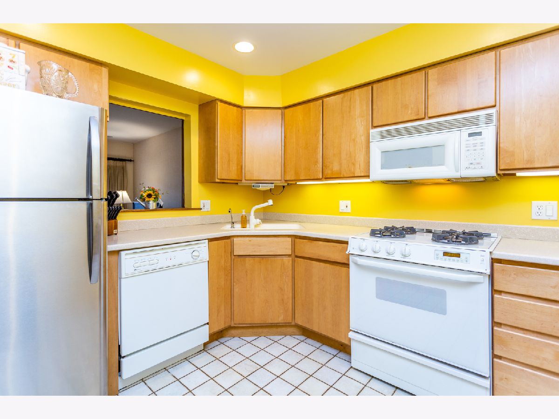
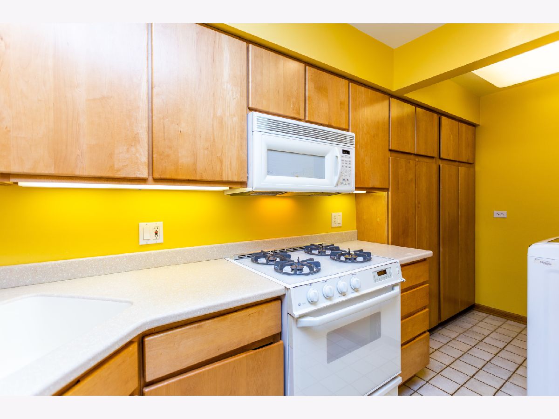
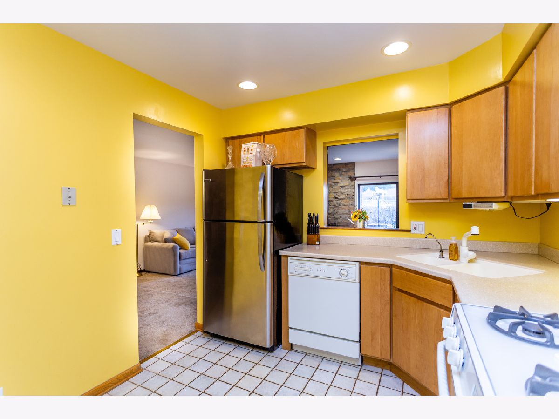
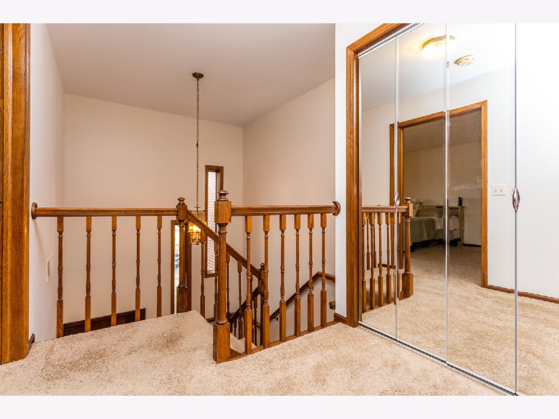
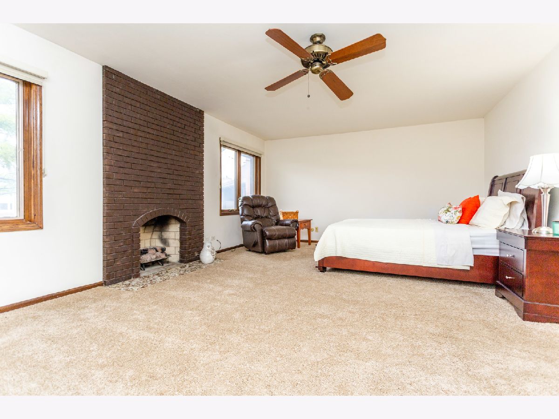
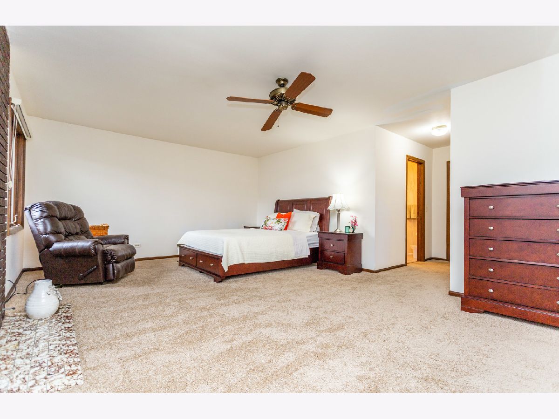
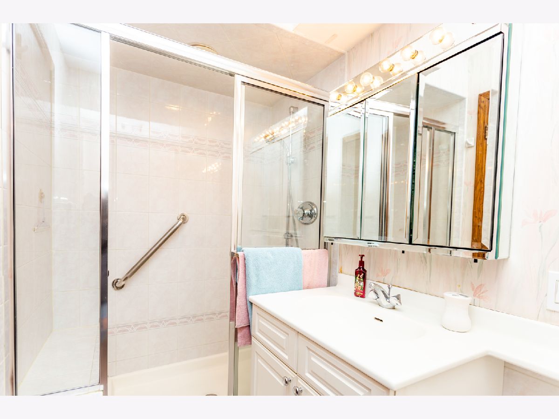
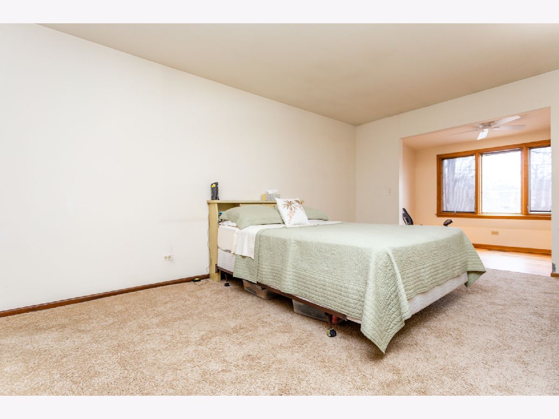
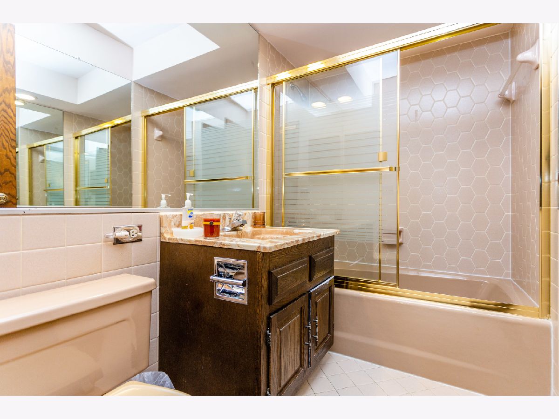
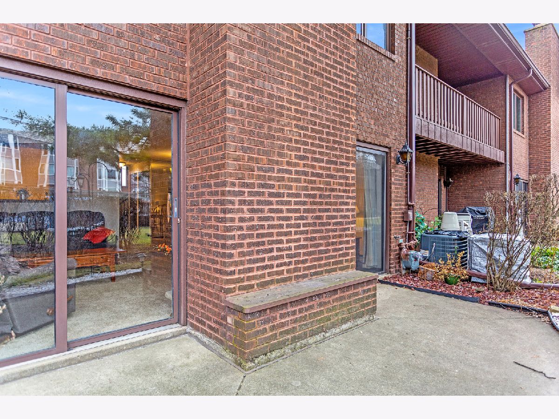
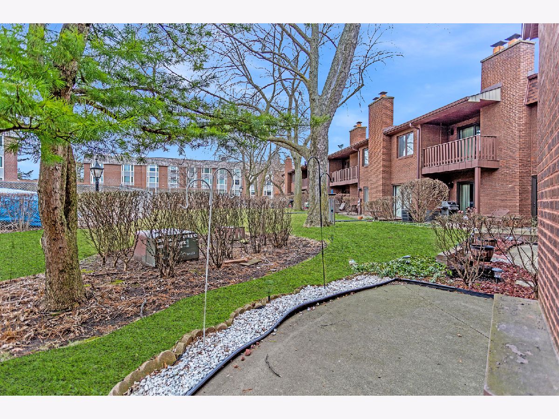
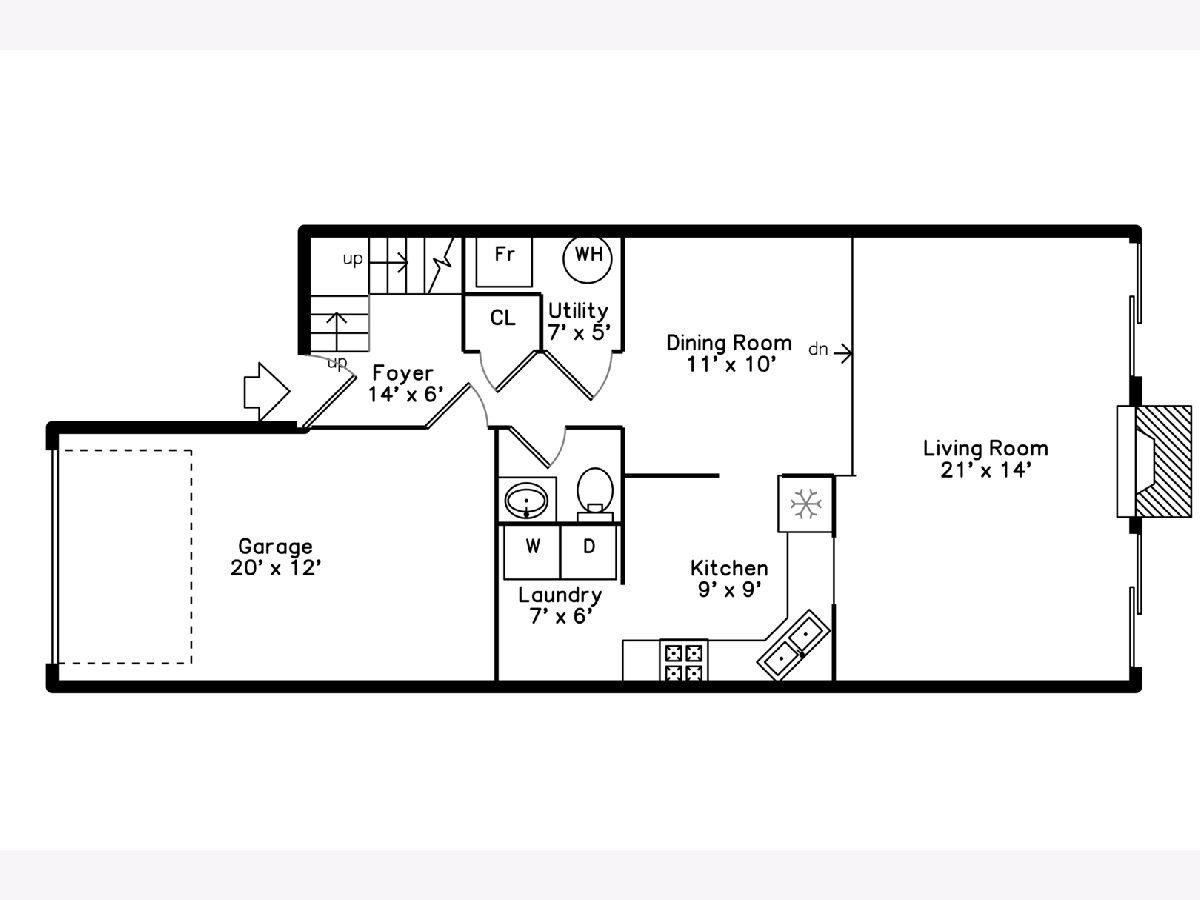
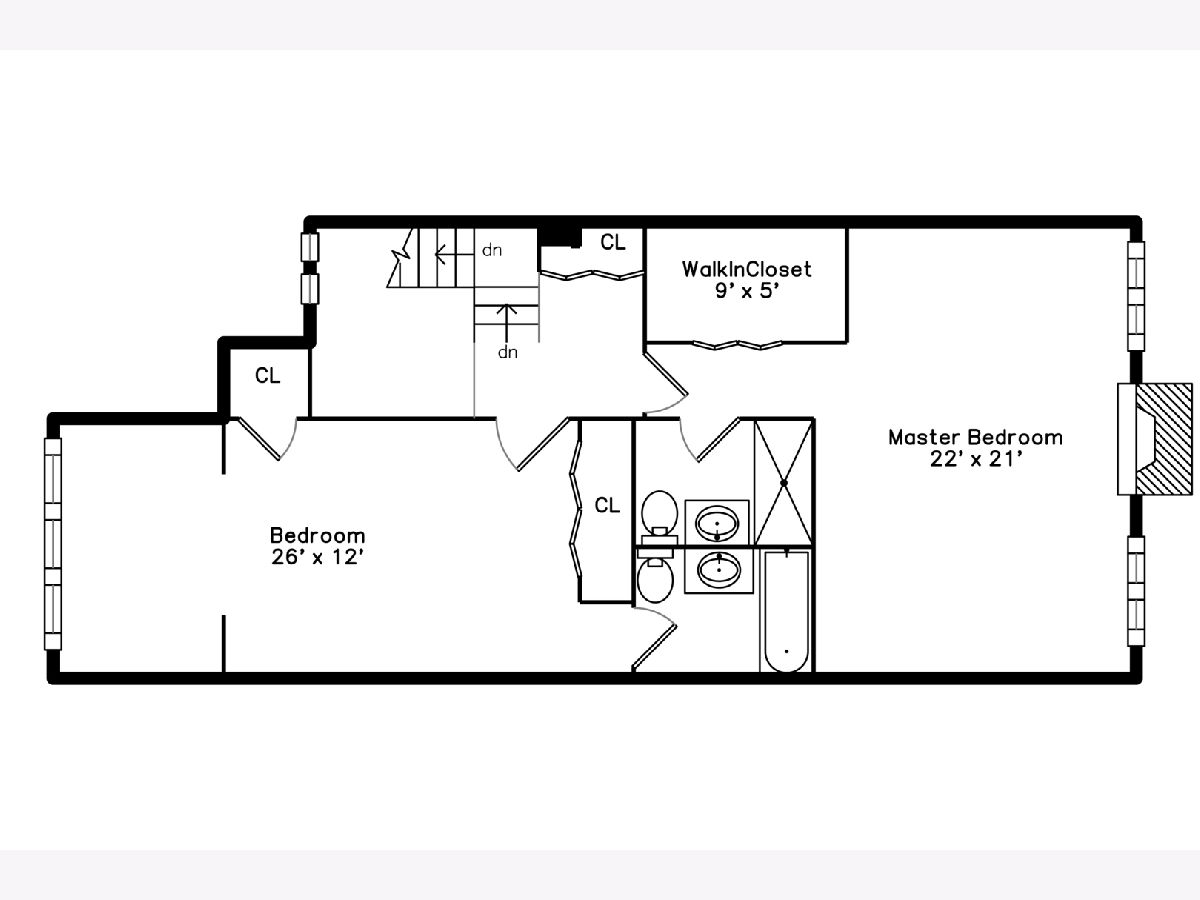
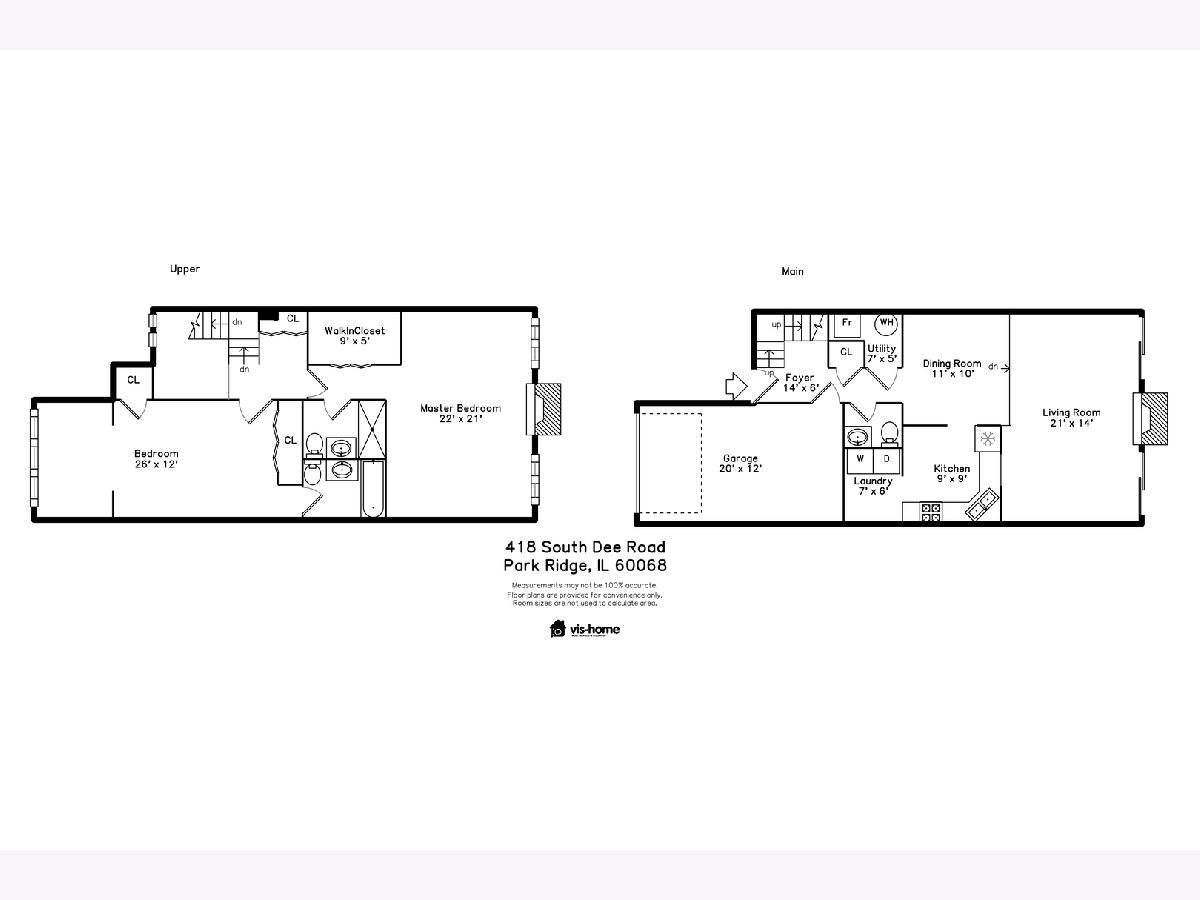
Room Specifics
Total Bedrooms: 2
Bedrooms Above Ground: 2
Bedrooms Below Ground: 0
Dimensions: —
Floor Type: Carpet
Full Bathrooms: 3
Bathroom Amenities: —
Bathroom in Basement: —
Rooms: Foyer,Utility Room-1st Floor,Walk In Closet
Basement Description: None
Other Specifics
| 1.5 | |
| — | |
| — | |
| Patio, In Ground Pool, Storms/Screens | |
| Common Grounds,Forest Preserve Adjacent,Landscaped | |
| COMMON | |
| — | |
| Full | |
| First Floor Laundry, Laundry Hook-Up in Unit, Storage, Walk-In Closet(s) | |
| Range, Microwave, Dishwasher, Refrigerator, Washer, Dryer, Disposal | |
| Not in DB | |
| — | |
| — | |
| Bike Room/Bike Trails, Pool | |
| — |
Tax History
| Year | Property Taxes |
|---|---|
| 2013 | $2,653 |
| 2020 | $2,852 |
Contact Agent
Nearby Similar Homes
Nearby Sold Comparables
Contact Agent
Listing Provided By
Dream Town Realty

