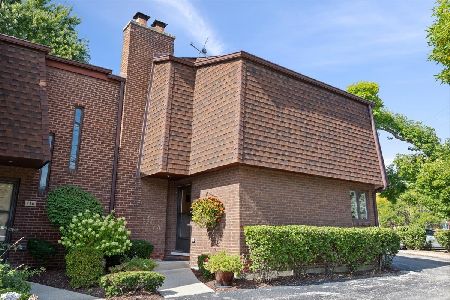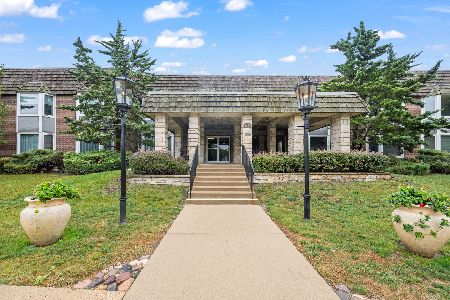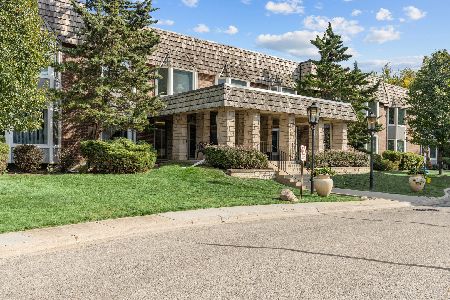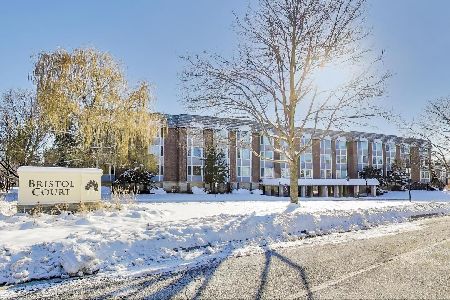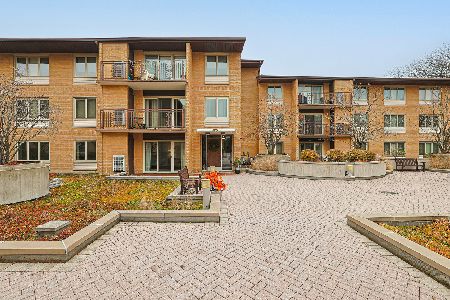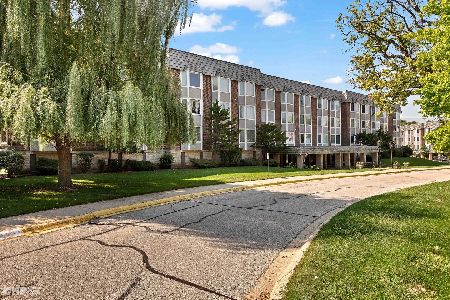420 Dee Road, Park Ridge, Illinois 60068
$291,000
|
Sold
|
|
| Status: | Closed |
| Sqft: | 1,550 |
| Cost/Sqft: | $205 |
| Beds: | 2 |
| Baths: | 3 |
| Year Built: | 1983 |
| Property Taxes: | $3,310 |
| Days On Market: | 802 |
| Lot Size: | 0,00 |
Description
This exceptional townhouse boasts an ideal location, complete with a private entrance, an attached garage, and two additional outdoor parking spaces. The generous living room features a gas-burning stone fireplace, enhanced by the natural light streaming through two sliding glass doors that lead to an outdoor patio overlooking the pool. The spacious dining room and kitchen offer an abundance of storage with a lengthy wall of cabinets. The first floor includes a convenient powder room and laundry area. Moving upstairs, you'll discover two expansive bedroom suites, each offering ample closet space. The master bedroom is a true retreat, featuring a gas fireplace, a sizable walk-in closet, and a full bathroom with a walk-in shower. The second bedroom also includes a private bath for added convenience. Access to a fully walkable attic with ample storage and a cedar closet is made easy with pull-down stairs. This well-maintained brick townhouse is conveniently situated just across the street from Maine South High School and is also in close proximity to Forest Preserve trails and transportation options!
Property Specifics
| Condos/Townhomes | |
| 2 | |
| — | |
| 1983 | |
| — | |
| — | |
| No | |
| — |
| Cook | |
| — | |
| 457 / Monthly | |
| — | |
| — | |
| — | |
| 11916569 | |
| 09341020441010 |
Nearby Schools
| NAME: | DISTRICT: | DISTANCE: | |
|---|---|---|---|
|
Grade School
George Washington Elementary Sch |
64 | — | |
|
Middle School
Lincoln Middle School |
64 | Not in DB | |
|
High School
Maine South High School |
207 | Not in DB | |
Property History
| DATE: | EVENT: | PRICE: | SOURCE: |
|---|---|---|---|
| 5 Dec, 2023 | Sold | $291,000 | MRED MLS |
| 10 Nov, 2023 | Under contract | $317,000 | MRED MLS |
| 6 Nov, 2023 | Listed for sale | $317,000 | MRED MLS |
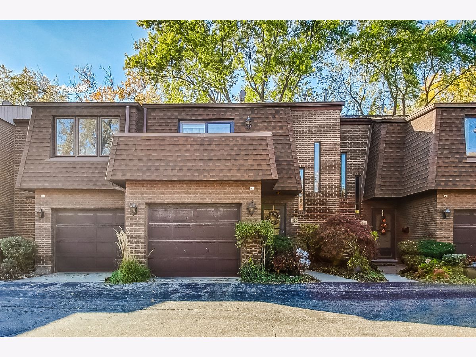
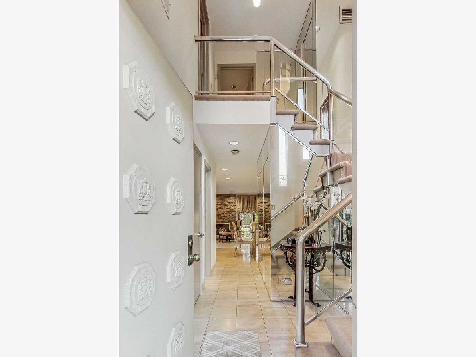
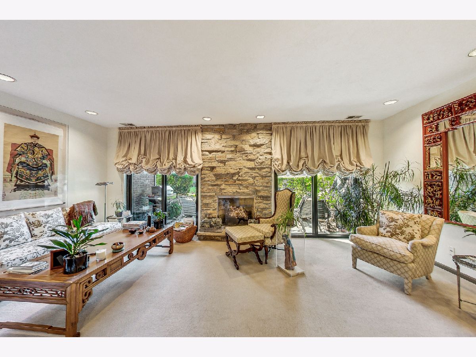
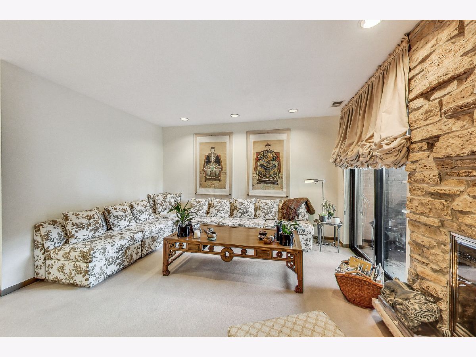
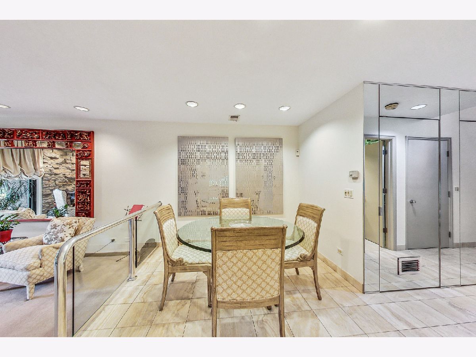
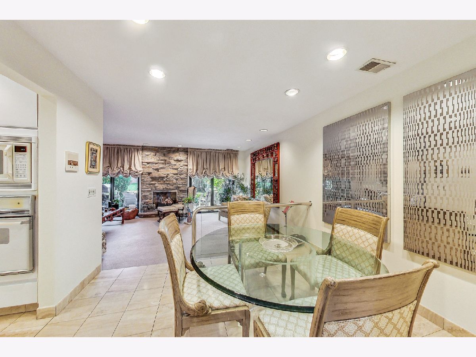
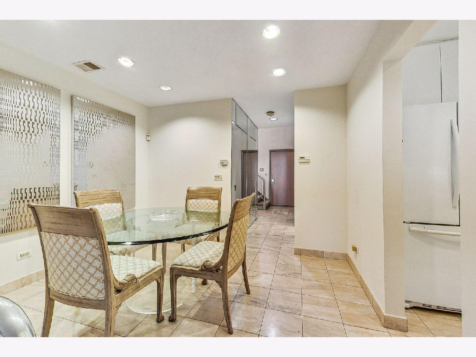
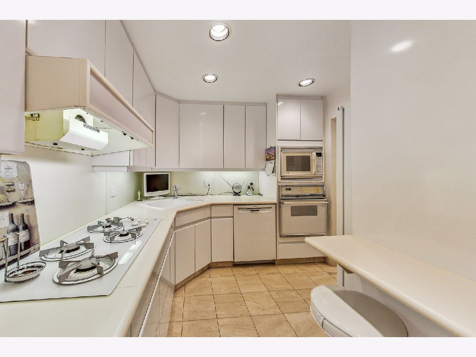
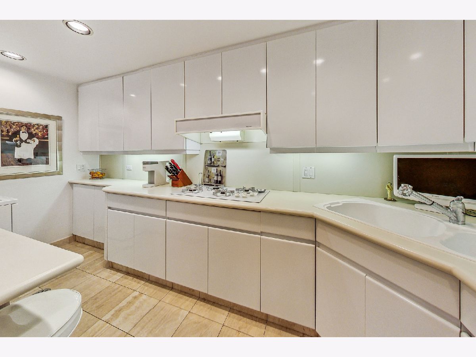
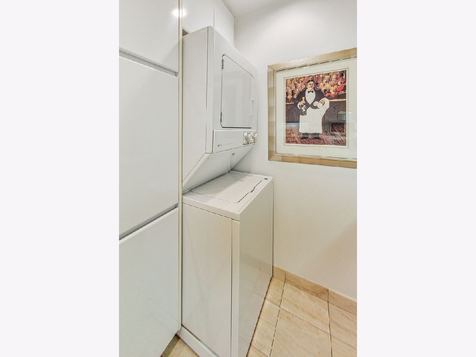
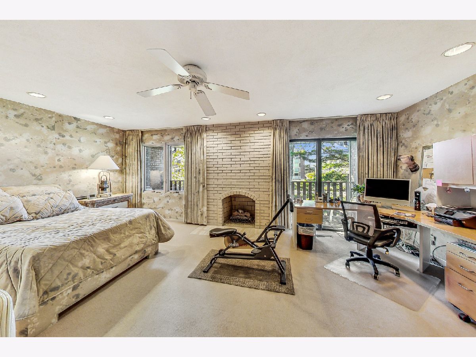
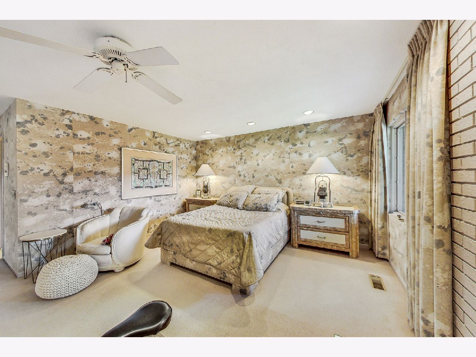
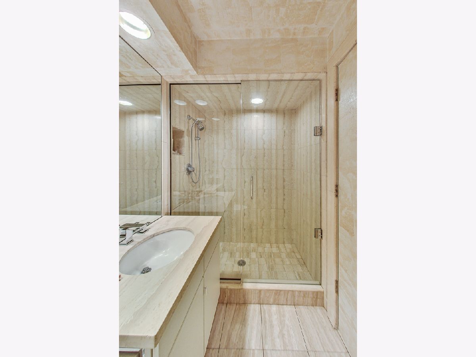
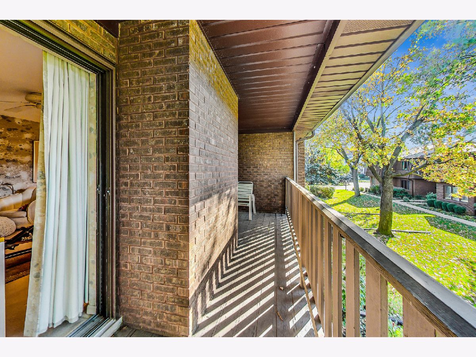
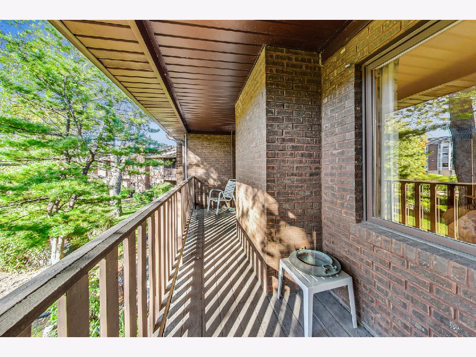
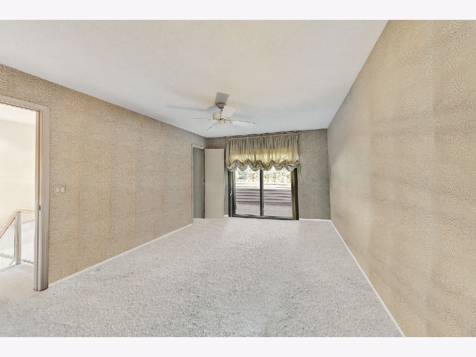
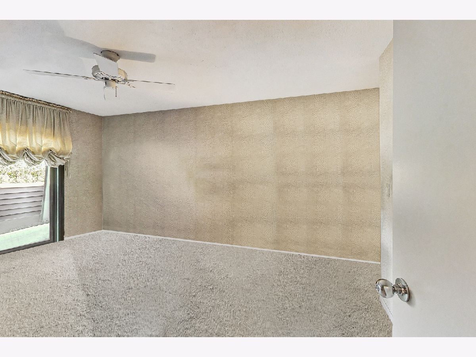
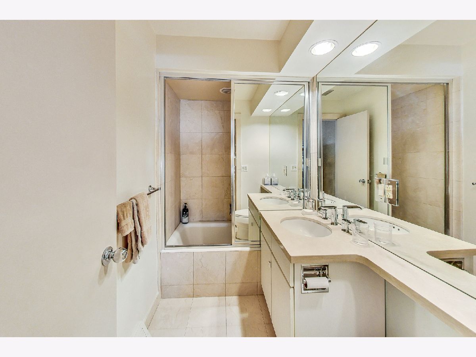
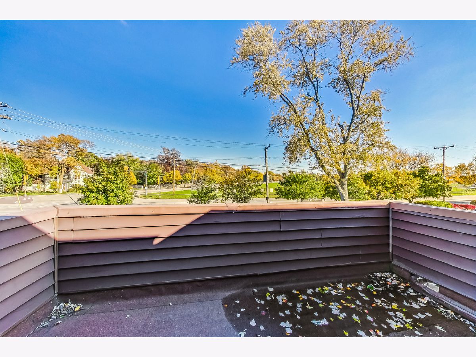
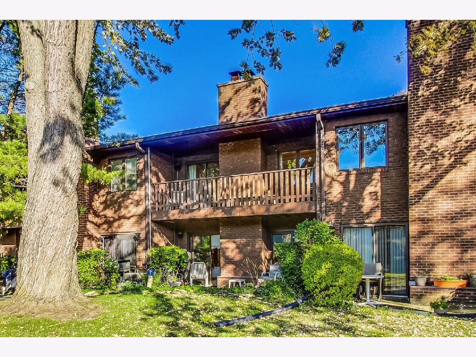
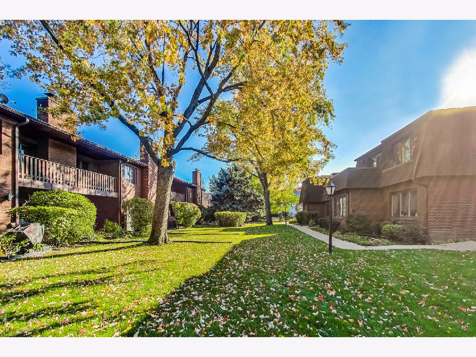
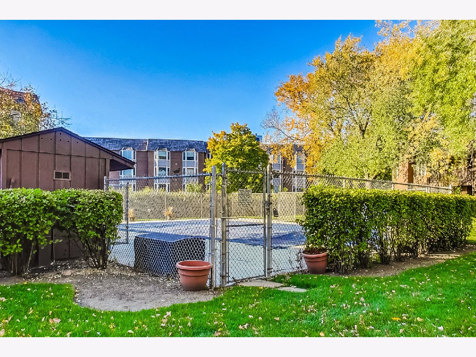
Room Specifics
Total Bedrooms: 2
Bedrooms Above Ground: 2
Bedrooms Below Ground: 0
Dimensions: —
Floor Type: —
Full Bathrooms: 3
Bathroom Amenities: —
Bathroom in Basement: 0
Rooms: —
Basement Description: None
Other Specifics
| 1 | |
| — | |
| Asphalt | |
| — | |
| — | |
| 57X182X127X44X57X64X41X204 | |
| — | |
| — | |
| — | |
| — | |
| Not in DB | |
| — | |
| — | |
| — | |
| — |
Tax History
| Year | Property Taxes |
|---|---|
| 2023 | $3,310 |
Contact Agent
Nearby Similar Homes
Nearby Sold Comparables
Contact Agent
Listing Provided By
Dream Town Real Estate

