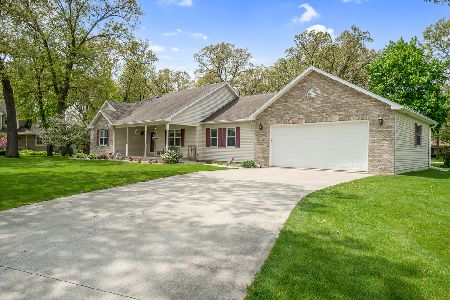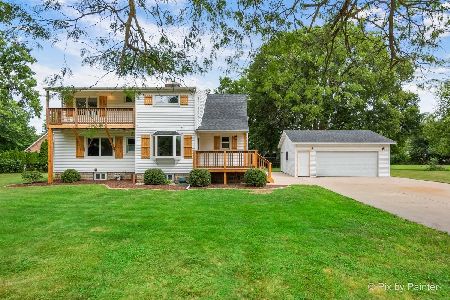418 Edgebrook Drive, Sandwich, Illinois 60548
$350,000
|
Sold
|
|
| Status: | Closed |
| Sqft: | 3,800 |
| Cost/Sqft: | $105 |
| Beds: | 4 |
| Baths: | 3 |
| Year Built: | — |
| Property Taxes: | $8,866 |
| Days On Market: | 414 |
| Lot Size: | 0,90 |
Description
Huge Sprawling Ranch on Almost 1 Acre Featuring 4 bedrooms and 2 1/2 Bathrooms in Sandwich! ***Make This Your Home a Little TLC *** En-Suite Master Bedroom Has Large Walk-In Closet with His and Hers Closets. Master Bathroom Has Separate Tub and Shower and Sink with Vanity Area. Sunken Living Room Includes Large Curved Picture Window and Gas Fireplace. Family Room Features Hardwood Floors, Ceiling Fans, Gas Fireplace, Beams on Ceiling, Wet Bar, and Oversized Triple Sliding Doors for Lots of Natural Light. Big Eat-In Kitchen with Many Cabinets, Built-In Pantry, Desk Area, and Ceiling Fan. Additional Full Bath Has Double Sinks with Walk-in Shower. Laundry Room Includes Separate Sink and Many Cabinets. Full Unfinished Basement for Storage. Large Lot with Concrete Patio for Entertaining. Call for Your Private Showing Today!
Property Specifics
| Single Family | |
| — | |
| — | |
| — | |
| — | |
| — | |
| No | |
| 0.9 |
| — | |
| — | |
| — / Not Applicable | |
| — | |
| — | |
| — | |
| 12183130 | |
| 1927453001 |
Property History
| DATE: | EVENT: | PRICE: | SOURCE: |
|---|---|---|---|
| 23 Dec, 2024 | Sold | $350,000 | MRED MLS |
| 16 Nov, 2024 | Under contract | $399,000 | MRED MLS |
| 8 Oct, 2024 | Listed for sale | $399,000 | MRED MLS |
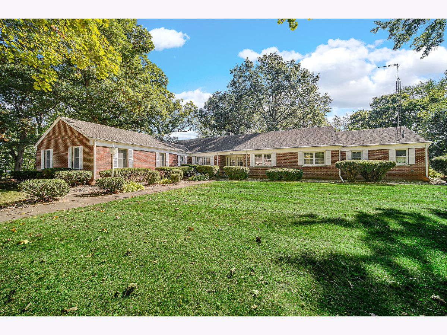
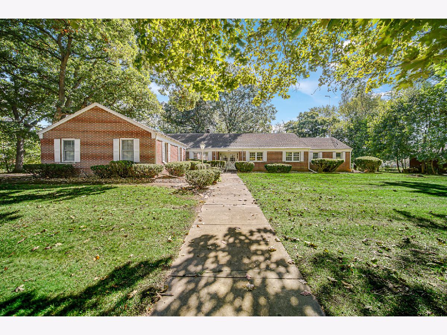
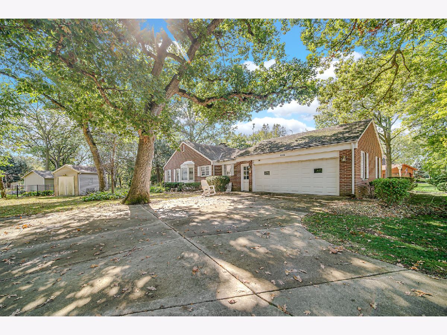
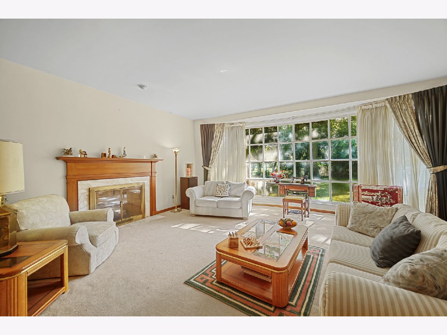
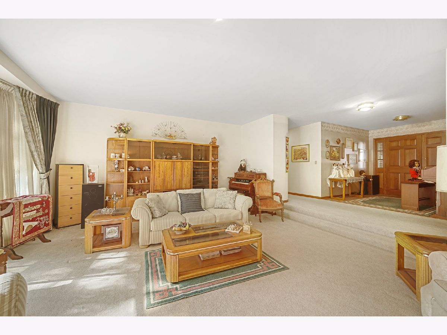
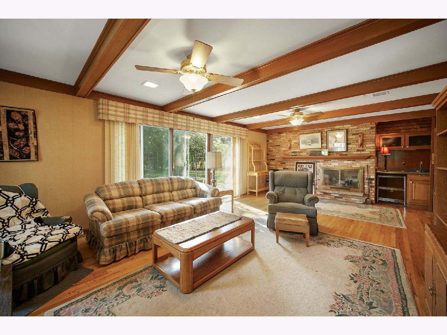
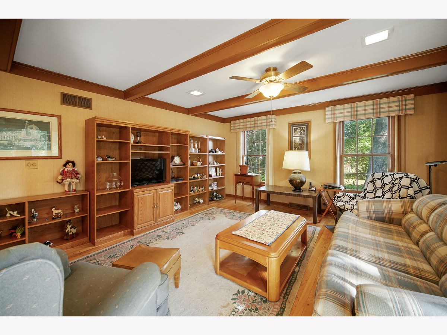
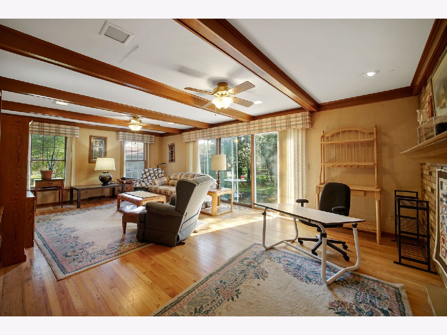
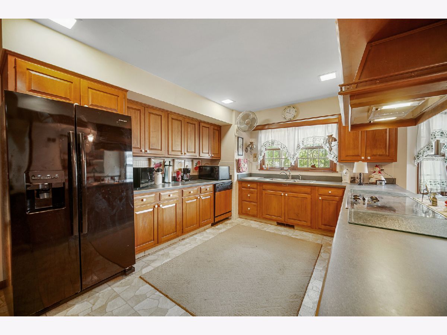
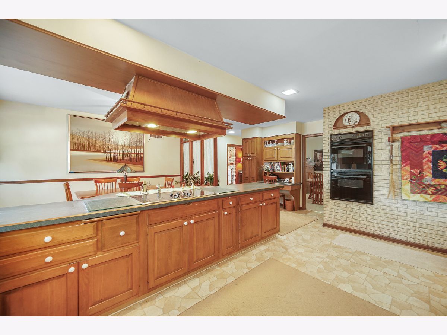
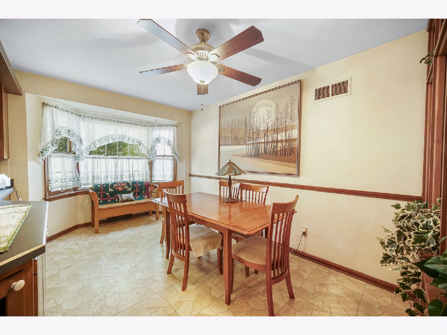
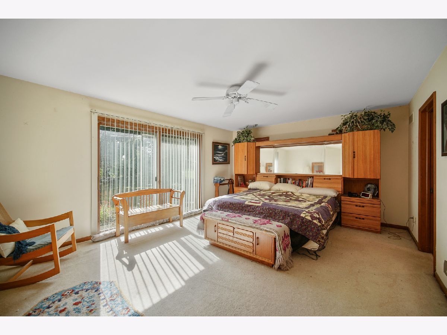
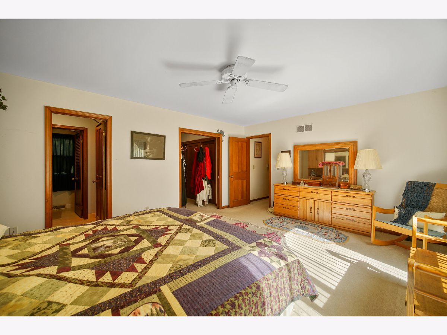
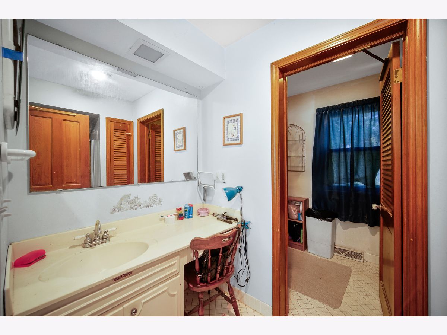
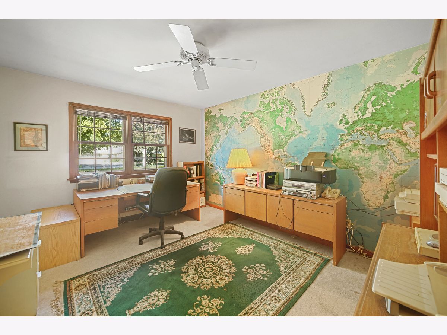
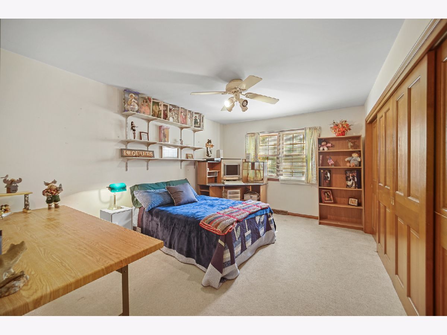
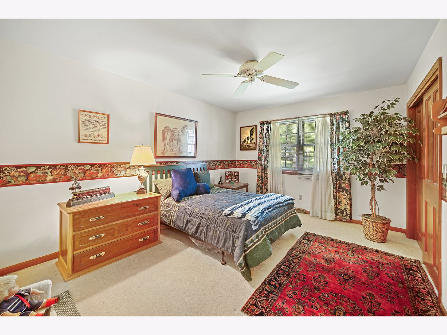
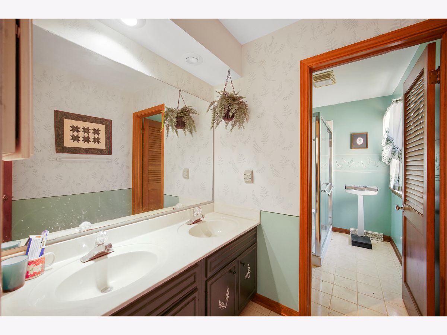
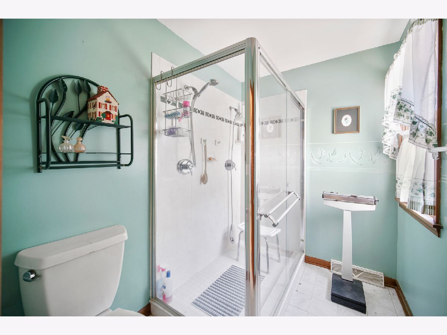
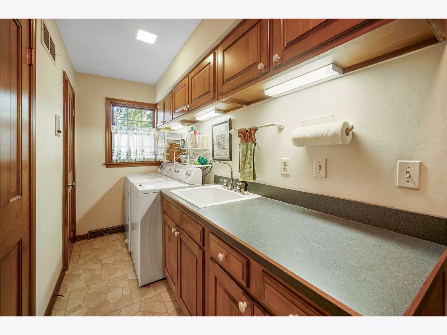
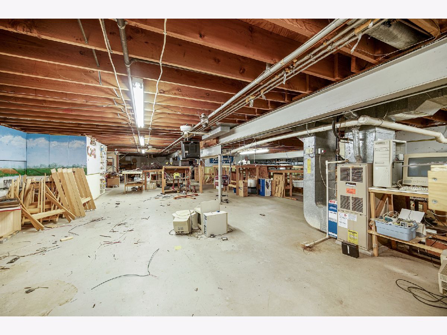
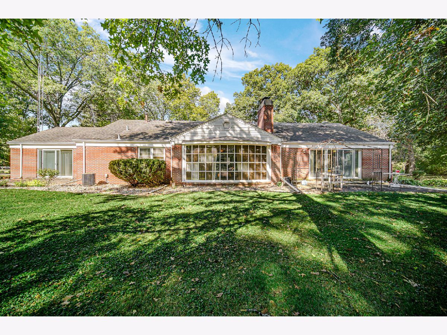
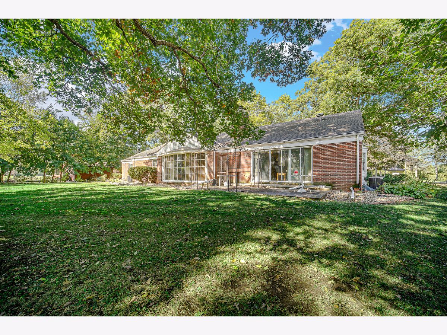
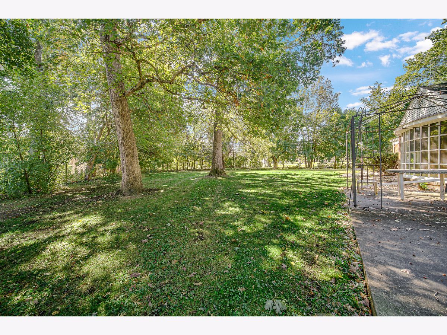
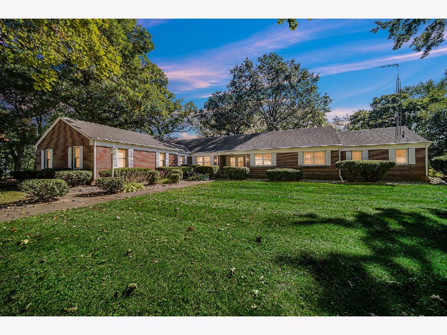
Room Specifics
Total Bedrooms: 4
Bedrooms Above Ground: 4
Bedrooms Below Ground: 0
Dimensions: —
Floor Type: —
Dimensions: —
Floor Type: —
Dimensions: —
Floor Type: —
Full Bathrooms: 3
Bathroom Amenities: Separate Shower,Double Sink,Soaking Tub
Bathroom in Basement: 0
Rooms: —
Basement Description: Unfinished
Other Specifics
| 2.5 | |
| — | |
| Concrete | |
| — | |
| — | |
| 189X70X416X175X134X63 | |
| — | |
| — | |
| — | |
| — | |
| Not in DB | |
| — | |
| — | |
| — | |
| — |
Tax History
| Year | Property Taxes |
|---|---|
| 2024 | $8,866 |
Contact Agent
Nearby Similar Homes
Nearby Sold Comparables
Contact Agent
Listing Provided By
Keller Williams Preferred Rlty


