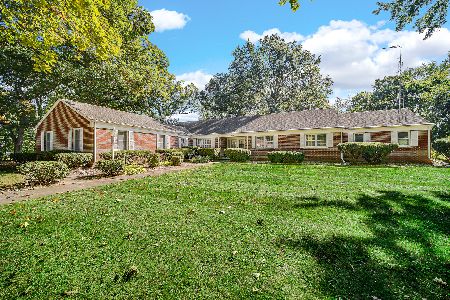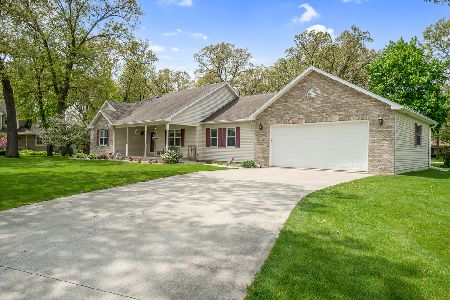406 Edgebrook Drive, Sandwich, Illinois 60548
$320,000
|
Sold
|
|
| Status: | Closed |
| Sqft: | 2,200 |
| Cost/Sqft: | $145 |
| Beds: | 3 |
| Baths: | 4 |
| Year Built: | 1991 |
| Property Taxes: | $7,678 |
| Days On Market: | 3498 |
| Lot Size: | 0,75 |
Description
GORGEOUS CUSTOM BUILT HOME BACKING TO GOLF COURSE, home has been recently redone. New hardwood & carpet, all new kitchen, custom cabinets, granite counter tops, 6 panel doors, all new appliances, basement professionally finished. Laundry in lower level plus stackable washer-dryer on main floor. Awesome basement bath, bedroom, family room-rec room w\bar & more. Over 1000 additional square feet in lower level. New high efficiency. Furnace with humidifier, new ac & water softener. Cathedral ceilings in living & dining rooms w\12 x 12 timbers. Spectacular fireplace is the focal point of the great room. Main floor dining room has a wall of windows offering panoramic views of the huge back yard & golf course. New roof just put on. 30 year arch shingles-complete tear off. Lot is 3\4 of an acre. 2 & 1\2 car attached garage & 1 & 1\2 detached garage that is dry walled & ready for your shop. This home is amazing and the quality and workmanship shows throughout the entire home both inside & out
Property Specifics
| Single Family | |
| — | |
| Other | |
| 1991 | |
| Full | |
| — | |
| No | |
| 0.75 |
| De Kalb | |
| Edgebrook | |
| 0 / Not Applicable | |
| None | |
| Public | |
| Septic-Private | |
| 09211739 | |
| 1927453002 |
Nearby Schools
| NAME: | DISTRICT: | DISTANCE: | |
|---|---|---|---|
|
Grade School
Prairie View Elementary School |
430 | — | |
|
Middle School
Sandwich Middle School |
430 | Not in DB | |
|
High School
Sandwich Community High School |
430 | Not in DB | |
Property History
| DATE: | EVENT: | PRICE: | SOURCE: |
|---|---|---|---|
| 27 Feb, 2017 | Sold | $320,000 | MRED MLS |
| 11 Aug, 2016 | Under contract | $319,900 | MRED MLS |
| — | Last price change | $349,900 | MRED MLS |
| 30 Apr, 2016 | Listed for sale | $349,900 | MRED MLS |
Room Specifics
Total Bedrooms: 4
Bedrooms Above Ground: 3
Bedrooms Below Ground: 1
Dimensions: —
Floor Type: —
Dimensions: —
Floor Type: —
Dimensions: —
Floor Type: —
Full Bathrooms: 4
Bathroom Amenities: Separate Shower
Bathroom in Basement: 1
Rooms: Eating Area,Recreation Room
Basement Description: Finished
Other Specifics
| 3 | |
| Concrete Perimeter | |
| Concrete | |
| Deck, Porch | |
| Golf Course Lot | |
| 235X190X291X60 | |
| — | |
| Full | |
| Vaulted/Cathedral Ceilings, Bar-Wet, Hardwood Floors, First Floor Bedroom, First Floor Full Bath | |
| Range, Microwave, Dishwasher, Refrigerator, Washer, Dryer, Stainless Steel Appliance(s) | |
| Not in DB | |
| Street Paved | |
| — | |
| — | |
| Wood Burning |
Tax History
| Year | Property Taxes |
|---|---|
| 2017 | $7,678 |
Contact Agent
Nearby Similar Homes
Nearby Sold Comparables
Contact Agent
Listing Provided By
Swanson Real Estate





