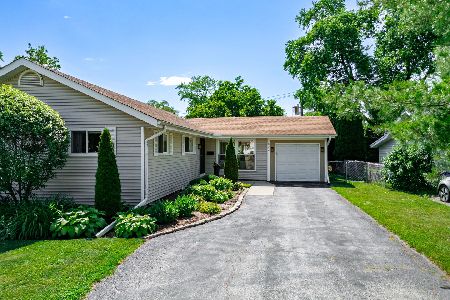424 Erie Street, Wheaton, Illinois 60187
$245,000
|
Sold
|
|
| Status: | Closed |
| Sqft: | 1,305 |
| Cost/Sqft: | $191 |
| Beds: | 3 |
| Baths: | 2 |
| Year Built: | 1957 |
| Property Taxes: | $5,204 |
| Days On Market: | 3536 |
| Lot Size: | 0,20 |
Description
Wow! Super Sharp Ranch! Updated throughout! Sunny open space with lots of windows! New roof, new kitchen, new baths, fixtures, doors, lighting, paint & more! Beautiful HWD floors throughout. Light & bright decor. Large living room. Formal dining area. Beautiful Kitchen w/42" Cherry Cabinets, Granite counters & Stainless appliances. 3 good sized bedrooms w/HWD. Sharps baths too. Full basement with high ceilings & tons of possibility! Big yard mostly fenced. Storage shed too. Nice quiet street. Walk to schools, parks, shopping & more. Seller willing to help with closing costs! You can own for less than rent! Hurry!
Property Specifics
| Single Family | |
| — | |
| Ranch | |
| 1957 | |
| Full | |
| RANCH | |
| No | |
| 0.2 |
| Du Page | |
| — | |
| 0 / Not Applicable | |
| None | |
| Lake Michigan,Public | |
| Public Sewer, Sewer-Storm | |
| 09235863 | |
| 0518417014 |
Nearby Schools
| NAME: | DISTRICT: | DISTANCE: | |
|---|---|---|---|
|
Grade School
Emerson Elementary School |
200 | — | |
|
Middle School
Monroe Middle School |
200 | Not in DB | |
|
High School
Wheaton North High School |
200 | Not in DB | |
Property History
| DATE: | EVENT: | PRICE: | SOURCE: |
|---|---|---|---|
| 14 Jul, 2016 | Sold | $245,000 | MRED MLS |
| 3 Jun, 2016 | Under contract | $249,900 | MRED MLS |
| 24 May, 2016 | Listed for sale | $249,900 | MRED MLS |
| 23 Mar, 2018 | Sold | $270,000 | MRED MLS |
| 2 Feb, 2018 | Under contract | $280,000 | MRED MLS |
| 2 Feb, 2018 | Listed for sale | $280,000 | MRED MLS |
| 30 Jul, 2025 | Sold | $429,000 | MRED MLS |
| 1 Jul, 2025 | Under contract | $440,000 | MRED MLS |
| 24 Jun, 2025 | Listed for sale | $440,000 | MRED MLS |
Room Specifics
Total Bedrooms: 3
Bedrooms Above Ground: 3
Bedrooms Below Ground: 0
Dimensions: —
Floor Type: Hardwood
Dimensions: —
Floor Type: Hardwood
Full Bathrooms: 2
Bathroom Amenities: —
Bathroom in Basement: 0
Rooms: Eating Area
Basement Description: Unfinished
Other Specifics
| 1 | |
| Concrete Perimeter | |
| Asphalt | |
| Patio | |
| Fenced Yard | |
| 133X65 | |
| Unfinished | |
| None | |
| Hardwood Floors, First Floor Bedroom, First Floor Full Bath | |
| Range, Dishwasher, Refrigerator, Washer, Dryer, Disposal, Stainless Steel Appliance(s) | |
| Not in DB | |
| Sidewalks, Street Lights, Street Paved | |
| — | |
| — | |
| — |
Tax History
| Year | Property Taxes |
|---|---|
| 2016 | $5,204 |
| 2018 | $6,176 |
| 2025 | $5,816 |
Contact Agent
Nearby Similar Homes
Nearby Sold Comparables
Contact Agent
Listing Provided By
Realstar Realty, Inc






