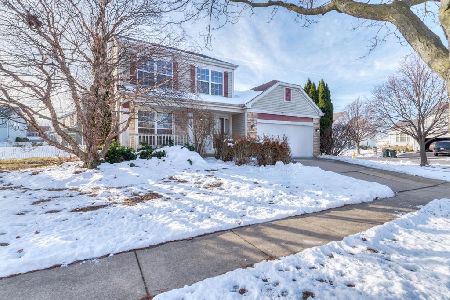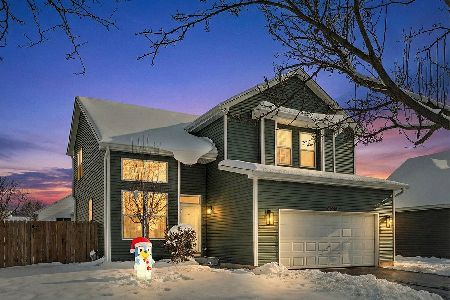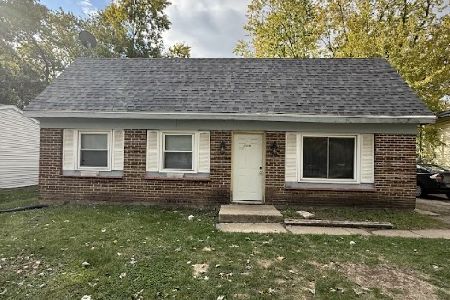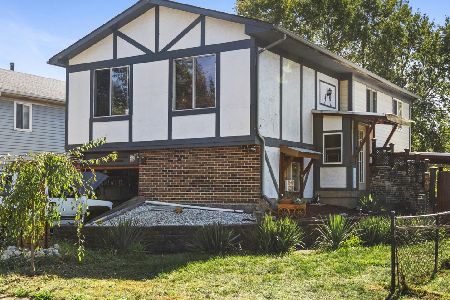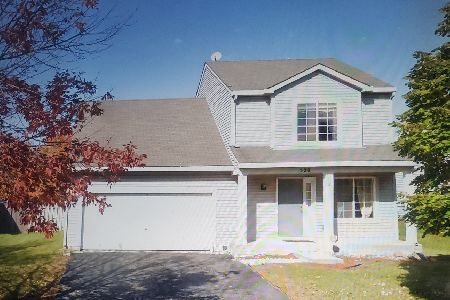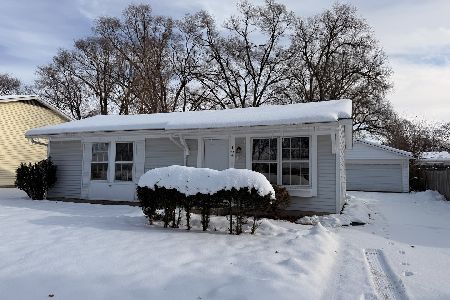418 Foxborough Trail, Bolingbrook, Illinois 60440
$249,900
|
Sold
|
|
| Status: | Closed |
| Sqft: | 2,295 |
| Cost/Sqft: | $109 |
| Beds: | 4 |
| Baths: | 4 |
| Year Built: | 1998 |
| Property Taxes: | $7,930 |
| Days On Market: | 3483 |
| Lot Size: | 0,25 |
Description
Make Huntington Estates your next home! This exceptionally well maintained 4BR 3 1/2B home sports Brazilian Cherry hardwood on first floor, a natural stone encased, wood burning fireplace with gas starter and custom glass enclosure, a finished lower level with 7.1 surround sound speakers and wide screen TV included. Cathedral ceilings and open floor plan create a feeling of spaciousness. Plant ledges provide areas for your creative decorating ideas. New windows with transferable life-time warranty installed in 2014. New HWH 2014. Mechanical maintenance schedule is current. Thermal -controlled attic fan reduces cooling cost. Dry crawl space gives extra storage room. Professionally landscaped yard with large patio and privacy screening make outdoor living a joy. 75 'x145' lot gives room for sports and play. Biking and walking trail adjacent with no neighbors behind this home. All schools in walk distance. Close to pool and sports center. Easy access to I-55 and I-355. Shopping
Property Specifics
| Single Family | |
| — | |
| Traditional | |
| 1998 | |
| Partial | |
| FOXFORD C | |
| No | |
| 0.25 |
| Will | |
| Huntington Estates | |
| 0 / Not Applicable | |
| None | |
| Lake Michigan | |
| Public Sewer | |
| 09272243 | |
| 1202163090160000 |
Nearby Schools
| NAME: | DISTRICT: | DISTANCE: | |
|---|---|---|---|
|
Grade School
Independence Elementary School |
365U | — | |
|
Middle School
Jane Addams Middle School |
365U | Not in DB | |
|
High School
Bolingbrook High School |
365U | Not in DB | |
Property History
| DATE: | EVENT: | PRICE: | SOURCE: |
|---|---|---|---|
| 3 Feb, 2017 | Sold | $249,900 | MRED MLS |
| 2 Jan, 2017 | Under contract | $249,900 | MRED MLS |
| — | Last price change | $258,000 | MRED MLS |
| 29 Jun, 2016 | Listed for sale | $258,000 | MRED MLS |
Room Specifics
Total Bedrooms: 4
Bedrooms Above Ground: 4
Bedrooms Below Ground: 0
Dimensions: —
Floor Type: Carpet
Dimensions: —
Floor Type: Carpet
Dimensions: —
Floor Type: Carpet
Full Bathrooms: 4
Bathroom Amenities: Separate Shower,Double Sink,Soaking Tub
Bathroom in Basement: 1
Rooms: Foyer,Recreation Room,Play Room
Basement Description: Finished,Crawl
Other Specifics
| 2 | |
| Concrete Perimeter | |
| Asphalt | |
| Patio, Storms/Screens | |
| Fenced Yard,Landscaped | |
| 75' X 145' | |
| Unfinished | |
| Full | |
| Vaulted/Cathedral Ceilings, Hardwood Floors, First Floor Laundry | |
| Range, Dishwasher, Refrigerator, Disposal | |
| Not in DB | |
| Pool, Sidewalks, Street Lights, Street Paved | |
| — | |
| — | |
| Wood Burning, Attached Fireplace Doors/Screen, Gas Starter |
Tax History
| Year | Property Taxes |
|---|---|
| 2017 | $7,930 |
Contact Agent
Nearby Similar Homes
Nearby Sold Comparables
Contact Agent
Listing Provided By
Keller Williams Infinity

