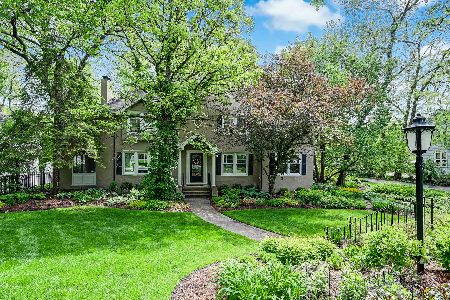418 Hickory Street, Hinsdale, Illinois 60521
$1,079,000
|
Sold
|
|
| Status: | Closed |
| Sqft: | 0 |
| Cost/Sqft: | — |
| Beds: | 4 |
| Baths: | 6 |
| Year Built: | 2012 |
| Property Taxes: | $17,601 |
| Days On Market: | 3024 |
| Lot Size: | 0,00 |
Description
This may be the most alluring home you ever find at this attractive price level. It offers a true custom living experience as the architect, builder and interior designer have given it their all. The result is nothing short of "wow". Everything is high end!. Wolf. SubZero. Asko. Heated floor in master bath. Elegant trim detail. Extraordinarily bright house because of the extensive use of windows & a southern exposure (to the kitchen & family room). Enviably located in-town on a highly walkable block. A private and uniquely beautiful setting like no other. The ambience created by the towering trees is one you will not forget. Quick close possible
Property Specifics
| Single Family | |
| — | |
| — | |
| 2012 | |
| Full | |
| — | |
| No | |
| — |
| Du Page | |
| — | |
| — / Not Applicable | |
| None | |
| Lake Michigan | |
| Public Sewer | |
| 09778335 | |
| 0901413007 |
Nearby Schools
| NAME: | DISTRICT: | DISTANCE: | |
|---|---|---|---|
|
Grade School
The Lane Elementary School |
181 | — | |
|
Middle School
Hinsdale Middle School |
181 | Not in DB | |
|
High School
Hinsdale Central High School |
86 | Not in DB | |
Property History
| DATE: | EVENT: | PRICE: | SOURCE: |
|---|---|---|---|
| 7 Sep, 2011 | Sold | $250,000 | MRED MLS |
| 6 Sep, 2011 | Under contract | $295,000 | MRED MLS |
| — | Last price change | $325,000 | MRED MLS |
| 8 Jun, 2010 | Listed for sale | $369,000 | MRED MLS |
| 4 Dec, 2012 | Sold | $1,186,363 | MRED MLS |
| 5 Jun, 2012 | Under contract | $1,199,000 | MRED MLS |
| — | Last price change | $1,099,000 | MRED MLS |
| 28 Jan, 2012 | Listed for sale | $1,099,000 | MRED MLS |
| 29 Dec, 2017 | Sold | $1,079,000 | MRED MLS |
| 6 Dec, 2017 | Under contract | $1,199,000 | MRED MLS |
| 16 Oct, 2017 | Listed for sale | $1,199,000 | MRED MLS |
Room Specifics
Total Bedrooms: 4
Bedrooms Above Ground: 4
Bedrooms Below Ground: 0
Dimensions: —
Floor Type: Carpet
Dimensions: —
Floor Type: Carpet
Dimensions: —
Floor Type: Carpet
Full Bathrooms: 6
Bathroom Amenities: Separate Shower,Steam Shower,Double Sink,Soaking Tub
Bathroom in Basement: 1
Rooms: Office,Breakfast Room,Mud Room,Recreation Room,Media Room
Basement Description: Finished
Other Specifics
| 2 | |
| — | |
| Brick | |
| Patio, Porch | |
| — | |
| 54X132* | |
| — | |
| Full | |
| Vaulted/Cathedral Ceilings, Heated Floors, Second Floor Laundry | |
| Range, Microwave, Dishwasher, High End Refrigerator, Washer, Dryer, Stainless Steel Appliance(s), Wine Refrigerator | |
| Not in DB | |
| — | |
| — | |
| — | |
| Gas Log, Gas Starter |
Tax History
| Year | Property Taxes |
|---|---|
| 2011 | $8,141 |
| 2012 | $5,493 |
| 2017 | $17,601 |
Contact Agent
Nearby Similar Homes
Nearby Sold Comparables
Contact Agent
Listing Provided By
Coldwell Banker Residential










