229 Oak Street, Hinsdale, Illinois 60521
$1,275,000
|
Sold
|
|
| Status: | Closed |
| Sqft: | 4,048 |
| Cost/Sqft: | $309 |
| Beds: | 4 |
| Baths: | 4 |
| Year Built: | — |
| Property Taxes: | $26,396 |
| Days On Market: | 629 |
| Lot Size: | 0,00 |
Description
Step into this unique English charmer nestled on a picturesque wooded lot. With a quality stucco exterior, this home exudes timeless elegance and charm. As you enter, you'll be greeted by a spacious living room featuring a brick fireplace and two separate French doors that provide access to the inviting screened porch. The first floor office boasts a double French door entry and built-in bookcases, offering a perfect space for work or relaxation. The formal dining room sets the stage for memorable gatherings. The open kitchen with high end appliances (Wolf/SubZero), and additional features including a warming drawer and pot-filler, flows seamlessly into the breakfast nook and family room, where another fireplace creates a warm and inviting ambiance. The first floor also features a convenient laundry/butler's pantry combination. This home has been thoughtfully updated, including the kitchen, bathrooms, laundry room, and even the roof! The primary suite is a true retreat, boasting a 15' vaulted ceiling and a fireplace with a stone surround. The primary bathroom features a vaulted ceiling, skylights, double sinks, an oversized shower, and a whirlpool tub. Three generous-sized bedrooms and two full bathrooms complete the second level. The finished lower level is flooded with natural light, thanks to four above-grade windows. Outside, a 3-car garage with a covered walkway to the house, a deck, and a private, fenced backyard offer both convenience and tranquility. The professionally landscaped yard by Coventry Gardens is complemented by an inground sprinkler system. Conveniently located within walking distance to town, 2 train stations, The Lane Elementary School, and Peirce Park, this home offers both privacy and accessibility. Don't miss the opportunity to make this exquisite home your own.
Property Specifics
| Single Family | |
| — | |
| — | |
| — | |
| — | |
| — | |
| No | |
| — |
| — | |
| — | |
| — / Not Applicable | |
| — | |
| — | |
| — | |
| 12050100 | |
| 0901413002 |
Nearby Schools
| NAME: | DISTRICT: | DISTANCE: | |
|---|---|---|---|
|
Grade School
The Lane Elementary School |
181 | — | |
|
Middle School
Hinsdale Middle School |
181 | Not in DB | |
|
High School
Hinsdale Central High School |
86 | Not in DB | |
Property History
| DATE: | EVENT: | PRICE: | SOURCE: |
|---|---|---|---|
| 28 Jun, 2024 | Sold | $1,275,000 | MRED MLS |
| 9 May, 2024 | Under contract | $1,250,000 | MRED MLS |
| 7 May, 2024 | Listed for sale | $1,250,000 | MRED MLS |
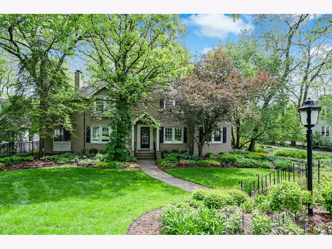
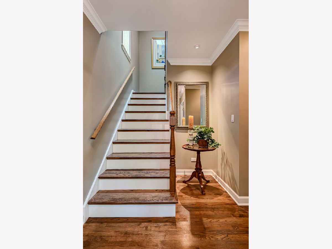
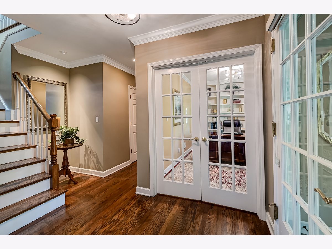
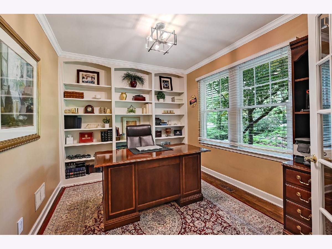
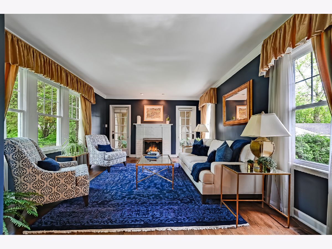
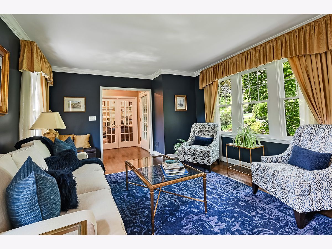
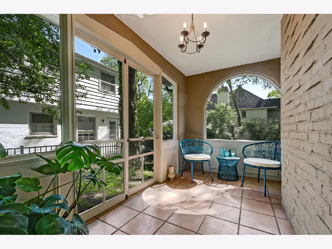
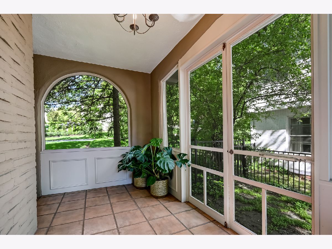
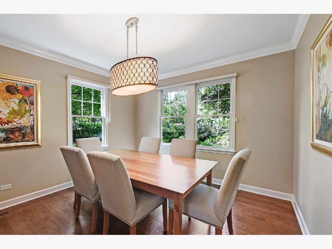
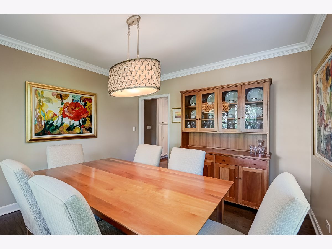
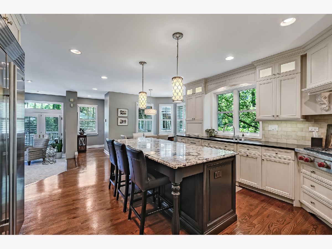
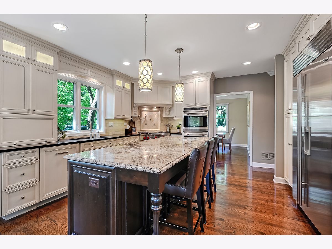
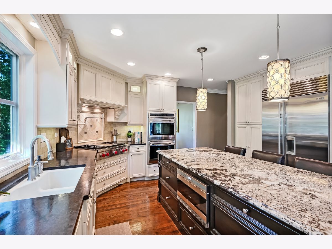
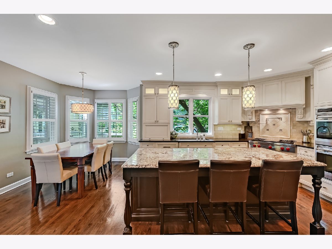
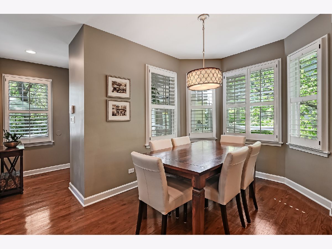
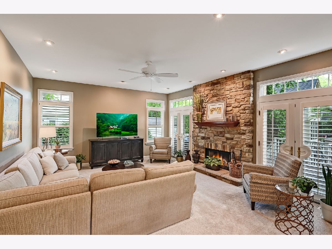
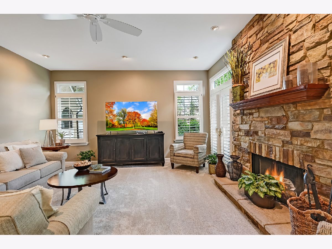
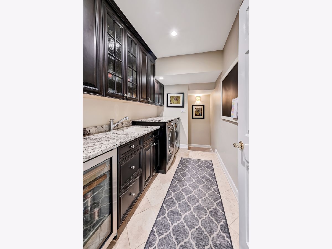
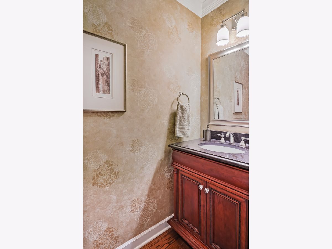
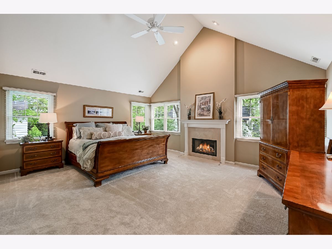
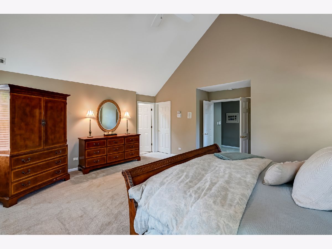
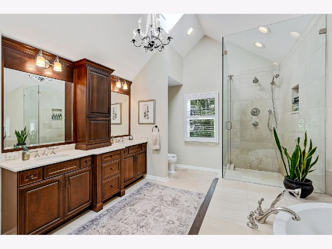
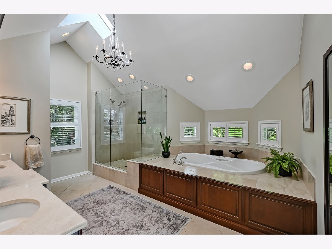
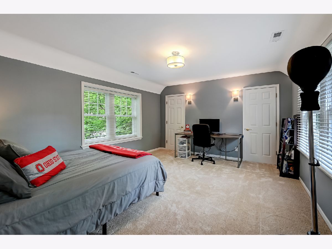
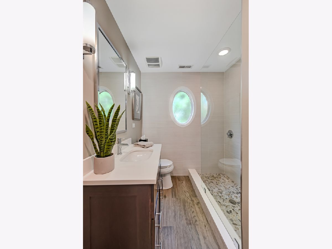
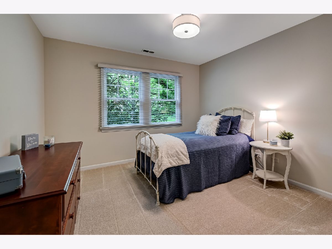
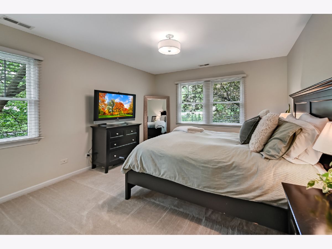
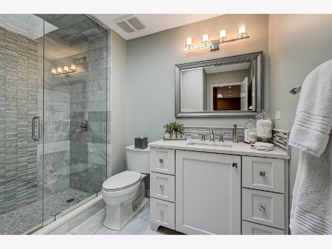
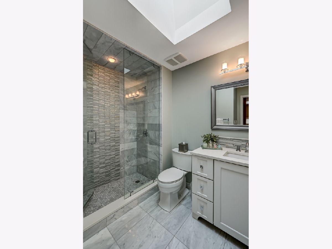
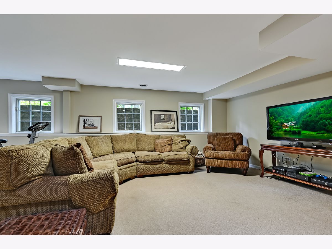
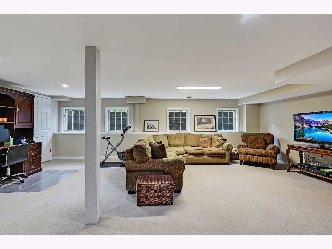
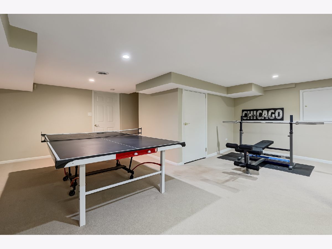
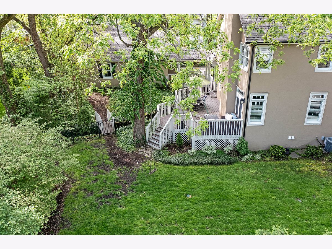
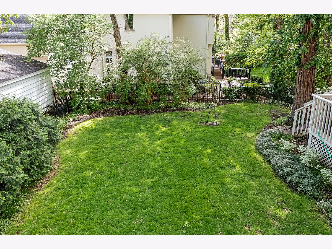
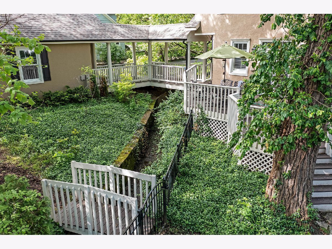
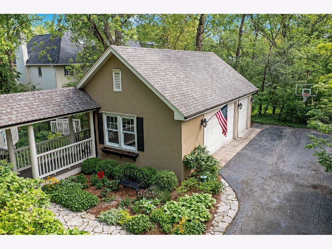
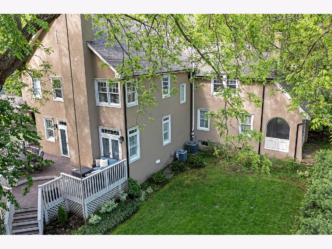
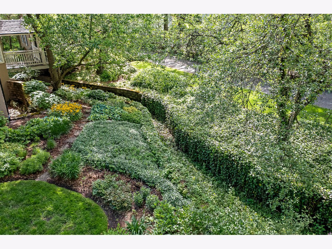
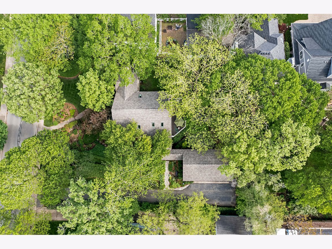
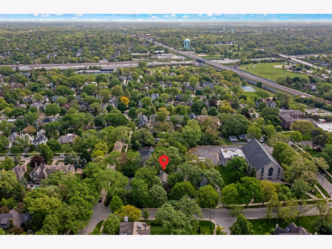
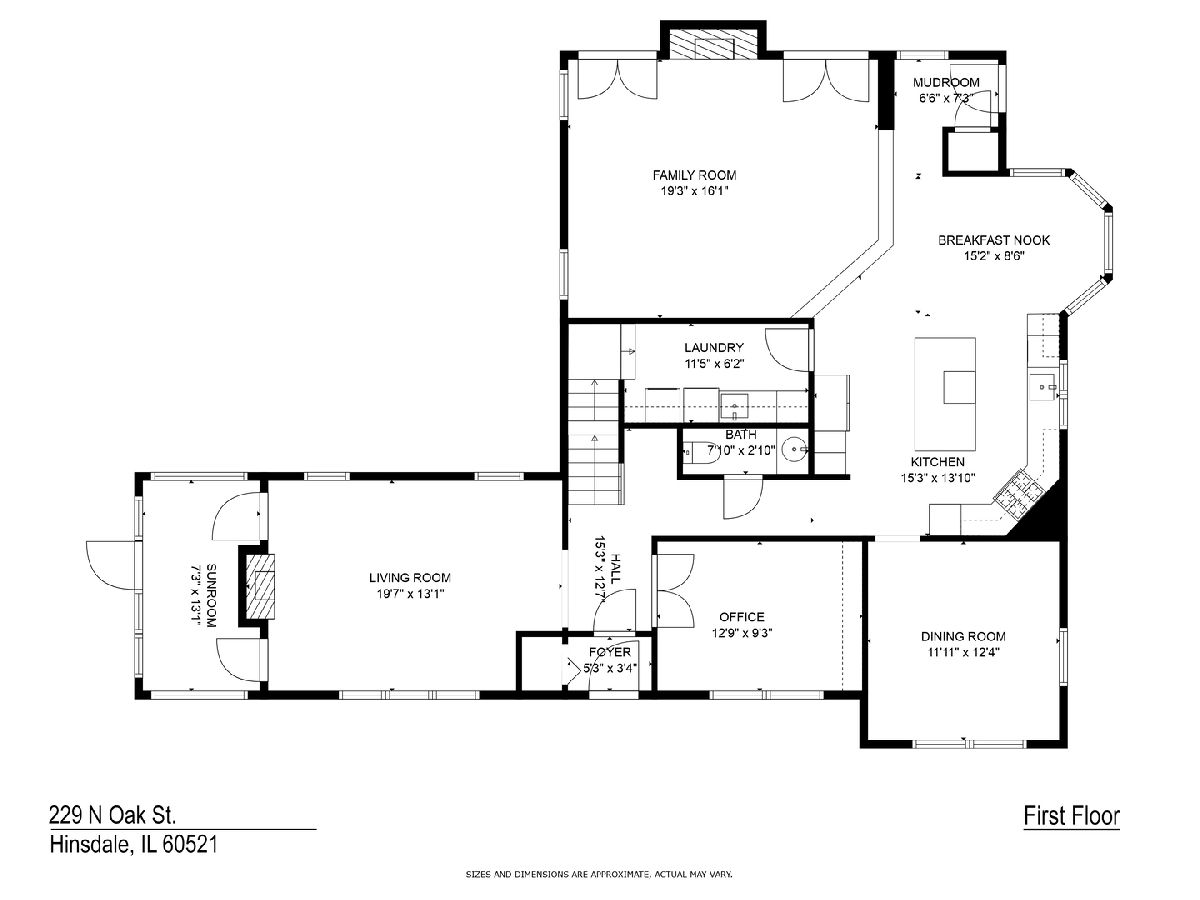
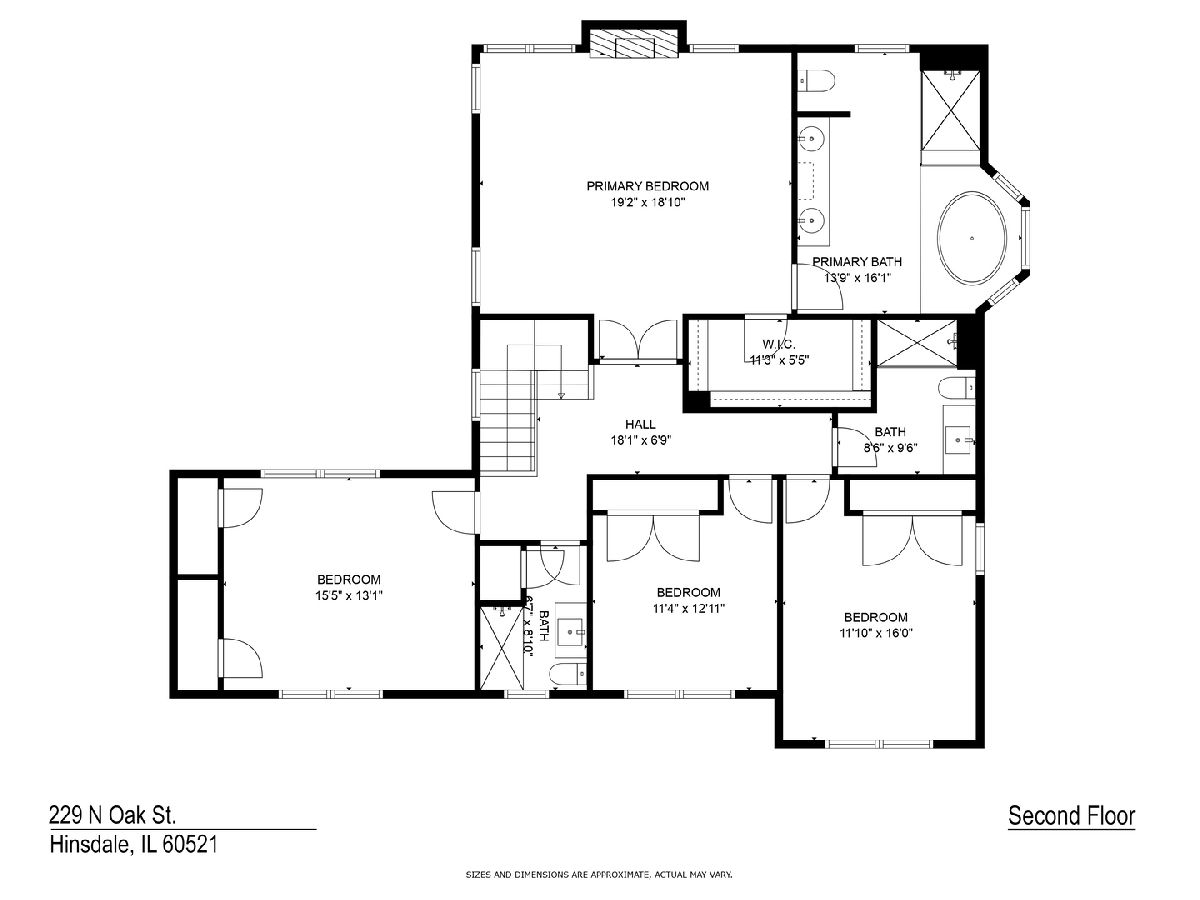
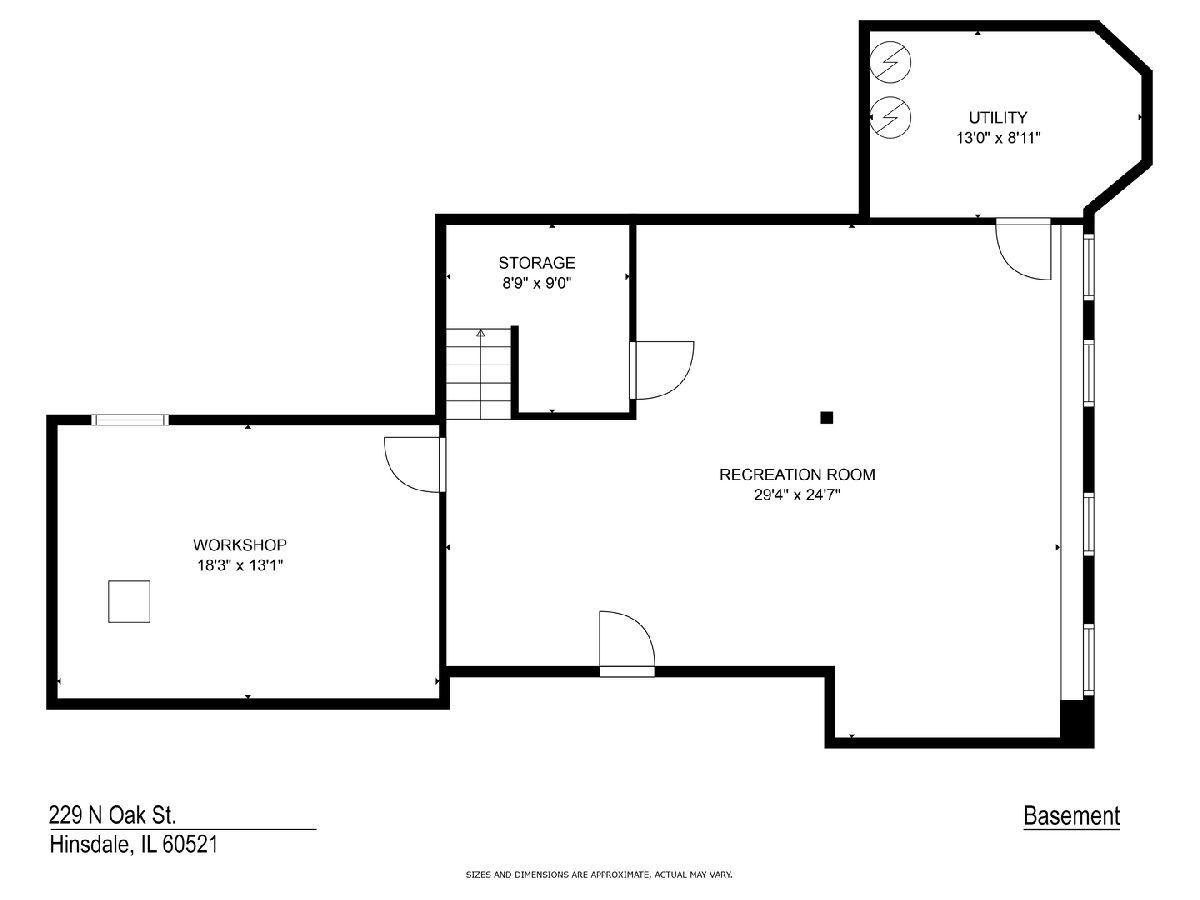
Room Specifics
Total Bedrooms: 4
Bedrooms Above Ground: 4
Bedrooms Below Ground: 0
Dimensions: —
Floor Type: —
Dimensions: —
Floor Type: —
Dimensions: —
Floor Type: —
Full Bathrooms: 4
Bathroom Amenities: Whirlpool,Separate Shower,Double Sink
Bathroom in Basement: 0
Rooms: —
Basement Description: Finished,Crawl
Other Specifics
| 3 | |
| — | |
| — | |
| — | |
| — | |
| 121 X 130 X 66 X 14 X 55 X | |
| — | |
| — | |
| — | |
| — | |
| Not in DB | |
| — | |
| — | |
| — | |
| — |
Tax History
| Year | Property Taxes |
|---|---|
| 2024 | $26,396 |
Contact Agent
Nearby Similar Homes
Nearby Sold Comparables
Contact Agent
Listing Provided By
Compass









