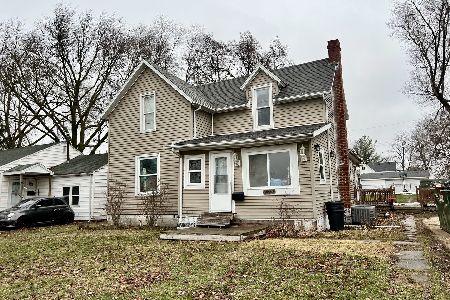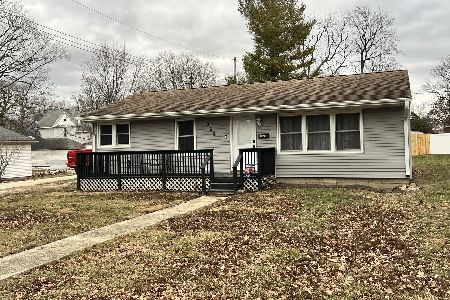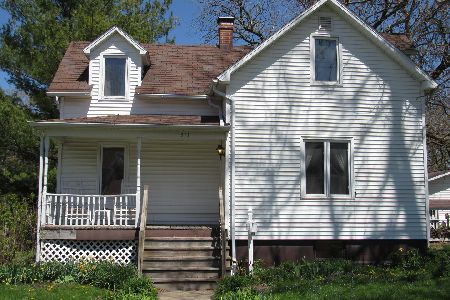418 Ottawa Road, Paxton, Illinois 60957
$149,900
|
Sold
|
|
| Status: | Closed |
| Sqft: | 1,903 |
| Cost/Sqft: | $79 |
| Beds: | 3 |
| Baths: | 2 |
| Year Built: | 1925 |
| Property Taxes: | $5,105 |
| Days On Market: | 1911 |
| Lot Size: | 0,38 |
Description
Come take a look at this beautiful Victorian on a double lot! The home's first floor features large rooms with tall ceilings, a big kitchen with stainless steel appliances, a full bathroom, a gas fireplace, and new carpet in the living and family rooms, plus a separate dining room with original hardwood floors. The upstairs boasts 3 spacious bedrooms, all with brand new carpeting, and a 2nd full bathroom/laundry room combo with a soaking tub. The heated garage has a 27x27' main area with 2 overhead doors, as well as a heated storage area with a half bathroom. Above the entire length of the garage is a 1-bedroom apartment that can be used as a separate living space or rented out. The backyard features an in-ground pool and surrounding deck. Come take a look at this unique property!
Property Specifics
| Single Family | |
| — | |
| Victorian | |
| 1925 | |
| Full | |
| — | |
| No | |
| 0.38 |
| Ford | |
| — | |
| — / Not Applicable | |
| None | |
| Public | |
| Public Sewer | |
| 10916158 | |
| 11141715600200 |
Nearby Schools
| NAME: | DISTRICT: | DISTANCE: | |
|---|---|---|---|
|
Grade School
Clara Peterson Elementary School |
10 | — | |
|
Middle School
Pbl Junior High School |
10 | Not in DB | |
|
High School
Pbl High School |
10 | Not in DB | |
Property History
| DATE: | EVENT: | PRICE: | SOURCE: |
|---|---|---|---|
| 5 Mar, 2021 | Sold | $149,900 | MRED MLS |
| 17 Jan, 2021 | Under contract | $149,900 | MRED MLS |
| 24 Oct, 2020 | Listed for sale | $149,900 | MRED MLS |
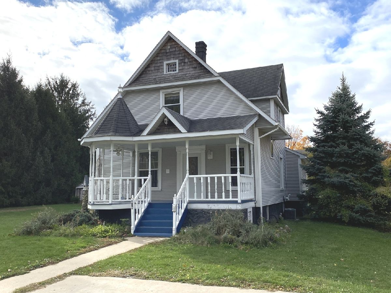
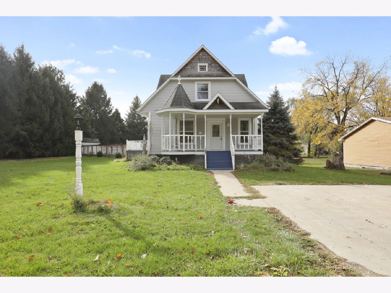
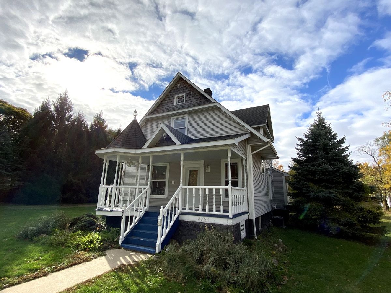
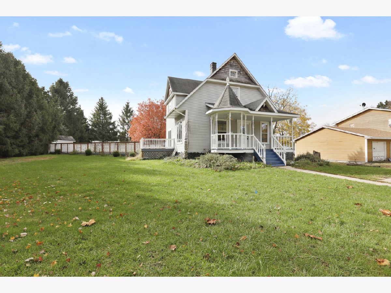
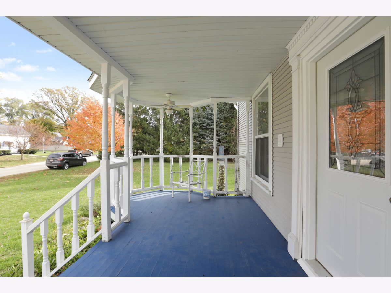
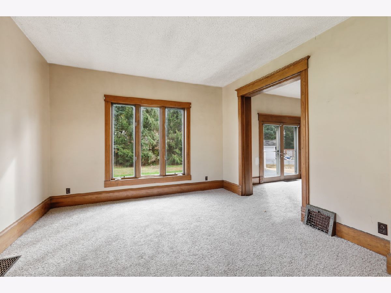
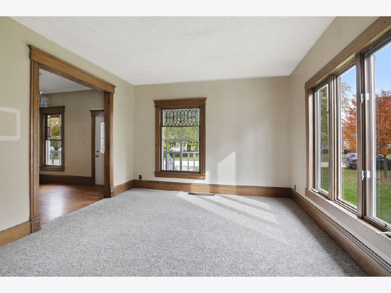
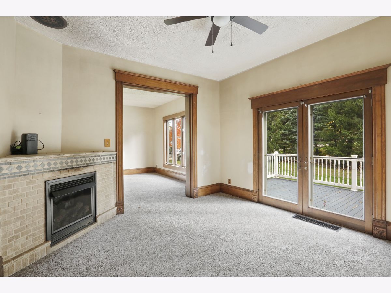
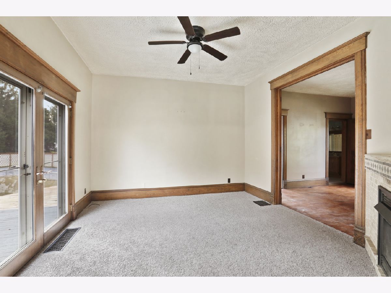
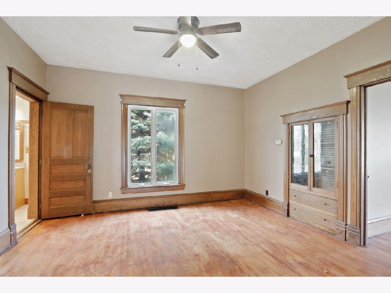
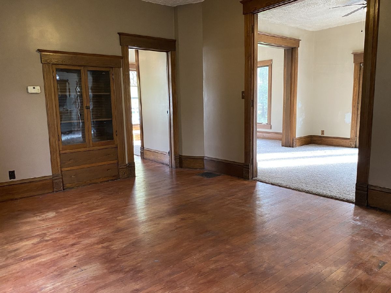
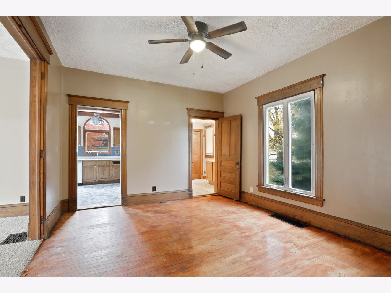
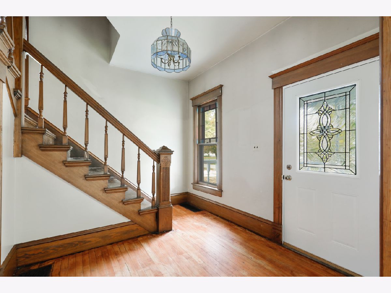
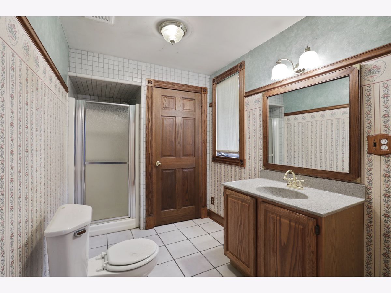
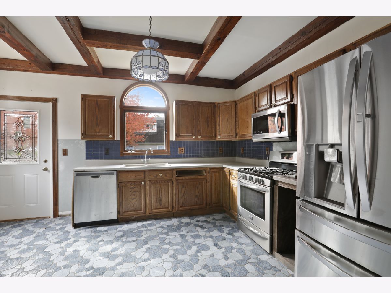
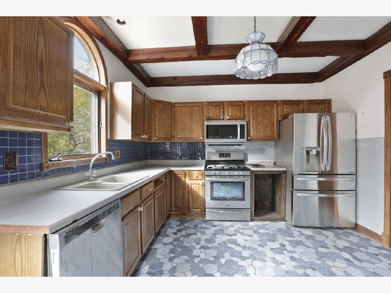
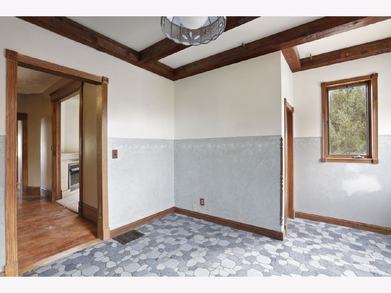
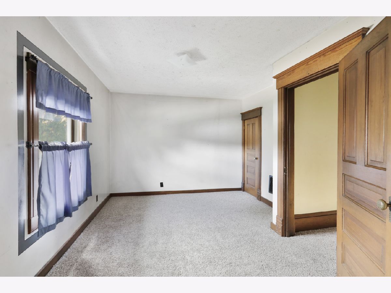
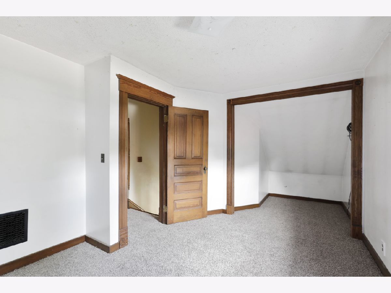
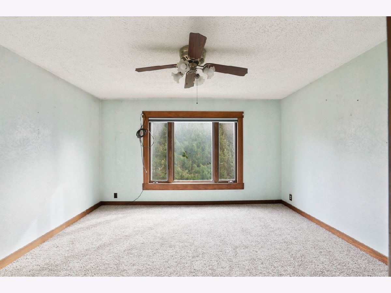
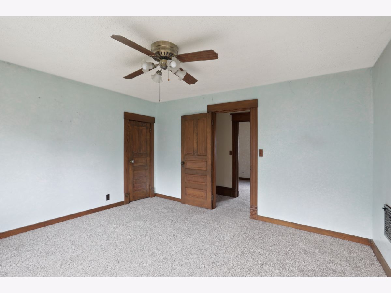
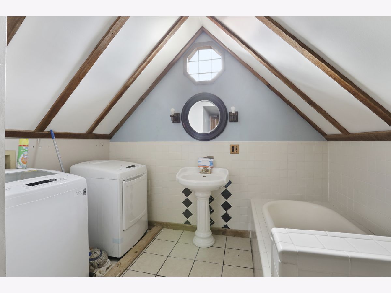
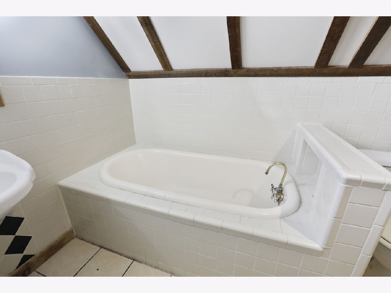
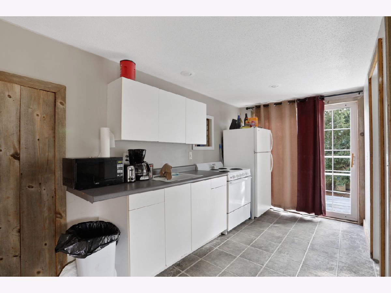
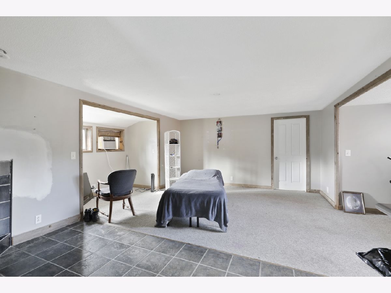
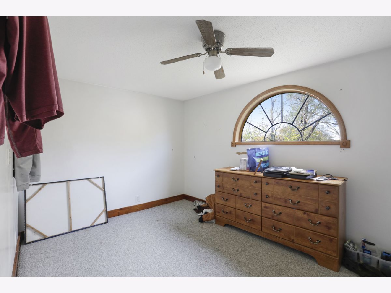
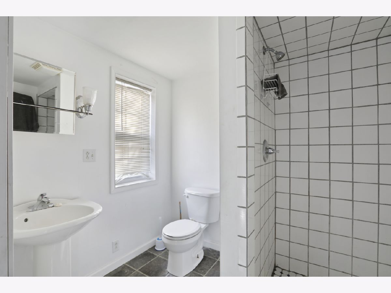
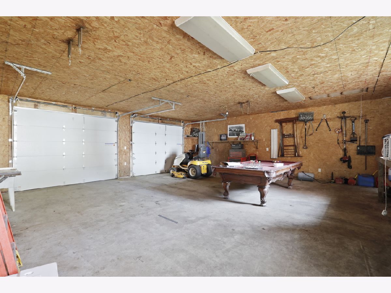
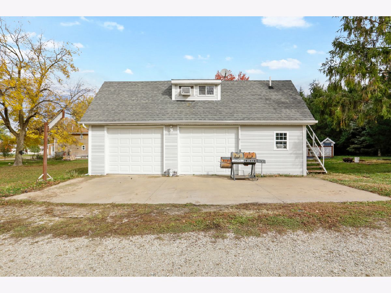
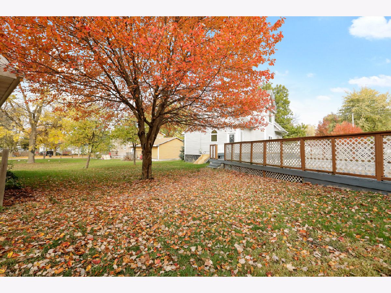
Room Specifics
Total Bedrooms: 3
Bedrooms Above Ground: 3
Bedrooms Below Ground: 0
Dimensions: —
Floor Type: Carpet
Dimensions: —
Floor Type: Carpet
Full Bathrooms: 2
Bathroom Amenities: —
Bathroom in Basement: 0
Rooms: Foyer
Basement Description: Unfinished,Exterior Access
Other Specifics
| 2.5 | |
| — | |
| — | |
| Deck, Porch, In Ground Pool, Fire Pit | |
| — | |
| 100 X 165 | |
| — | |
| None | |
| Hardwood Floors, Second Floor Laundry, First Floor Full Bath, Built-in Features, Some Wall-To-Wall Cp | |
| Range, Dishwasher, Refrigerator, Washer, Dryer, Stainless Steel Appliance(s), Water Softener Rented | |
| Not in DB | |
| — | |
| — | |
| — | |
| Gas Log |
Tax History
| Year | Property Taxes |
|---|---|
| 2021 | $5,105 |
Contact Agent
Nearby Similar Homes
Nearby Sold Comparables
Contact Agent
Listing Provided By
Kief Realty

