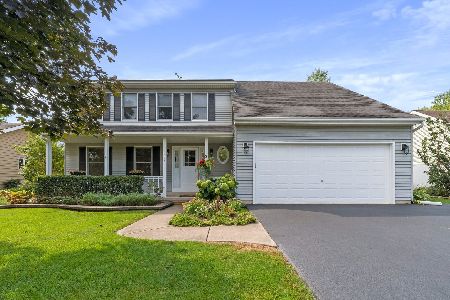418 Somonauk Street, Yorkville, Illinois 60560
$245,000
|
Sold
|
|
| Status: | Closed |
| Sqft: | 2,000 |
| Cost/Sqft: | $125 |
| Beds: | 3 |
| Baths: | 3 |
| Year Built: | 1991 |
| Property Taxes: | $6,392 |
| Days On Market: | 3791 |
| Lot Size: | 0,30 |
Description
Exceptionally maintained gorgeous home on a corner lot w/ a layout great for entertaining! Newly painted, Granite counter tops, updated appliances, breakfast bar & HDW floors. Abundance of cabinet & counter space! Huge pantry! Family room has a floor to ceiling fireplace. Large master suite w/ a jacuzzi and newly redone closet hardware. Finished bsmt includes a rec room w/ bedroom, laundry room, rec room. New basement carpeting! Huge covered deck with built in seating, ceiling fans, lighting and brick paver patio overlooking a landscaped fenced yard with fence lighting and shed. Its an Oasis! Large driveway! New AC and humidifier. Close to schools and park! Premium Outlet Mall - 25 min away! Nearby water park and shopping. Community has neighborhood watch program!
Property Specifics
| Single Family | |
| — | |
| Traditional | |
| 1991 | |
| Full | |
| — | |
| No | |
| 0.3 |
| Kendall | |
| Prairie Lands | |
| 0 / Not Applicable | |
| None | |
| Public | |
| Public Sewer | |
| 09034110 | |
| 0228377035 |
Nearby Schools
| NAME: | DISTRICT: | DISTANCE: | |
|---|---|---|---|
|
Grade School
Grande Reserve Elementary School |
115 | — | |
|
Middle School
Yorkville Intermediate School |
115 | Not in DB | |
|
High School
Yorkville High School |
115 | Not in DB | |
Property History
| DATE: | EVENT: | PRICE: | SOURCE: |
|---|---|---|---|
| 2 Nov, 2012 | Sold | $238,500 | MRED MLS |
| 25 Sep, 2012 | Under contract | $252,900 | MRED MLS |
| 13 Sep, 2012 | Listed for sale | $252,900 | MRED MLS |
| 21 Dec, 2015 | Sold | $245,000 | MRED MLS |
| 30 Nov, 2015 | Under contract | $249,900 | MRED MLS |
| 9 Sep, 2015 | Listed for sale | $249,900 | MRED MLS |
| 7 Jun, 2019 | Sold | $265,250 | MRED MLS |
| 20 Apr, 2019 | Under contract | $259,900 | MRED MLS |
| 11 Apr, 2019 | Listed for sale | $259,900 | MRED MLS |
Room Specifics
Total Bedrooms: 4
Bedrooms Above Ground: 3
Bedrooms Below Ground: 1
Dimensions: —
Floor Type: Carpet
Dimensions: —
Floor Type: Carpet
Dimensions: —
Floor Type: Carpet
Full Bathrooms: 3
Bathroom Amenities: Whirlpool,Separate Shower,Double Sink
Bathroom in Basement: 0
Rooms: Recreation Room
Basement Description: Finished
Other Specifics
| 2 | |
| Concrete Perimeter | |
| Concrete | |
| Deck, Patio, Storms/Screens | |
| Corner Lot,Landscaped | |
| 90 X 145 X 87 X 154 | |
| Unfinished | |
| Full | |
| Vaulted/Cathedral Ceilings, Skylight(s), Hardwood Floors, Wood Laminate Floors | |
| Range, Microwave, Dishwasher, Refrigerator, Washer, Dryer, Disposal, Stainless Steel Appliance(s) | |
| Not in DB | |
| Sidewalks, Street Paved | |
| — | |
| — | |
| Wood Burning, Attached Fireplace Doors/Screen, Gas Starter |
Tax History
| Year | Property Taxes |
|---|---|
| 2012 | $6,087 |
| 2015 | $6,392 |
| 2019 | $7,340 |
Contact Agent
Nearby Similar Homes
Nearby Sold Comparables
Contact Agent
Listing Provided By
Digital Realty






