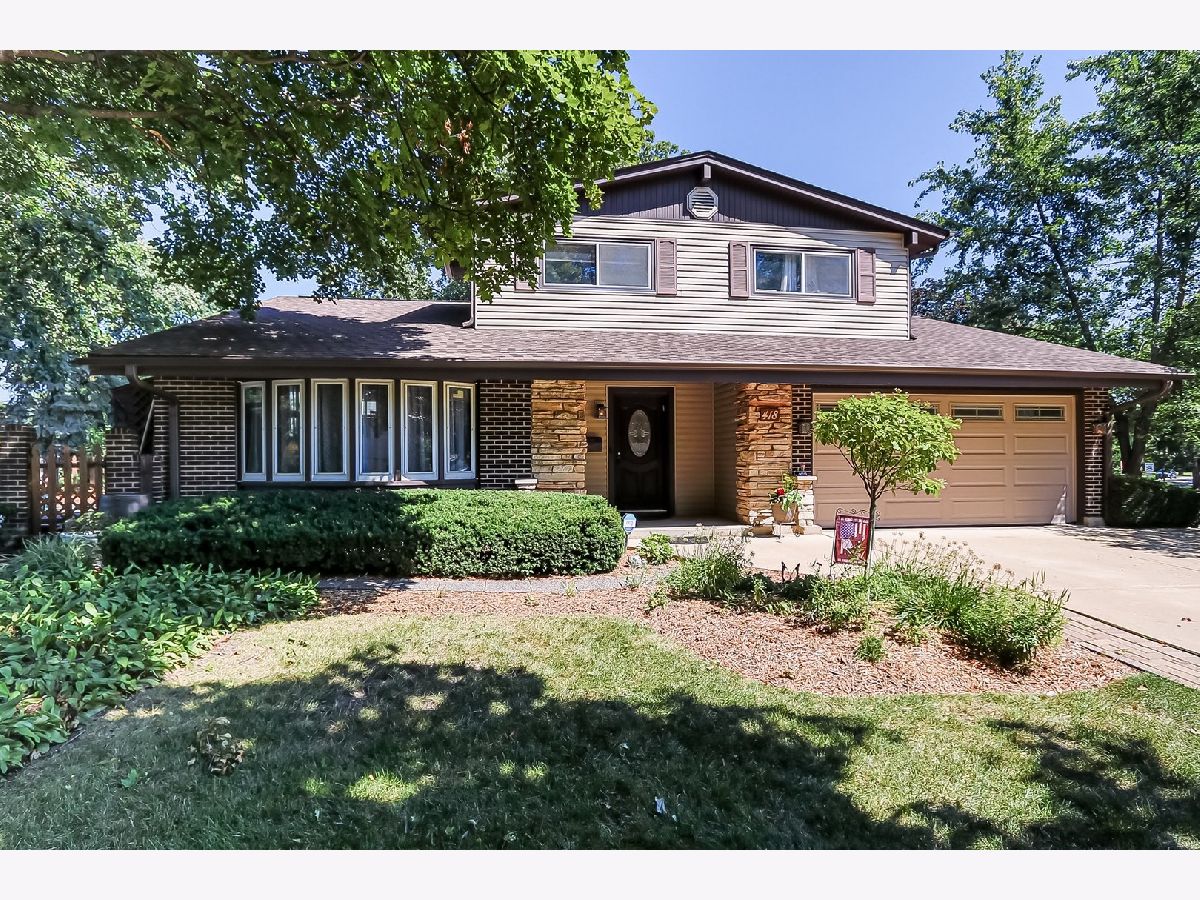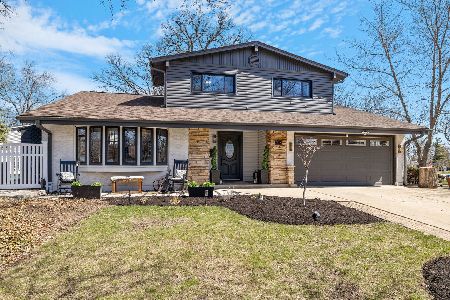418 Spruce Drive, Schaumburg, Illinois 60193
$495,000
|
Sold
|
|
| Status: | Closed |
| Sqft: | 2,795 |
| Cost/Sqft: | $181 |
| Beds: | 3 |
| Baths: | 4 |
| Year Built: | 1967 |
| Property Taxes: | $8,638 |
| Days On Market: | 1088 |
| Lot Size: | 0,24 |
Description
If you have been looking for a home that offers a lot of space, an open floorplan, and an inground swimming pool - this is the one. Located in one of Schaumburg's most popular neighborhoods with Oak Hollow Park just at the end of the cul-de-sac. As you step inside, the design appeal of this home becomes apparent. The open floor plan extends from the kitchen, through the dining area and into the living room. The vaulted ceiling in the living room makes a dramatic impression. The combined kitchen and dining area is the natural gathering space for the entire household and is perfect for entertaining large groups. The kitchen features rich wood cabinetry, quartz countertops and stainless-steel appliances. An oversized island offers a large working area for the chef in your family. Imagine preparing a favorite meal while friends and family are gathered around in conversation. There are three bedrooms and two full bathrooms on the upper level. The expanded master bedroom features two closets, one being a walk-in. The master bath delivers with two separate vanities and an oversized luxury shower. The family room fireplace offers a cozy retreat on a cool evening. The family room includes built-in shelving and a bar. The sunroom is a bright getaway featuring a sunken jetted hot tub. The space provides a nice transition to the wrap-around deck and in-ground pool. Summers will be spent relaxing on the deck with your favorite drink, minding the grill, listening to your vacation playlist. The finished basement provides a private sanctuary and is complete with a bathroom and shower. This is a well-maintained home with award winning school districts 54 and 211 all in a top-rated community. A 3D tour is available for this home.
Property Specifics
| Single Family | |
| — | |
| — | |
| 1967 | |
| — | |
| PAXTON EXPANDED | |
| No | |
| 0.24 |
| Cook | |
| Timbercrest | |
| — / Not Applicable | |
| — | |
| — | |
| — | |
| 11706852 | |
| 07214100240000 |
Nearby Schools
| NAME: | DISTRICT: | DISTANCE: | |
|---|---|---|---|
|
Grade School
Dirksen Elementary School |
54 | — | |
|
Middle School
Robert Frost Junior High School |
54 | Not in DB | |
|
High School
Schaumburg High School |
211 | Not in DB | |
Property History
| DATE: | EVENT: | PRICE: | SOURCE: |
|---|---|---|---|
| 17 Mar, 2023 | Sold | $495,000 | MRED MLS |
| 3 Feb, 2023 | Under contract | $505,000 | MRED MLS |
| 25 Jan, 2023 | Listed for sale | $505,000 | MRED MLS |
| 27 May, 2025 | Sold | $685,000 | MRED MLS |
| 13 Apr, 2025 | Under contract | $649,990 | MRED MLS |
| 10 Apr, 2025 | Listed for sale | $649,990 | MRED MLS |

Room Specifics
Total Bedrooms: 3
Bedrooms Above Ground: 3
Bedrooms Below Ground: 0
Dimensions: —
Floor Type: —
Dimensions: —
Floor Type: —
Full Bathrooms: 4
Bathroom Amenities: Double Sink,Full Body Spray Shower
Bathroom in Basement: 1
Rooms: —
Basement Description: Finished
Other Specifics
| 2 | |
| — | |
| Concrete | |
| — | |
| — | |
| 117X123X53X131 | |
| — | |
| — | |
| — | |
| — | |
| Not in DB | |
| — | |
| — | |
| — | |
| — |
Tax History
| Year | Property Taxes |
|---|---|
| 2023 | $8,638 |
| 2025 | $9,450 |
Contact Agent
Nearby Similar Homes
Nearby Sold Comparables
Contact Agent
Listing Provided By
RE/MAX Suburban










