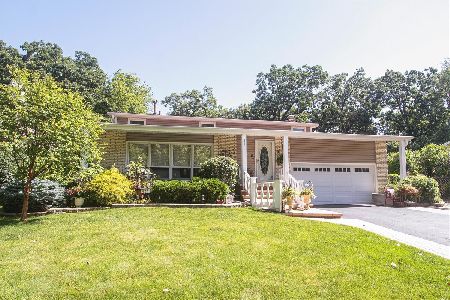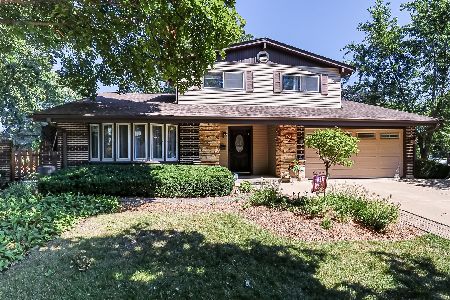425 Spruce Drive, Schaumburg, Illinois 60193
$298,500
|
Sold
|
|
| Status: | Closed |
| Sqft: | 1,983 |
| Cost/Sqft: | $151 |
| Beds: | 3 |
| Baths: | 2 |
| Year Built: | 1967 |
| Property Taxes: | $8,912 |
| Days On Market: | 2754 |
| Lot Size: | 0,20 |
Description
Gorgeous Fully-remodeled 3BR/2Bath Split on Quiet Street & Beautiful Tree-lined Lot! ~Freshly painted in Colors you'll love which compliment all the New Gleaming Hardwood Floors & New White Doors & Trim ~New Kitchen features an abundance of White Cabinets accented by Subway tile Backsplash, Granite Countertops & All Stainless Appliances! ~Off Kitchen is the Bright & Spacious Family room with Giant Picture Window & Recessed Lighting & Stylish Window Treatments! ~Dining Area Opens to Large Brick Patio & Lovely Backyard ~Fabulous lower-level Mancave! TVs can stay! ~Beautiful Newer Bathrooms! ~All New Windows & Doors! ~Newer Roof, Siding, Facia & Gutters! ~Newer Furnace & AC! ~Close to Schools, Parks, Shops & Expressways ~Come & See Before it's Gone...You won't be disappointed!
Property Specifics
| Single Family | |
| — | |
| Tri-Level | |
| 1967 | |
| Partial,English | |
| TRI-LEVEL | |
| No | |
| 0.2 |
| Cook | |
| Timbercrest | |
| 0 / Not Applicable | |
| None | |
| Lake Michigan | |
| Public Sewer | |
| 10006780 | |
| 07214090060000 |
Property History
| DATE: | EVENT: | PRICE: | SOURCE: |
|---|---|---|---|
| 24 Sep, 2012 | Sold | $140,000 | MRED MLS |
| 23 Jul, 2012 | Under contract | $133,000 | MRED MLS |
| 3 Jul, 2012 | Listed for sale | $133,000 | MRED MLS |
| 7 May, 2013 | Sold | $264,000 | MRED MLS |
| 18 Mar, 2013 | Under contract | $279,900 | MRED MLS |
| — | Last price change | $289,900 | MRED MLS |
| 4 Feb, 2013 | Listed for sale | $289,900 | MRED MLS |
| 19 Jan, 2016 | Sold | $283,800 | MRED MLS |
| 5 Dec, 2015 | Under contract | $285,000 | MRED MLS |
| 20 Aug, 2015 | Listed for sale | $285,000 | MRED MLS |
| 20 Aug, 2018 | Sold | $298,500 | MRED MLS |
| 6 Jul, 2018 | Under contract | $298,500 | MRED MLS |
| 5 Jul, 2018 | Listed for sale | $298,500 | MRED MLS |
Room Specifics
Total Bedrooms: 3
Bedrooms Above Ground: 3
Bedrooms Below Ground: 0
Dimensions: —
Floor Type: Carpet
Dimensions: —
Floor Type: Carpet
Full Bathrooms: 2
Bathroom Amenities: Separate Shower
Bathroom in Basement: 1
Rooms: No additional rooms
Basement Description: Finished
Other Specifics
| 1.5 | |
| Concrete Perimeter | |
| Concrete | |
| Patio, Storms/Screens | |
| Landscaped | |
| 88 X 116 X 61 X 43 X 82 | |
| Unfinished | |
| None | |
| Hardwood Floors | |
| Range, Microwave, Refrigerator, Stainless Steel Appliance(s) | |
| Not in DB | |
| Sidewalks, Street Lights, Street Paved | |
| — | |
| — | |
| — |
Tax History
| Year | Property Taxes |
|---|---|
| 2012 | $7,465 |
| 2016 | $6,926 |
| 2018 | $8,912 |
Contact Agent
Nearby Similar Homes
Nearby Sold Comparables
Contact Agent
Listing Provided By
RE/MAX All Pro











