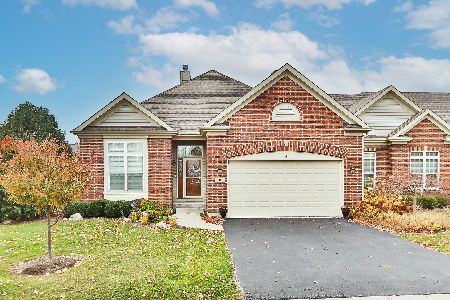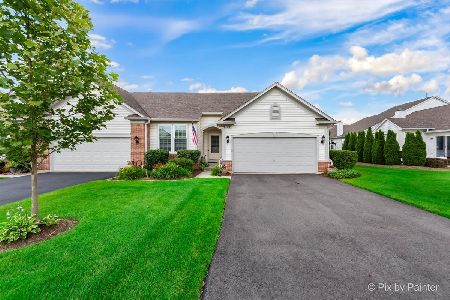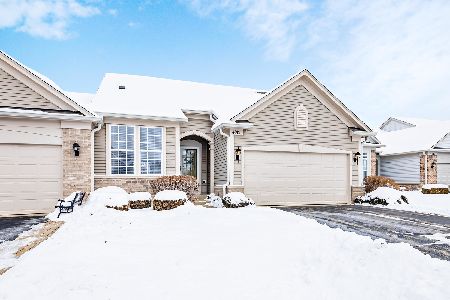4180 Whitehall Lane, Algonquin, Illinois 60102
$212,500
|
Sold
|
|
| Status: | Closed |
| Sqft: | 1,523 |
| Cost/Sqft: | $151 |
| Beds: | 2 |
| Baths: | 2 |
| Year Built: | 2001 |
| Property Taxes: | $4,743 |
| Days On Market: | 5218 |
| Lot Size: | 0,00 |
Description
BEST LOCATION FOR THIS SHARP RANCH DUPLEX IN ALL OF MANCHESTER LAKES- RESORT LIVING ALL YEAR ROUND- OPEN FLOOR PLAN W/CATHEDRAL CLGS, KTCHN W/BRKFST BAR, GREAT RM W/CORNER FRPL, BRIGHT SUN RM ADDITION, DECK TO ENJOY THE EVERLASTING VIEWS OF THE WATER, MSTR SUITE W/LUX BTH, OPEN STAIRWAY TO THE BASEMENT(GREAT FOR STORAGE), 1ST FLOOR LAUNDRY, ATTACHED GRGE, MILES OF WALKING PATHS/BIKE PATHS-WHAT A GREAT PLACE TO LIVE
Property Specifics
| Condos/Townhomes | |
| 1 | |
| — | |
| 2001 | |
| Full | |
| MADISON | |
| Yes | |
| — |
| Mc Henry | |
| Manchester Lakes Club | |
| 190 / Monthly | |
| Insurance,Exterior Maintenance,Lawn Care,Snow Removal | |
| Public | |
| Public Sewer | |
| 07925891 | |
| 1825302031 |
Nearby Schools
| NAME: | DISTRICT: | DISTANCE: | |
|---|---|---|---|
|
Grade School
Mackeben Elementary School |
158 | — | |
|
Middle School
Heineman Middle School |
158 | Not in DB | |
|
High School
Huntley High School |
158 | Not in DB | |
Property History
| DATE: | EVENT: | PRICE: | SOURCE: |
|---|---|---|---|
| 16 Mar, 2012 | Sold | $212,500 | MRED MLS |
| 2 Mar, 2012 | Under contract | $229,500 | MRED MLS |
| — | Last price change | $237,500 | MRED MLS |
| 17 Oct, 2011 | Listed for sale | $237,500 | MRED MLS |
| 19 Aug, 2016 | Sold | $225,000 | MRED MLS |
| 16 Jul, 2016 | Under contract | $235,000 | MRED MLS |
| — | Last price change | $250,000 | MRED MLS |
| 29 Jun, 2016 | Listed for sale | $250,000 | MRED MLS |
| 21 Apr, 2023 | Sold | $325,000 | MRED MLS |
| 1 Apr, 2023 | Under contract | $325,000 | MRED MLS |
| 24 Mar, 2023 | Listed for sale | $325,000 | MRED MLS |
Room Specifics
Total Bedrooms: 2
Bedrooms Above Ground: 2
Bedrooms Below Ground: 0
Dimensions: —
Floor Type: Carpet
Full Bathrooms: 2
Bathroom Amenities: Handicap Shower,Double Sink
Bathroom in Basement: 0
Rooms: Foyer,Heated Sun Room
Basement Description: Unfinished
Other Specifics
| 2 | |
| Concrete Perimeter | |
| Asphalt | |
| Deck, End Unit | |
| Pond(s) | |
| COMMON | |
| — | |
| Full | |
| Vaulted/Cathedral Ceilings, Hardwood Floors, First Floor Bedroom, First Floor Laundry, First Floor Full Bath, Laundry Hook-Up in Unit | |
| Range, Microwave, Dishwasher, Refrigerator, Washer, Dryer, Disposal | |
| Not in DB | |
| — | |
| — | |
| Bike Room/Bike Trails | |
| — |
Tax History
| Year | Property Taxes |
|---|---|
| 2012 | $4,743 |
| 2016 | $4,864 |
| 2023 | $4,579 |
Contact Agent
Nearby Similar Homes
Nearby Sold Comparables
Contact Agent
Listing Provided By
RE/MAX Unlimited Northwest







