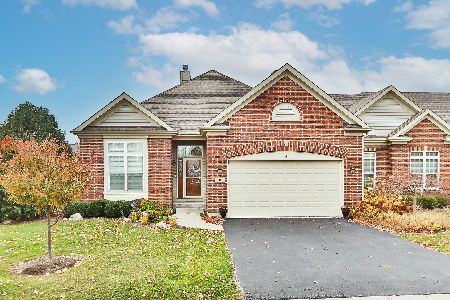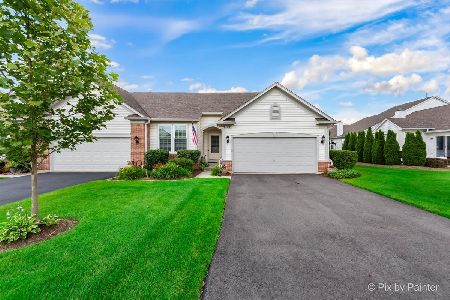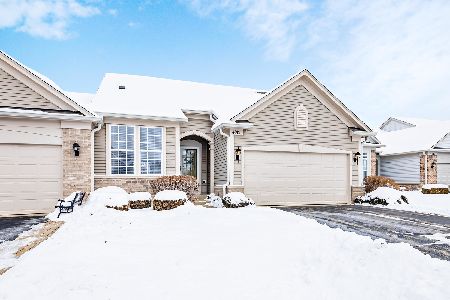4180 Whitehall Lane, Algonquin, Illinois 60102
$225,000
|
Sold
|
|
| Status: | Closed |
| Sqft: | 1,523 |
| Cost/Sqft: | $154 |
| Beds: | 2 |
| Baths: | 2 |
| Year Built: | 2001 |
| Property Taxes: | $4,864 |
| Days On Market: | 3501 |
| Lot Size: | 0,00 |
Description
Gorgeous open floor plan ranch, with attractive living room, maple hardwood floors and glamorous fire place. Enjoy the lovely views of the water, from the sun room that opens to the beautiful deck and leads you to the stunning and professional landscaping, walking trails and lakes. Master suite with huge walking closet, full bath and separate shower. First floor laundry, open stairway to the full basement, New water heater, New furnace, New AC unit, New sump pump, New Garage door and New roof. Owners are being relocated, this is your opportunity to move to a perfect location close to stores shopping, schools, restaurants, and to the Centegra Immediate care.
Property Specifics
| Condos/Townhomes | |
| 1 | |
| — | |
| 2001 | |
| Full | |
| MADISON | |
| Yes | |
| — |
| Mc Henry | |
| Manchester Lakes Club | |
| 195 / Monthly | |
| Insurance,Exterior Maintenance,Lawn Care,Snow Removal | |
| Public | |
| Public Sewer | |
| 09272789 | |
| 1825302031 |
Nearby Schools
| NAME: | DISTRICT: | DISTANCE: | |
|---|---|---|---|
|
Grade School
Mackeben Elementary School |
158 | — | |
|
Middle School
Heineman Middle School |
158 | Not in DB | |
|
High School
Huntley High School |
158 | Not in DB | |
Property History
| DATE: | EVENT: | PRICE: | SOURCE: |
|---|---|---|---|
| 16 Mar, 2012 | Sold | $212,500 | MRED MLS |
| 2 Mar, 2012 | Under contract | $229,500 | MRED MLS |
| — | Last price change | $237,500 | MRED MLS |
| 17 Oct, 2011 | Listed for sale | $237,500 | MRED MLS |
| 19 Aug, 2016 | Sold | $225,000 | MRED MLS |
| 16 Jul, 2016 | Under contract | $235,000 | MRED MLS |
| — | Last price change | $250,000 | MRED MLS |
| 29 Jun, 2016 | Listed for sale | $250,000 | MRED MLS |
| 21 Apr, 2023 | Sold | $325,000 | MRED MLS |
| 1 Apr, 2023 | Under contract | $325,000 | MRED MLS |
| 24 Mar, 2023 | Listed for sale | $325,000 | MRED MLS |
Room Specifics
Total Bedrooms: 2
Bedrooms Above Ground: 2
Bedrooms Below Ground: 0
Dimensions: —
Floor Type: Carpet
Full Bathrooms: 2
Bathroom Amenities: Handicap Shower,Double Sink
Bathroom in Basement: 0
Rooms: Foyer,Heated Sun Room
Basement Description: Unfinished,Bathroom Rough-In
Other Specifics
| 2 | |
| Concrete Perimeter | |
| Asphalt | |
| Deck, End Unit | |
| Pond(s) | |
| COMMON | |
| — | |
| Full | |
| Hardwood Floors, First Floor Bedroom, First Floor Laundry, First Floor Full Bath, Laundry Hook-Up in Unit | |
| Range, Microwave, Dishwasher, Refrigerator, Washer, Dryer, Disposal | |
| Not in DB | |
| — | |
| — | |
| Bike Room/Bike Trails, Sundeck | |
| — |
Tax History
| Year | Property Taxes |
|---|---|
| 2012 | $4,743 |
| 2016 | $4,864 |
| 2023 | $4,579 |
Contact Agent
Nearby Similar Homes
Nearby Sold Comparables
Contact Agent
Listing Provided By
Coldwell Banker The Real Estate Group







