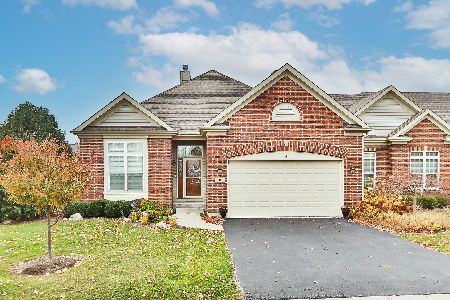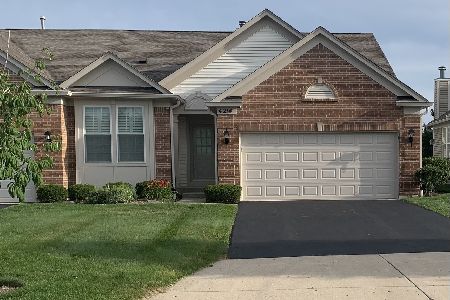4181 Whitehall Lane, Algonquin, Illinois 60102
$200,000
|
Sold
|
|
| Status: | Closed |
| Sqft: | 1,523 |
| Cost/Sqft: | $129 |
| Beds: | 2 |
| Baths: | 3 |
| Year Built: | 2001 |
| Property Taxes: | $6,118 |
| Days On Market: | 3920 |
| Lot Size: | 0,00 |
Description
Madison model 1/2 Duplex located in Manchester Lakes with 1,523 SF on the main level and a partial finished basement, 3 full baths, hardwood floors, fireplace, large open floor plan, Large Master bedroom with master bath with separate shower and large soaking tub,walkin closet, attached 2 car garage... Move in and start enjoying!!!
Property Specifics
| Condos/Townhomes | |
| 1 | |
| — | |
| 2001 | |
| Partial | |
| MADISON | |
| No | |
| — |
| Mc Henry | |
| Manchester Lakes Club | |
| 190 / Monthly | |
| Insurance,Exterior Maintenance,Lawn Care,Snow Removal | |
| Public | |
| Public Sewer | |
| 08913922 | |
| 1825301043 |
Nearby Schools
| NAME: | DISTRICT: | DISTANCE: | |
|---|---|---|---|
|
Grade School
Mackeben Elementary School |
158 | — | |
|
Middle School
Heineman Middle School |
158 | Not in DB | |
|
High School
Huntley High School |
158 | Not in DB | |
Property History
| DATE: | EVENT: | PRICE: | SOURCE: |
|---|---|---|---|
| 3 Aug, 2015 | Sold | $200,000 | MRED MLS |
| 10 Jun, 2015 | Under contract | $195,800 | MRED MLS |
| 6 May, 2015 | Listed for sale | $195,800 | MRED MLS |
Room Specifics
Total Bedrooms: 2
Bedrooms Above Ground: 2
Bedrooms Below Ground: 0
Dimensions: —
Floor Type: Carpet
Full Bathrooms: 3
Bathroom Amenities: Separate Shower,Double Sink,Soaking Tub
Bathroom in Basement: 1
Rooms: Foyer,Recreation Room,Heated Sun Room
Basement Description: Finished
Other Specifics
| 2 | |
| — | |
| Asphalt | |
| Patio, Brick Paver Patio, End Unit | |
| — | |
| 47 X 122 | |
| — | |
| Full | |
| Hardwood Floors, First Floor Bedroom, First Floor Laundry, First Floor Full Bath, Laundry Hook-Up in Unit | |
| Range, Microwave, Dishwasher, Refrigerator, Disposal | |
| Not in DB | |
| — | |
| — | |
| — | |
| Gas Log, Gas Starter |
Tax History
| Year | Property Taxes |
|---|---|
| 2015 | $6,118 |
Contact Agent
Nearby Similar Homes
Nearby Sold Comparables
Contact Agent
Listing Provided By
Five Star Realty, Inc






