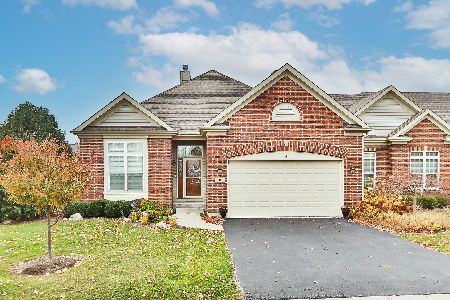4205 Whitehall Lane, Algonquin, Illinois 60102
$230,000
|
Sold
|
|
| Status: | Closed |
| Sqft: | 2,200 |
| Cost/Sqft: | $105 |
| Beds: | 3 |
| Baths: | 3 |
| Year Built: | 2002 |
| Property Taxes: | $6,807 |
| Days On Market: | 3544 |
| Lot Size: | 0,00 |
Description
Wow, beautiful townhome completely renovated with newer roof, windows, carpet, furnace, central air, water heater, freshly painted and in pristine move in condition. Located in Manchester Lakes with ponds, trails, tennis court and very convienient to I90. First floor master with luxury bath, soaker tub separate shower and walk-in closet that has light sensor control. Also on the main level are the laundry room and office overlooking the beautiful backyard. Kitchen boast 42"cabinets and island with eating area. Upstairs bedroom has a bonus room that could be a small bedroom or super huge closet. There is a slider from living room leading to the private patio with well-manicured, tree lined backyard that is perfect for cook outs and simple relaxation.
Property Specifics
| Condos/Townhomes | |
| 2 | |
| — | |
| 2002 | |
| Partial | |
| HARRISON | |
| No | |
| — |
| Mc Henry | |
| Manchester Lakes Club | |
| 190 / Monthly | |
| Insurance,Lawn Care,Snow Removal | |
| Public | |
| Public Sewer | |
| 09227733 | |
| 1825301040 |
Nearby Schools
| NAME: | DISTRICT: | DISTANCE: | |
|---|---|---|---|
|
Grade School
Mackeben Elementary School |
158 | — | |
|
Middle School
Heineman Middle School |
158 | Not in DB | |
|
High School
Huntley High School |
158 | Not in DB | |
|
Alternate Elementary School
Conley Elementary School |
— | Not in DB | |
Property History
| DATE: | EVENT: | PRICE: | SOURCE: |
|---|---|---|---|
| 20 Sep, 2007 | Sold | $279,500 | MRED MLS |
| 3 Aug, 2007 | Under contract | $299,900 | MRED MLS |
| 11 May, 2007 | Listed for sale | $299,900 | MRED MLS |
| 23 Nov, 2016 | Sold | $230,000 | MRED MLS |
| 2 Oct, 2016 | Under contract | $229,900 | MRED MLS |
| — | Last price change | $235,000 | MRED MLS |
| 16 May, 2016 | Listed for sale | $249,900 | MRED MLS |
Room Specifics
Total Bedrooms: 3
Bedrooms Above Ground: 3
Bedrooms Below Ground: 0
Dimensions: —
Floor Type: Carpet
Dimensions: —
Floor Type: Carpet
Full Bathrooms: 3
Bathroom Amenities: Separate Shower,Double Sink
Bathroom in Basement: 0
Rooms: Bonus Room,Den,Utility Room-1st Floor
Basement Description: Unfinished,Crawl
Other Specifics
| 2 | |
| Concrete Perimeter | |
| Asphalt | |
| Patio, End Unit | |
| Wooded | |
| COMMON | |
| — | |
| Full | |
| Vaulted/Cathedral Ceilings, Hardwood Floors, First Floor Bedroom, First Floor Laundry, First Floor Full Bath | |
| Range, Microwave, Dishwasher, Refrigerator, Washer, Dryer, Disposal | |
| Not in DB | |
| — | |
| — | |
| — | |
| — |
Tax History
| Year | Property Taxes |
|---|---|
| 2007 | $6,069 |
| 2016 | $6,807 |
Contact Agent
Nearby Similar Homes
Nearby Sold Comparables
Contact Agent
Listing Provided By
Berkshire Hathaway HomeServices Starck Real Estate




