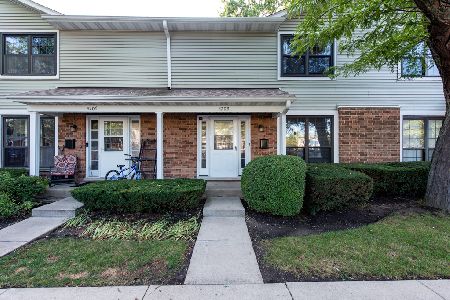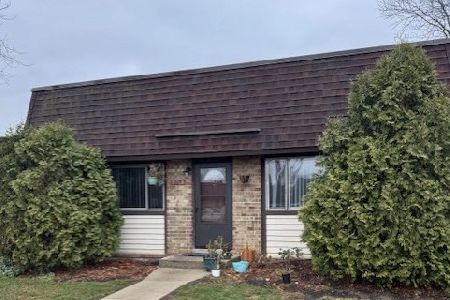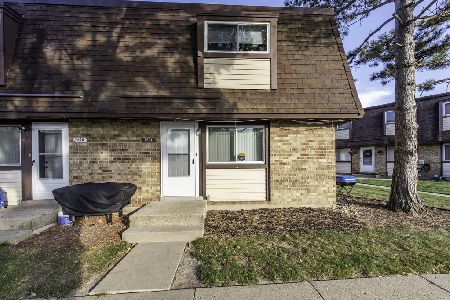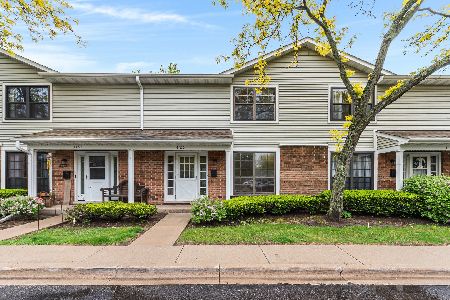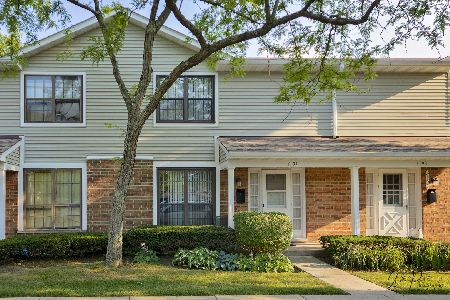4185 Brentwood Lane, Waukegan, Illinois 60087
$53,760
|
Sold
|
|
| Status: | Closed |
| Sqft: | 1,320 |
| Cost/Sqft: | $41 |
| Beds: | 3 |
| Baths: | 2 |
| Year Built: | 1976 |
| Property Taxes: | $3,697 |
| Days On Market: | 4569 |
| Lot Size: | 0,00 |
Description
Awesome Opportunity!Fantastic, warm & inviting 3 bedroom townhome in the Gurnee School District. Desirable end unit backs to natural area for added privacy. Fabulous kitchen has sliding glass doors out to patio. Full finished basement great for rec room or workout room. Master bedroom has huge walk-in closet and recent carpet. Make this one a must see, you won't be disappointed.
Property Specifics
| Condos/Townhomes | |
| 2 | |
| — | |
| 1976 | |
| Full | |
| 2-STORY | |
| No | |
| — |
| Lake | |
| Continental Village | |
| 115 / Monthly | |
| Insurance,Pool,Exterior Maintenance,Lawn Care,Scavenger,Snow Removal | |
| Public | |
| Public Sewer | |
| 08404732 | |
| 07112010450000 |
Nearby Schools
| NAME: | DISTRICT: | DISTANCE: | |
|---|---|---|---|
|
Grade School
Prairie Trail School |
56 | — | |
|
Middle School
Viking Middle School |
56 | Not in DB | |
|
High School
Warren Township High School |
121 | Not in DB | |
Property History
| DATE: | EVENT: | PRICE: | SOURCE: |
|---|---|---|---|
| 6 Mar, 2014 | Sold | $53,760 | MRED MLS |
| 14 Dec, 2013 | Under contract | $53,760 | MRED MLS |
| — | Last price change | $55,000 | MRED MLS |
| 26 Jul, 2013 | Listed for sale | $65,000 | MRED MLS |
Room Specifics
Total Bedrooms: 3
Bedrooms Above Ground: 3
Bedrooms Below Ground: 0
Dimensions: —
Floor Type: Wood Laminate
Dimensions: —
Floor Type: Hardwood
Full Bathrooms: 2
Bathroom Amenities: —
Bathroom in Basement: 0
Rooms: Other Room,Recreation Room
Basement Description: Partially Finished
Other Specifics
| — | |
| Concrete Perimeter | |
| — | |
| — | |
| Common Grounds | |
| COMMON | |
| — | |
| None | |
| — | |
| Range, Microwave, Dishwasher, Refrigerator, Washer, Dryer | |
| Not in DB | |
| — | |
| — | |
| Park, Pool | |
| — |
Tax History
| Year | Property Taxes |
|---|---|
| 2014 | $3,697 |
Contact Agent
Nearby Similar Homes
Nearby Sold Comparables
Contact Agent
Listing Provided By
RE/MAX Suburban

