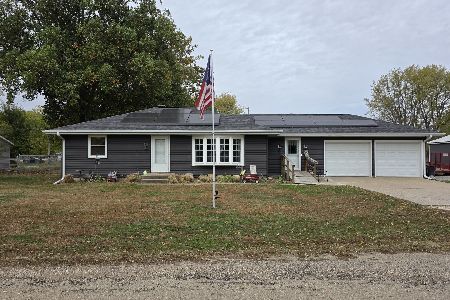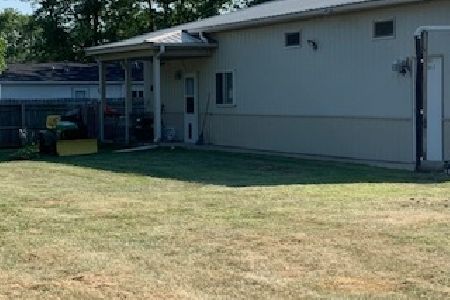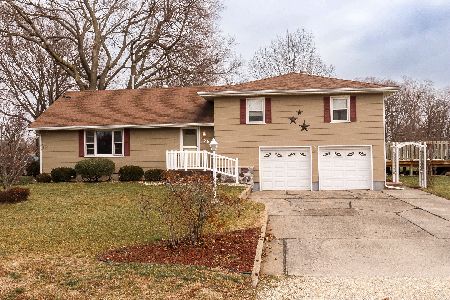420 10th Avenue, Lyndon, Illinois 61261
$124,900
|
Sold
|
|
| Status: | Closed |
| Sqft: | 1,848 |
| Cost/Sqft: | $68 |
| Beds: | 3 |
| Baths: | 2 |
| Year Built: | 2000 |
| Property Taxes: | $2,688 |
| Days On Market: | 1740 |
| Lot Size: | 1,10 |
Description
Move in Ready! Well cared for spacious single owner home on an intown acre. Vaulted ceilings, walk in closets, gas fireplace, and open floor plan. The roof and bathroom skylights are only 7 years old. Partially finished full basement is plumbed for a 3rd bath and offers further potential living space. Front entry has a wooden deck. The 2-car garage has additional space for crafting, workspace or storage and previously had 1/2 bath. This property offers a lot of enjoyment and potential!
Property Specifics
| Single Family | |
| — | |
| Ranch | |
| 2000 | |
| Full | |
| — | |
| No | |
| 1.1 |
| Whiteside | |
| — | |
| — / Not Applicable | |
| None | |
| Public | |
| Septic-Private | |
| 10996326 | |
| 15153310010000 |
Property History
| DATE: | EVENT: | PRICE: | SOURCE: |
|---|---|---|---|
| 14 May, 2021 | Sold | $124,900 | MRED MLS |
| 23 Feb, 2021 | Under contract | $124,900 | MRED MLS |
| 16 Feb, 2021 | Listed for sale | $124,900 | MRED MLS |
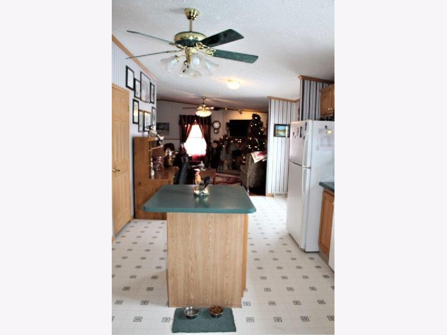
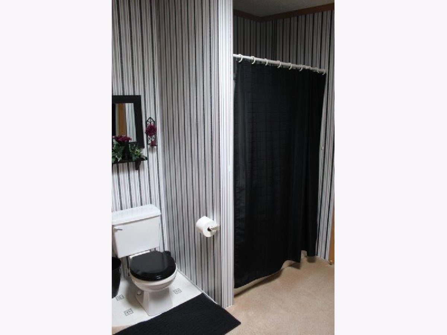

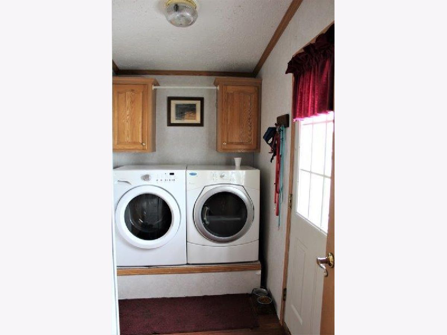
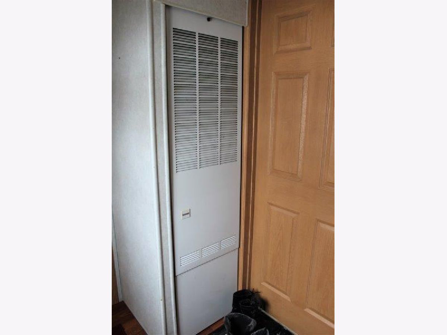
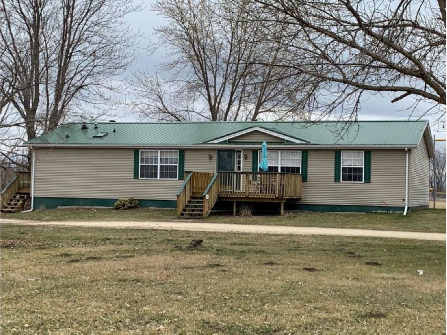
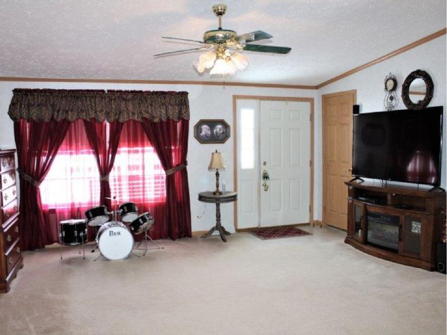
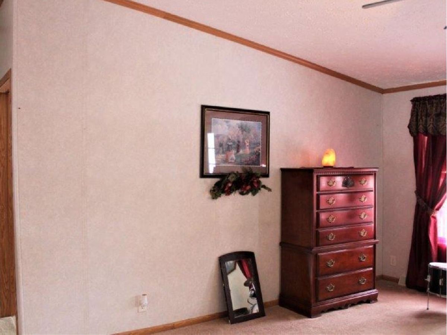
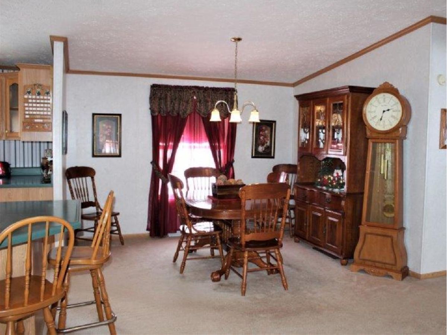
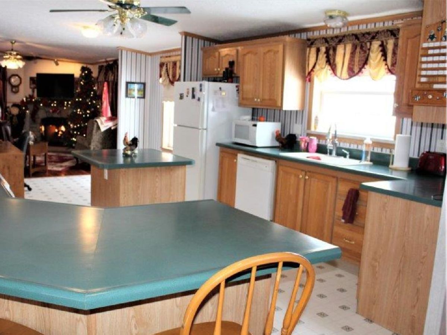
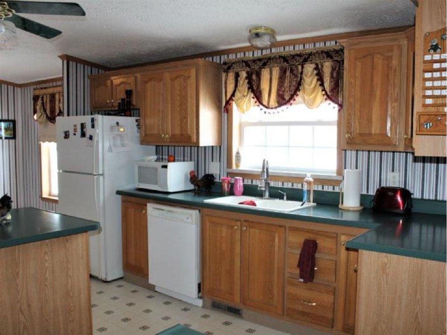
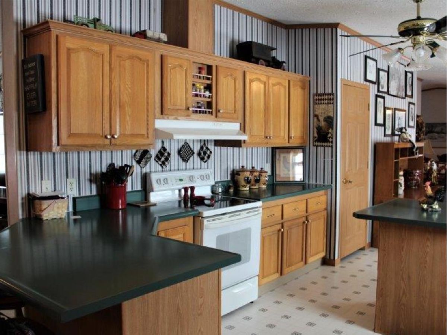
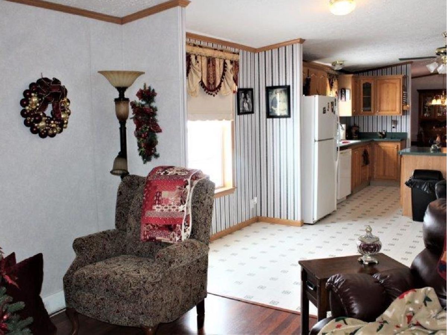
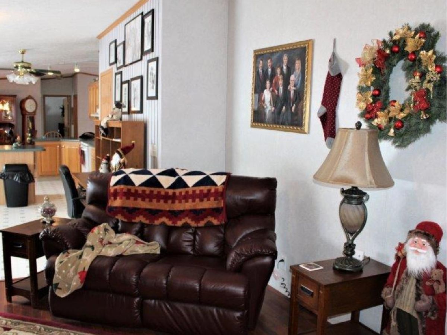
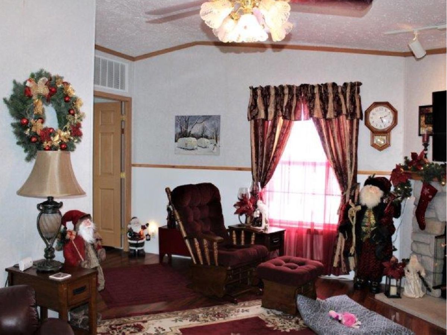

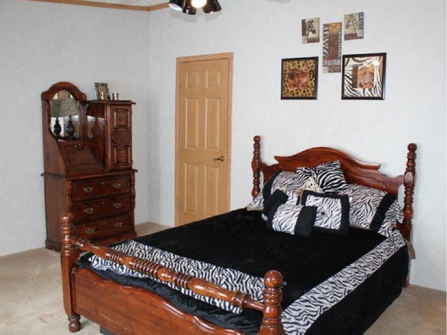
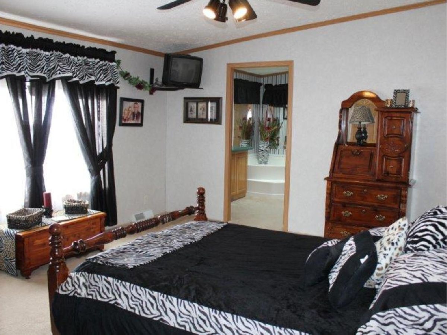
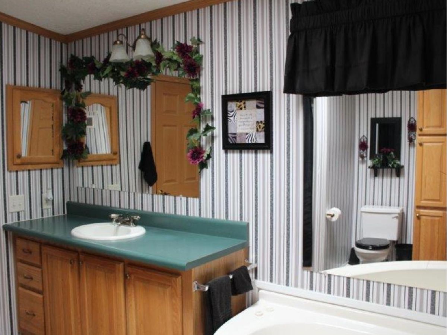
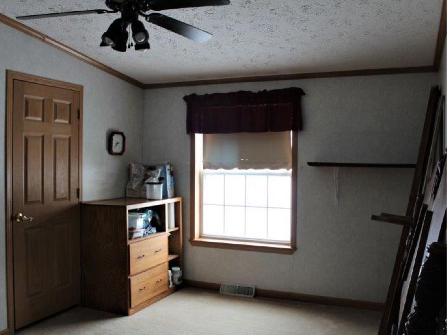
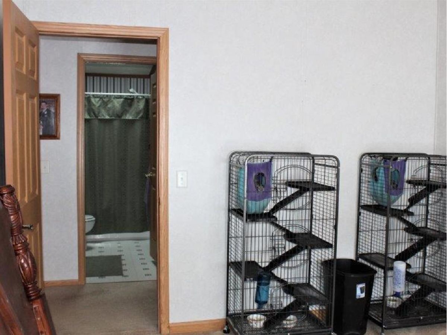
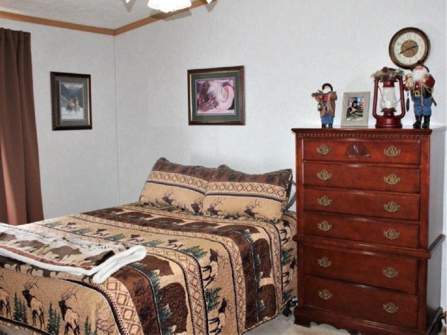
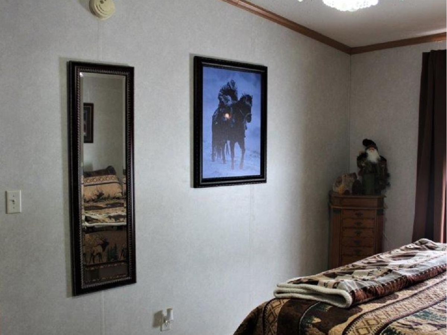
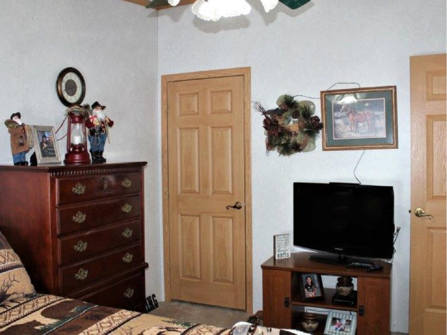
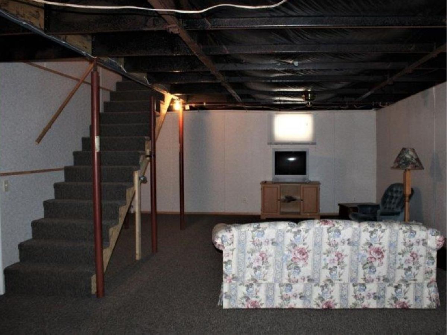
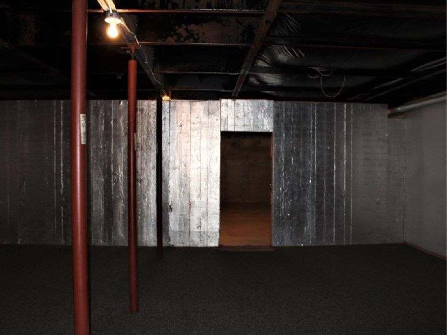
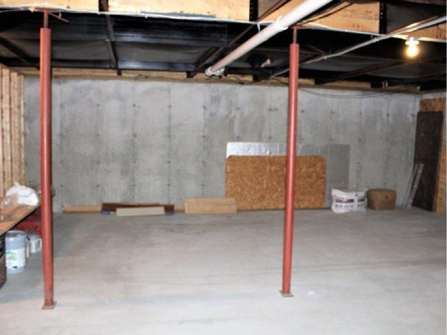
Room Specifics
Total Bedrooms: 3
Bedrooms Above Ground: 3
Bedrooms Below Ground: 0
Dimensions: —
Floor Type: Carpet
Dimensions: —
Floor Type: Carpet
Full Bathrooms: 2
Bathroom Amenities: Whirlpool
Bathroom in Basement: 0
Rooms: Bonus Room
Basement Description: Partially Finished
Other Specifics
| 2 | |
| Concrete Perimeter | |
| — | |
| Deck | |
| Corner Lot | |
| 180X391X252X194 | |
| — | |
| Full | |
| Vaulted/Cathedral Ceilings, Skylight(s), Wood Laminate Floors, First Floor Bedroom, First Floor Laundry, First Floor Full Bath, Walk-In Closet(s) | |
| Range, Dishwasher, Refrigerator, Washer, Dryer | |
| Not in DB | |
| Park, Street Paved | |
| — | |
| — | |
| Gas Log |
Tax History
| Year | Property Taxes |
|---|---|
| 2021 | $2,688 |
Contact Agent
Contact Agent
Listing Provided By
Re/Max Sauk Valley

