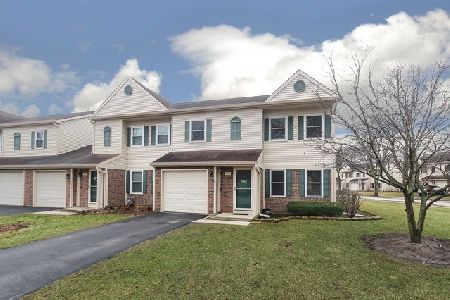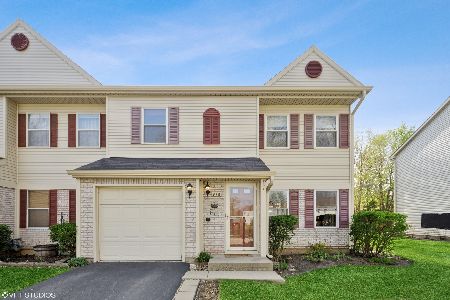419 Ballard Drive, Algonquin, Illinois 60102
$186,000
|
Sold
|
|
| Status: | Closed |
| Sqft: | 1,628 |
| Cost/Sqft: | $120 |
| Beds: | 3 |
| Baths: | 3 |
| Year Built: | 1989 |
| Property Taxes: | $4,038 |
| Days On Market: | 2699 |
| Lot Size: | 0,00 |
Description
Pride of ownership shows in this beautiful End Unit Townhome with three levels of living. 3 bedrooms and 2.1 bath. Spacious living room opens to the dining area located next to the updated kitchen. White, shaker style kitchen cabinets with crown molding, granite counters with under mount sink and modern goose neck faucet. Large pantry closet and a space for the table in the kitchen with a slider to the private deck in the back. Entire main floor boasts popular plank style flooring. Upper level features newly carpeted bedrooms with a Master Suite including private bath and two closets. Additional living space you can find in the finished basement with a huge recreation room that is great for entertainment and family gatherings. Painted in coastal gray color walls, white trim and doors throughout. New Furnace, updated lighting and hardware. 1-car attached garage. Minutes from major roads and shopping. This home will not last!
Property Specifics
| Condos/Townhomes | |
| 2 | |
| — | |
| 1989 | |
| Full | |
| — | |
| No | |
| — |
| Mc Henry | |
| — | |
| 168 / Monthly | |
| Insurance,Exterior Maintenance,Lawn Care,Snow Removal | |
| Public | |
| Public Sewer | |
| 10075835 | |
| 1935157021 |
Property History
| DATE: | EVENT: | PRICE: | SOURCE: |
|---|---|---|---|
| 27 Apr, 2018 | Sold | $121,830 | MRED MLS |
| 9 Mar, 2018 | Under contract | $153,000 | MRED MLS |
| 7 Feb, 2018 | Listed for sale | $153,000 | MRED MLS |
| 12 Oct, 2018 | Sold | $186,000 | MRED MLS |
| 21 Sep, 2018 | Under contract | $194,900 | MRED MLS |
| 7 Sep, 2018 | Listed for sale | $194,900 | MRED MLS |
Room Specifics
Total Bedrooms: 3
Bedrooms Above Ground: 3
Bedrooms Below Ground: 0
Dimensions: —
Floor Type: —
Dimensions: —
Floor Type: —
Full Bathrooms: 3
Bathroom Amenities: —
Bathroom in Basement: 0
Rooms: No additional rooms
Basement Description: Partially Finished
Other Specifics
| 1 | |
| Concrete Perimeter | |
| Asphalt | |
| Deck, Porch | |
| — | |
| 4812 SF | |
| — | |
| Full | |
| — | |
| Range, Microwave, Dishwasher, Refrigerator | |
| Not in DB | |
| — | |
| — | |
| — | |
| — |
Tax History
| Year | Property Taxes |
|---|---|
| 2018 | $3,960 |
| 2018 | $4,038 |
Contact Agent
Nearby Sold Comparables
Contact Agent
Listing Provided By
Chase Real Estate, LLC






