900 Perry Drive, Algonquin, Illinois 60102
$165,000
|
Sold
|
|
| Status: | Closed |
| Sqft: | 1,628 |
| Cost/Sqft: | $107 |
| Beds: | 3 |
| Baths: | 3 |
| Year Built: | 1989 |
| Property Taxes: | $4,191 |
| Days On Market: | 2148 |
| Lot Size: | 0,00 |
Description
Eastside Location!Great End Unit 2Story Townhome. Living Room and Dining Room Have beautiful Manufactured Hardwood Floors 2016. Freshly painted throughout 2019. Updated Kitchen with White Cabinets and Brushed Nickel Hardware 2019, Porcelain Tile Floor and Stainless Steel Appliances 2016. Spacious Master Bedroom with Vaulted Ceilings and Master Bathroom. Updated Hall Bathroom with Ceramic Tile Surround and Tub 2014. Good size 2nd and 3rd Bedrooms. New Front Door in 2017. Hot water Heater 2012. Water Softener with Filtered Water 2017. Washer 2016 and Dryer 2019. Windows 2007. New Siding 2016. HVAC 2007 Serviced Annually. Enjoy the warmer weather on your patio that backs a grassy area. This home is for you, Call now to see!
Property Specifics
| Condos/Townhomes | |
| 2 | |
| — | |
| 1989 | |
| None | |
| ROSEWOOD | |
| No | |
| — |
| Mc Henry | |
| Cinnamon Creek | |
| 177 / Monthly | |
| Insurance,Exterior Maintenance,Lawn Care,Snow Removal | |
| Public | |
| Public Sewer | |
| 10663916 | |
| 1935157016 |
Nearby Schools
| NAME: | DISTRICT: | DISTANCE: | |
|---|---|---|---|
|
Grade School
Algonquin Lakes Elementary Schoo |
300 | — | |
|
Middle School
Algonquin Middle School |
300 | Not in DB | |
|
High School
Dundee-crown High School |
300 | Not in DB | |
Property History
| DATE: | EVENT: | PRICE: | SOURCE: |
|---|---|---|---|
| 16 Sep, 2009 | Sold | $142,000 | MRED MLS |
| 30 Jul, 2009 | Under contract | $147,900 | MRED MLS |
| 27 Jul, 2009 | Listed for sale | $147,900 | MRED MLS |
| 20 May, 2020 | Sold | $165,000 | MRED MLS |
| 23 Apr, 2020 | Under contract | $175,000 | MRED MLS |
| — | Last price change | $179,900 | MRED MLS |
| 11 Mar, 2020 | Listed for sale | $179,900 | MRED MLS |
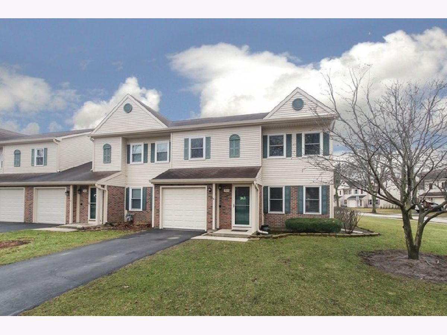
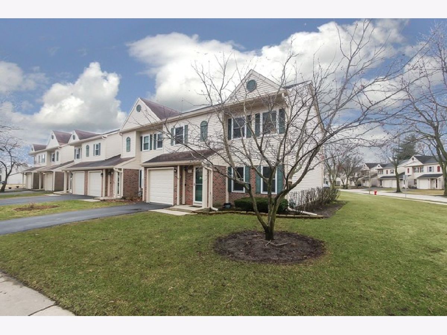
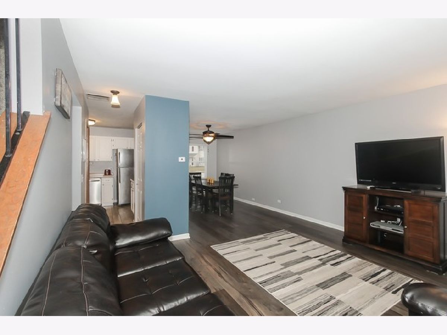
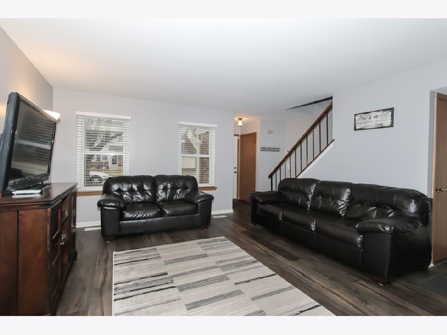
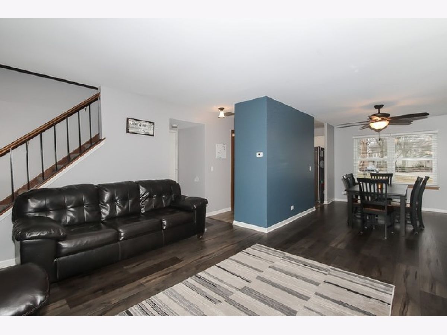
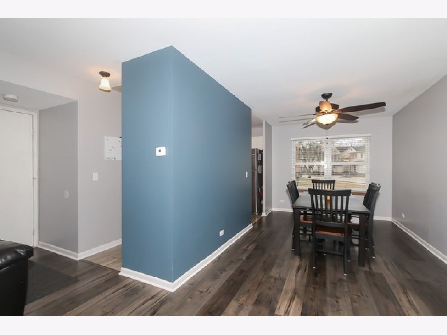
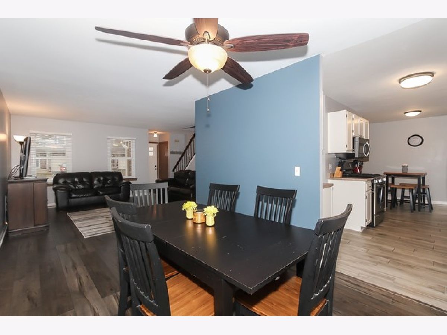
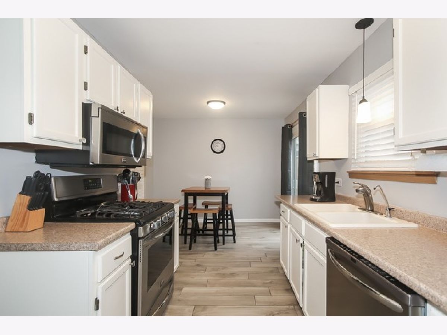
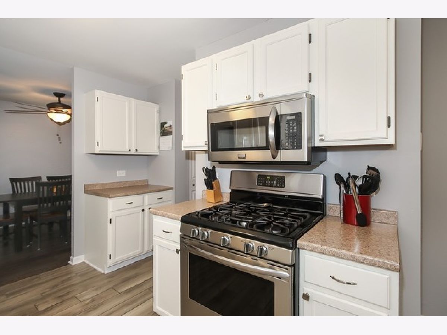
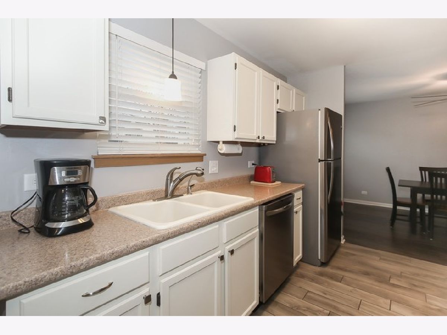
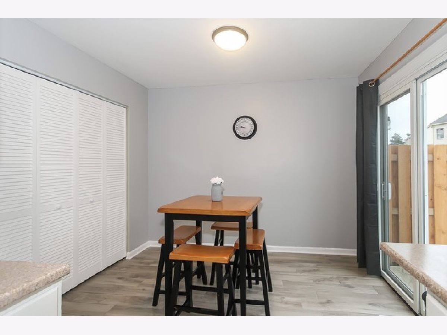
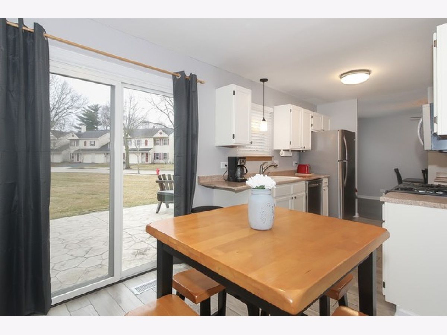
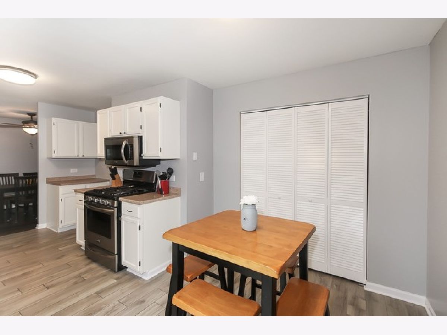

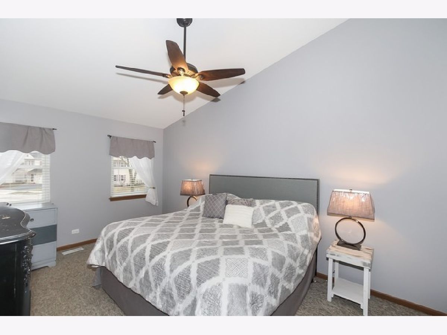
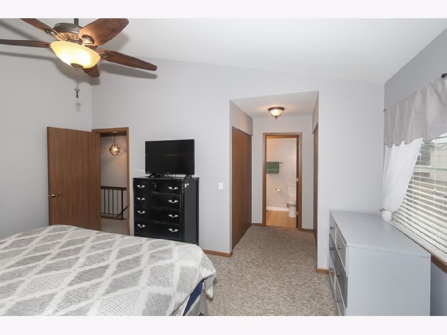
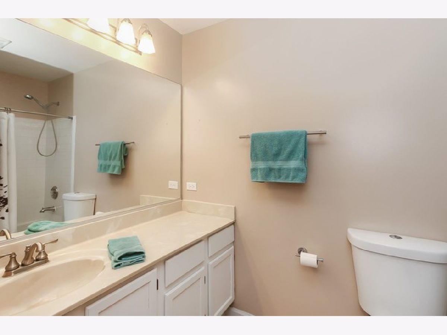
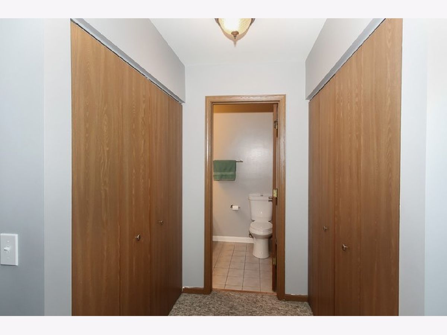
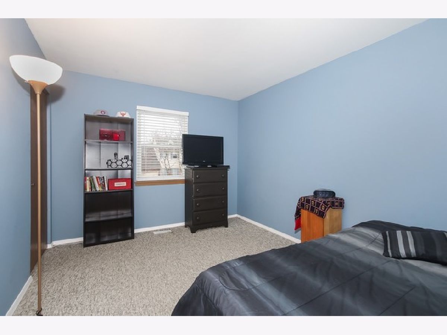
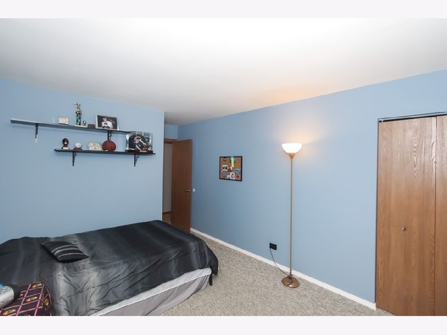
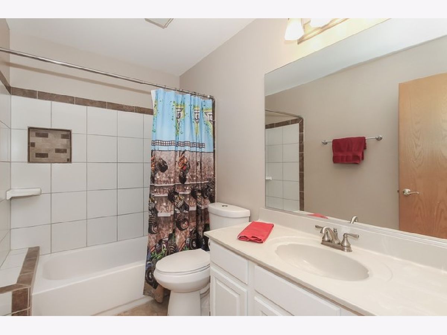
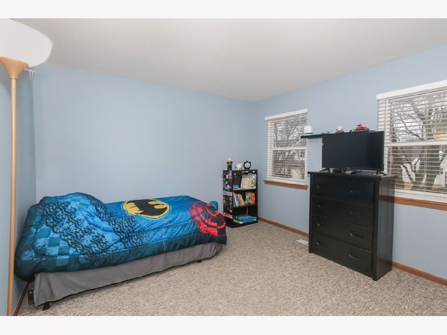
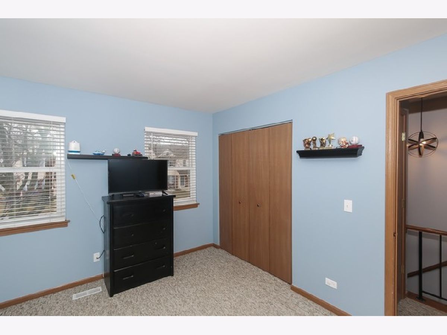

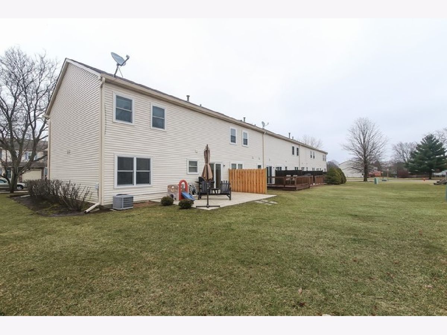
Room Specifics
Total Bedrooms: 3
Bedrooms Above Ground: 3
Bedrooms Below Ground: 0
Dimensions: —
Floor Type: Carpet
Dimensions: —
Floor Type: Carpet
Full Bathrooms: 3
Bathroom Amenities: —
Bathroom in Basement: 0
Rooms: No additional rooms
Basement Description: None
Other Specifics
| 1 | |
| — | |
| Asphalt | |
| Patio, End Unit | |
| Corner Lot | |
| 38X93X20X16X44X104 | |
| — | |
| Full | |
| Vaulted/Cathedral Ceilings, Hardwood Floors, Second Floor Laundry | |
| Range, Dishwasher, Refrigerator, Washer, Dryer, Disposal, Stainless Steel Appliance(s), Water Softener Owned | |
| Not in DB | |
| — | |
| — | |
| — | |
| — |
Tax History
| Year | Property Taxes |
|---|---|
| 2009 | $3,320 |
| 2020 | $4,191 |
Contact Agent
Nearby Sold Comparables
Contact Agent
Listing Provided By
Century 21 1st Class Homes




