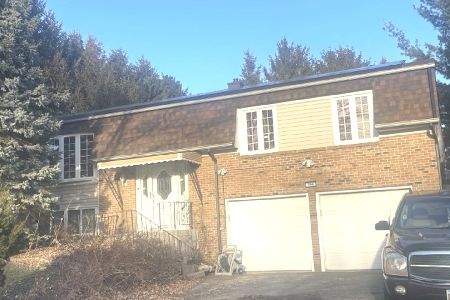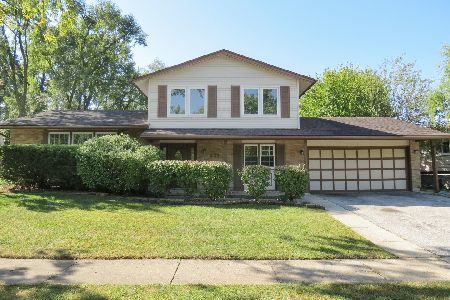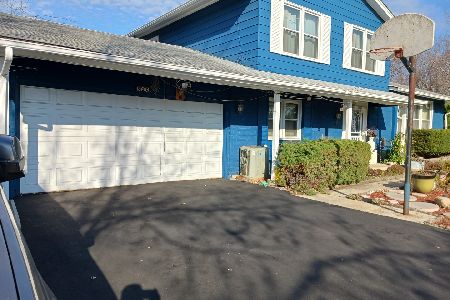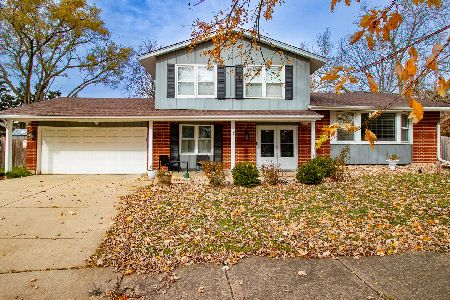419 Charlestown Drive, Bolingbrook, Illinois 60440
$305,000
|
Sold
|
|
| Status: | Closed |
| Sqft: | 2,132 |
| Cost/Sqft: | $145 |
| Beds: | 4 |
| Baths: | 3 |
| Year Built: | 1977 |
| Property Taxes: | $8,366 |
| Days On Market: | 1604 |
| Lot Size: | 0,19 |
Description
Original owner selling this beautiful home! If you're looking for lots of space in a great location, you'll find it in this updated and spacious home. This unique property features 4 bedrooms, 2.1 baths and over 2100 sq ft of living space and 2 attached side garage. Awesome enclosed front porch area. Gleaming hardwood floor on first floor, living room connected to dining area and kitchen. Large family room with wood burning / Gas masonry fire place. Both full baths and powder room have been completely upgraded with new fixtures, newer vanities. Generous size bedrooms on 2nd floor, master bedroom with walk-in closet. Partial finished basement and attached 2 car garage makes this home perfect for entertainment and family gathering. Close to shopping mall, stores and 355!
Property Specifics
| Single Family | |
| — | |
| — | |
| 1977 | |
| Partial | |
| — | |
| No | |
| 0.19 |
| Will | |
| Winston Woods | |
| — / Not Applicable | |
| None | |
| Lake Michigan | |
| Public Sewer | |
| 11208392 | |
| 1202024020010000 |
Nearby Schools
| NAME: | DISTRICT: | DISTANCE: | |
|---|---|---|---|
|
Grade School
Wood View Elementary School |
365U | — | |
|
Middle School
Hubert H Humphrey Middle School |
365U | Not in DB | |
|
High School
Bolingbrook High School |
365U | Not in DB | |
Property History
| DATE: | EVENT: | PRICE: | SOURCE: |
|---|---|---|---|
| 19 Nov, 2021 | Sold | $305,000 | MRED MLS |
| 7 Oct, 2021 | Under contract | $310,000 | MRED MLS |
| 3 Sep, 2021 | Listed for sale | $310,000 | MRED MLS |
| 1 Dec, 2025 | Sold | $350,000 | MRED MLS |
| 18 Oct, 2025 | Under contract | $350,000 | MRED MLS |
| — | Last price change | $375,000 | MRED MLS |
| 11 Sep, 2025 | Listed for sale | $390,000 | MRED MLS |
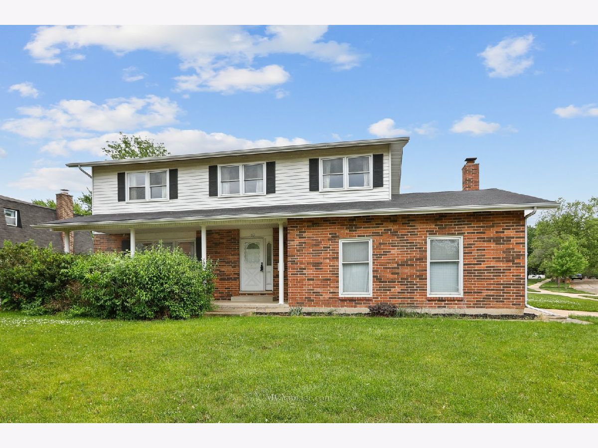
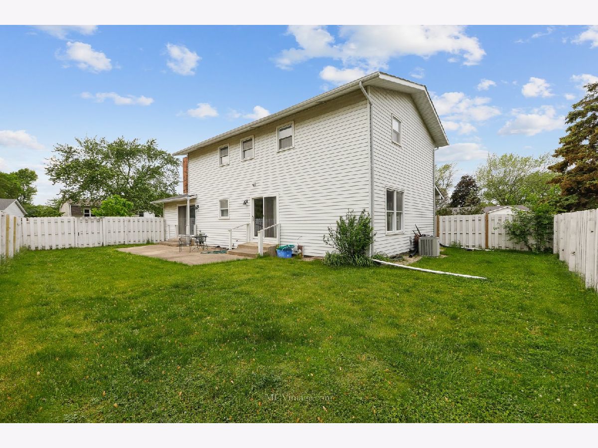
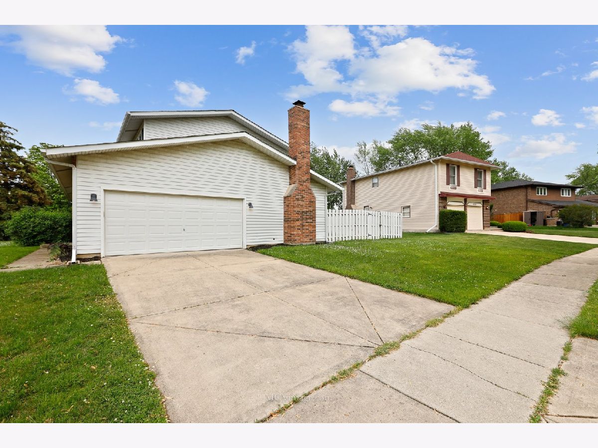
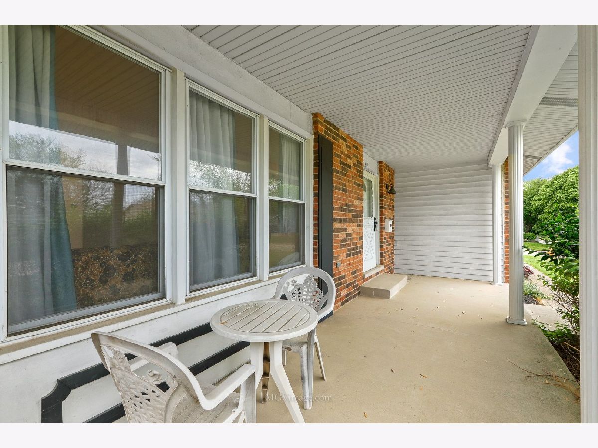
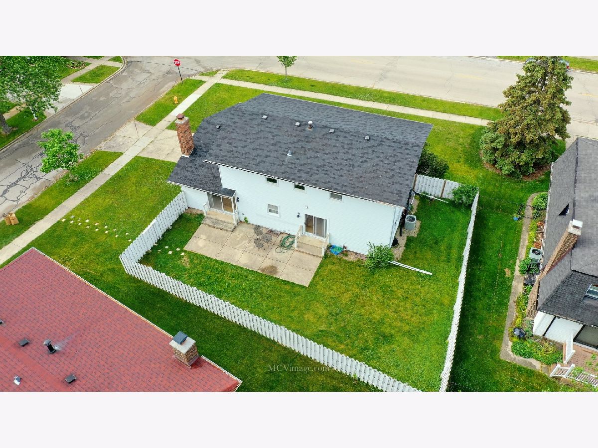
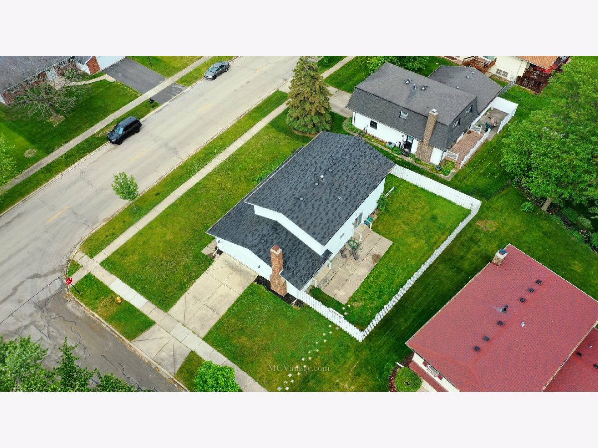
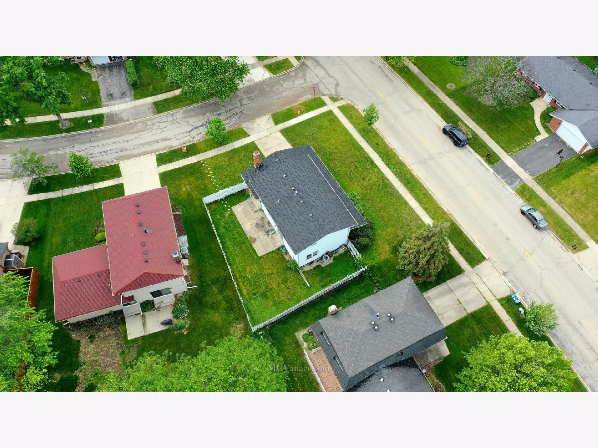
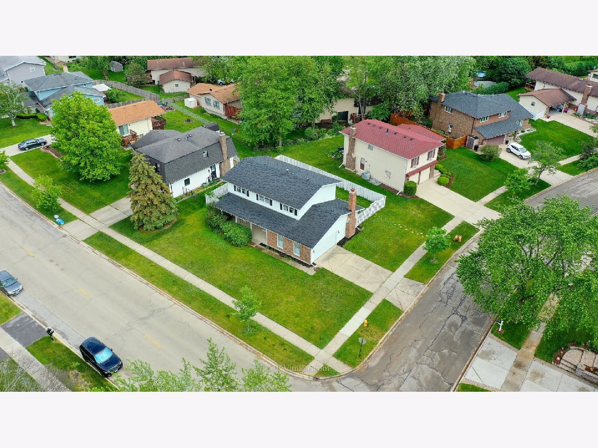
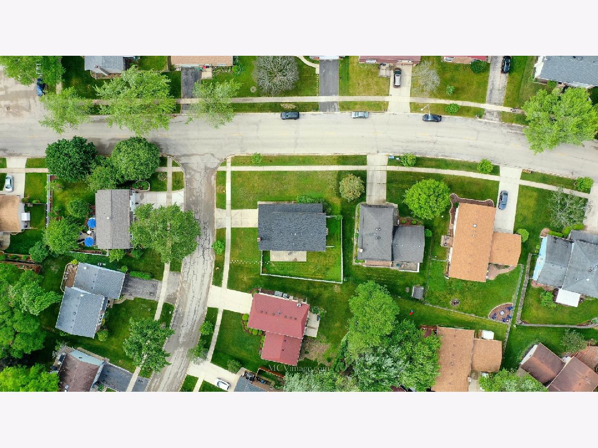
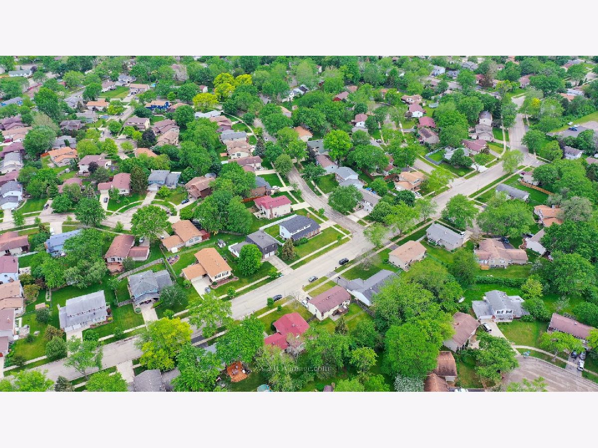
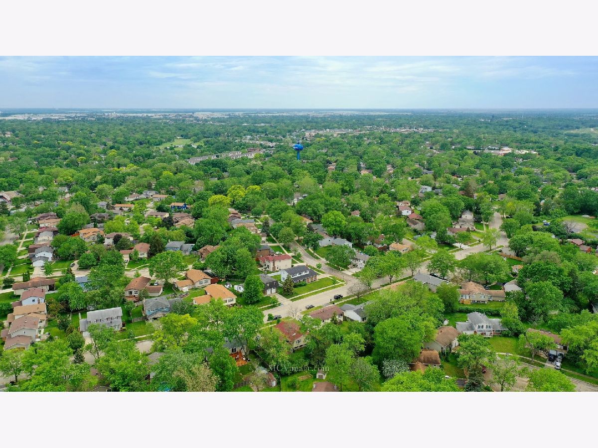
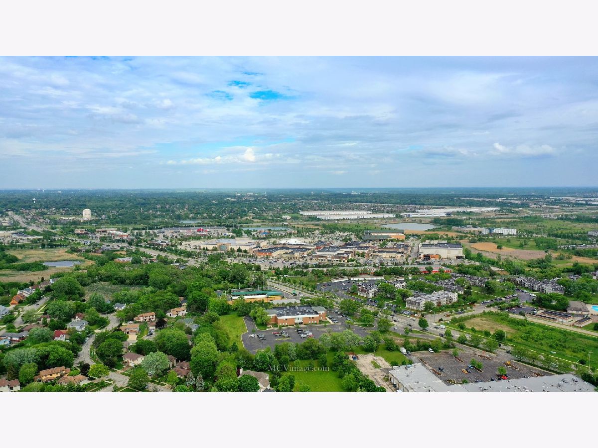
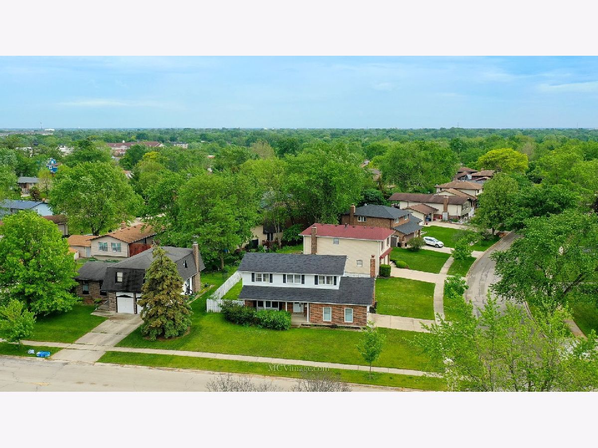
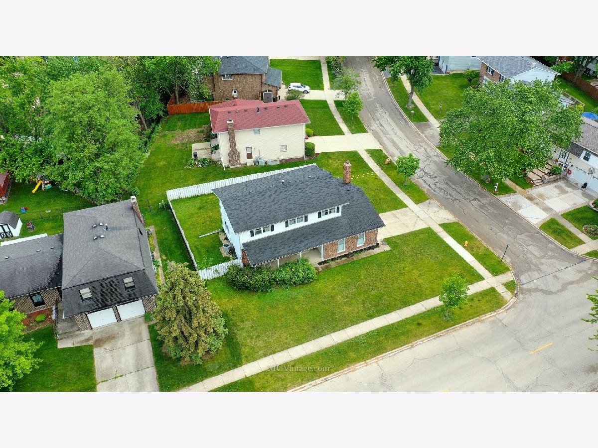
Room Specifics
Total Bedrooms: 4
Bedrooms Above Ground: 4
Bedrooms Below Ground: 0
Dimensions: —
Floor Type: Carpet
Dimensions: —
Floor Type: Carpet
Dimensions: —
Floor Type: Carpet
Full Bathrooms: 3
Bathroom Amenities: No Tub
Bathroom in Basement: 0
Rooms: Foyer
Basement Description: Finished
Other Specifics
| 2 | |
| Concrete Perimeter | |
| Asphalt | |
| Porch | |
| Corner Lot | |
| 68X135 | |
| — | |
| Full | |
| Hardwood Floors, Walk-In Closet(s), Dining Combo, Granite Counters | |
| Range, Microwave, Washer, Dryer | |
| Not in DB | |
| Curbs, Sidewalks, Street Lights | |
| — | |
| — | |
| Wood Burning |
Tax History
| Year | Property Taxes |
|---|---|
| 2021 | $8,366 |
| 2025 | $9,675 |
Contact Agent
Nearby Similar Homes
Nearby Sold Comparables
Contact Agent
Listing Provided By
HomeSmart Realty Group


