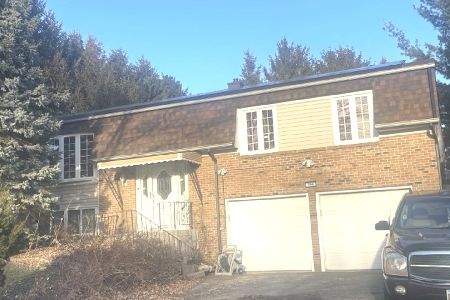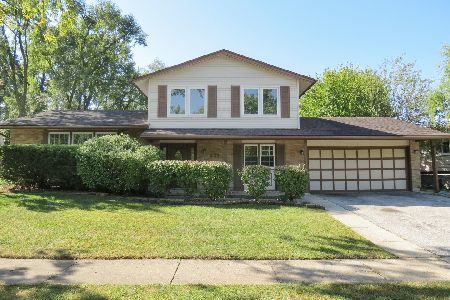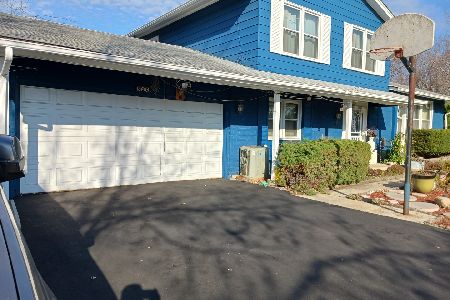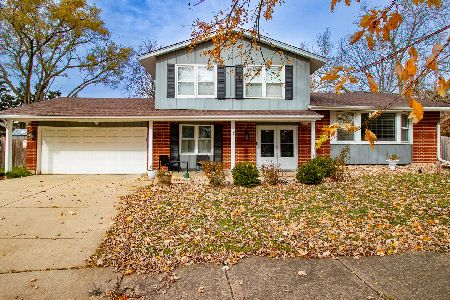620 Keystone Drive, Bolingbrook, Illinois 60440
$270,000
|
Sold
|
|
| Status: | Closed |
| Sqft: | 2,500 |
| Cost/Sqft: | $112 |
| Beds: | 3 |
| Baths: | 3 |
| Year Built: | 1978 |
| Property Taxes: | $8,367 |
| Days On Market: | 2559 |
| Lot Size: | 0,19 |
Description
If you're looking for lots of space in a great location, you'll find it in this updated and spacious home. You'll love the vaulted ceilings in the freshly painted living and dining room. The kitchen has granite counter tops and stainless steel appliances. Family room with wood burning fireplace. Large master bath with full body shower and bench. An extra deep basement finished with rec room and a bonus room. This home has a new roof (2018), new stained cedar board-on-board privacy fence to the side and back yards, furnace with humidifier installed in 2016, new air conditioner installed in 2017, new quiet-open, WiFi garage door opener, springs and quiet vinyl rollers, and Nest Wifi thermostat. High capacity washer and dryer included. Great location only a few minutes from the Bolingbrook Promenade, near 355 and I55.
Property Specifics
| Single Family | |
| — | |
| Tri-Level | |
| 1978 | |
| Full | |
| — | |
| No | |
| 0.19 |
| Will | |
| Winston Woods | |
| 0 / Not Applicable | |
| None | |
| Lake Michigan | |
| Public Sewer | |
| 10254841 | |
| 1202024020030000 |
Nearby Schools
| NAME: | DISTRICT: | DISTANCE: | |
|---|---|---|---|
|
Grade School
Wood View Elementary School |
365U | — | |
|
Middle School
Hubert H Humphrey Middle School |
365U | Not in DB | |
|
High School
Bolingbrook High School |
365U | Not in DB | |
Property History
| DATE: | EVENT: | PRICE: | SOURCE: |
|---|---|---|---|
| 5 Apr, 2016 | Sold | $253,000 | MRED MLS |
| 19 Feb, 2016 | Under contract | $259,000 | MRED MLS |
| — | Last price change | $269,000 | MRED MLS |
| 8 Feb, 2016 | Listed for sale | $269,000 | MRED MLS |
| 5 Apr, 2019 | Sold | $270,000 | MRED MLS |
| 17 Feb, 2019 | Under contract | $279,900 | MRED MLS |
| 22 Jan, 2019 | Listed for sale | $279,900 | MRED MLS |
Room Specifics
Total Bedrooms: 3
Bedrooms Above Ground: 3
Bedrooms Below Ground: 0
Dimensions: —
Floor Type: Carpet
Dimensions: —
Floor Type: Carpet
Full Bathrooms: 3
Bathroom Amenities: —
Bathroom in Basement: 0
Rooms: Recreation Room,Bonus Room,Breakfast Room
Basement Description: Finished,Sub-Basement
Other Specifics
| 2 | |
| Concrete Perimeter | |
| Concrete | |
| Deck, Patio | |
| — | |
| 84X100X102X74 | |
| Unfinished | |
| Full | |
| Vaulted/Cathedral Ceilings, First Floor Laundry | |
| Range, Microwave, Dishwasher, Refrigerator, Disposal, Stainless Steel Appliance(s) | |
| Not in DB | |
| Sidewalks, Street Lights, Street Paved | |
| — | |
| — | |
| — |
Tax History
| Year | Property Taxes |
|---|---|
| 2016 | $8,279 |
| 2019 | $8,367 |
Contact Agent
Nearby Similar Homes
Nearby Sold Comparables
Contact Agent
Listing Provided By
Charles Rutenberg Realty of IL












