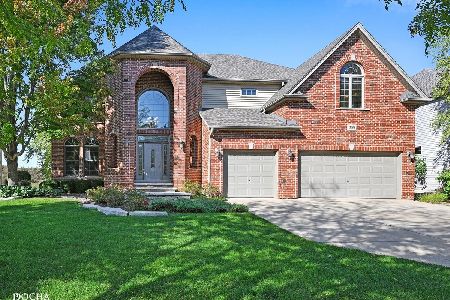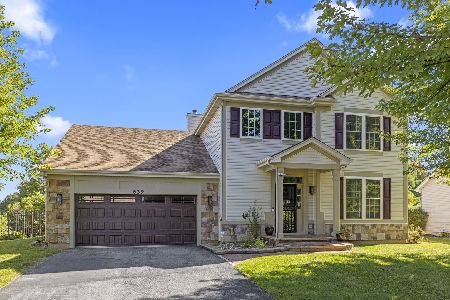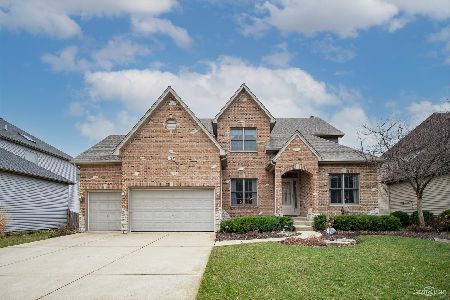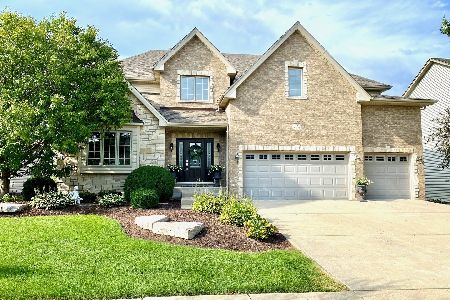419 Deerfield Drive, Oswego, Illinois 60543
$376,000
|
Sold
|
|
| Status: | Closed |
| Sqft: | 2,961 |
| Cost/Sqft: | $130 |
| Beds: | 4 |
| Baths: | 5 |
| Year Built: | 2007 |
| Property Taxes: | $11,941 |
| Days On Market: | 3782 |
| Lot Size: | 0,23 |
Description
Outstanding brick home backing to nature! Beautiful 2 story entry w/hardwood flrs. Kitchen features 42in cabinets, dbl oven, SS appl, canned lighting & granite island breakfast bar. Master suite has trey ceiling, large WIC w/custom organizers. Bath w/custom dbl head shower w/bench, Jacuzzi tub, 36in high double sinks. Many upgrades like wainscoting, crown molding, trey ceilings. To many great features to list!
Property Specifics
| Single Family | |
| — | |
| — | |
| 2007 | |
| Full | |
| — | |
| No | |
| 0.23 |
| Kendall | |
| Deerpath Trails | |
| 140 / Annual | |
| None | |
| Public | |
| Public Sewer | |
| 08971953 | |
| 0328106002 |
Nearby Schools
| NAME: | DISTRICT: | DISTANCE: | |
|---|---|---|---|
|
Grade School
Prairie Point Elementary School |
308 | — | |
|
Middle School
Traughber Junior High School |
308 | Not in DB | |
|
High School
Oswego High School |
308 | Not in DB | |
Property History
| DATE: | EVENT: | PRICE: | SOURCE: |
|---|---|---|---|
| 25 Sep, 2015 | Sold | $376,000 | MRED MLS |
| 18 Aug, 2015 | Under contract | $385,000 | MRED MLS |
| — | Last price change | $395,000 | MRED MLS |
| 3 Jul, 2015 | Listed for sale | $395,000 | MRED MLS |
Room Specifics
Total Bedrooms: 5
Bedrooms Above Ground: 4
Bedrooms Below Ground: 1
Dimensions: —
Floor Type: Carpet
Dimensions: —
Floor Type: Carpet
Dimensions: —
Floor Type: Carpet
Dimensions: —
Floor Type: —
Full Bathrooms: 5
Bathroom Amenities: Whirlpool,Separate Shower,Double Sink,Double Shower
Bathroom in Basement: 1
Rooms: Bedroom 5,Den,Foyer
Basement Description: Finished
Other Specifics
| 3 | |
| — | |
| Concrete | |
| Deck, Porch, Brick Paver Patio | |
| Nature Preserve Adjacent,Landscaped | |
| 79X131 | |
| Full | |
| Full | |
| Vaulted/Cathedral Ceilings, Bar-Wet, Hardwood Floors, First Floor Laundry | |
| Double Oven, Microwave, Dishwasher, Refrigerator, Stainless Steel Appliance(s) | |
| Not in DB | |
| Sidewalks, Street Lights, Street Paved | |
| — | |
| — | |
| Gas Log, Gas Starter |
Tax History
| Year | Property Taxes |
|---|---|
| 2015 | $11,941 |
Contact Agent
Nearby Similar Homes
Nearby Sold Comparables
Contact Agent
Listing Provided By
Baird & Warner









