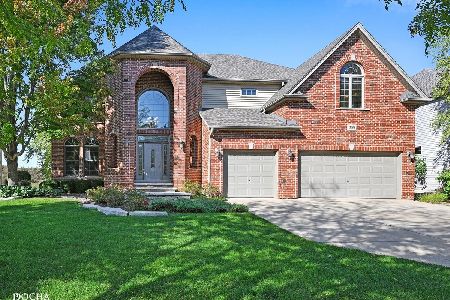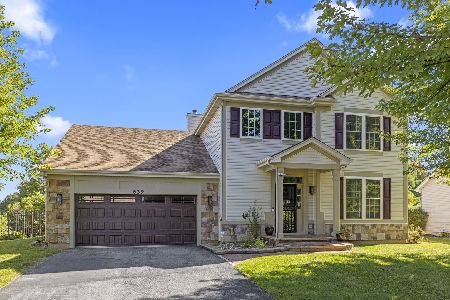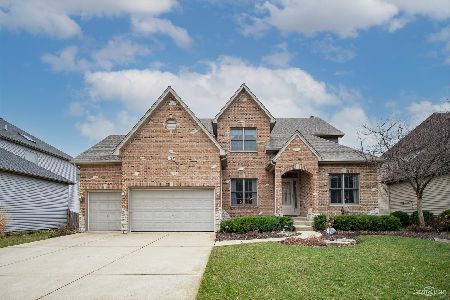415 Deerfield Drive, Oswego, Illinois 60543
$424,000
|
Sold
|
|
| Status: | Closed |
| Sqft: | 3,091 |
| Cost/Sqft: | $137 |
| Beds: | 4 |
| Baths: | 4 |
| Year Built: | 2005 |
| Property Taxes: | $12,749 |
| Days On Market: | 2697 |
| Lot Size: | 0,23 |
Description
This Deerpath Trails home boasts today's colors, an open floor plan, add'l 1,633sf finished basement w/ a full bath, kitchenette (refrig & stove), rec area, eating area & bonus room (currently used as 5th bedroom). The home backs to nature w/ a brick paver patio, 3 car garage, access door, concrete drive & new a/c. The kitchen has granite, stainless, real hardwoods, new micro, updated lighting & an island. The butler's pantry is convenient to the dining room & kitchen while the 14x7 mud room has a closet, utility tub & cabinets. There is new carpet in the family room, vaulted ceiling & brick fireplace. The dining & living rooms have arched entries & decorative columns. The main floor office has a closet & is next to a full bathroom...yes, another bedroom! The 4 bedrooms upstairs ea have a ceiling fan/light & the master has a full bath, tray ceiling & walk in. The cat walk adds to the open feel of this brick front home w/ over 4,500sf of living space (incl. the basement). Welcome home!
Property Specifics
| Single Family | |
| — | |
| — | |
| 2005 | |
| Full | |
| BRETT JAMES | |
| No | |
| 0.23 |
| Kendall | |
| Deerpath Trails | |
| 140 / Annual | |
| Other | |
| Public | |
| Public Sewer | |
| 09994700 | |
| 0328106004 |
Nearby Schools
| NAME: | DISTRICT: | DISTANCE: | |
|---|---|---|---|
|
Grade School
Prairie Point Elementary School |
308 | — | |
|
Middle School
Traughber Junior High School |
308 | Not in DB | |
|
High School
Oswego High School |
308 | Not in DB | |
Property History
| DATE: | EVENT: | PRICE: | SOURCE: |
|---|---|---|---|
| 18 Aug, 2016 | Sold | $399,900 | MRED MLS |
| 19 Jun, 2016 | Under contract | $399,900 | MRED MLS |
| — | Last price change | $409,000 | MRED MLS |
| 25 May, 2016 | Listed for sale | $409,000 | MRED MLS |
| 4 Aug, 2018 | Sold | $424,000 | MRED MLS |
| 26 Jun, 2018 | Under contract | $424,000 | MRED MLS |
| 22 Jun, 2018 | Listed for sale | $424,000 | MRED MLS |
Room Specifics
Total Bedrooms: 4
Bedrooms Above Ground: 4
Bedrooms Below Ground: 0
Dimensions: —
Floor Type: Carpet
Dimensions: —
Floor Type: Carpet
Dimensions: —
Floor Type: Carpet
Full Bathrooms: 4
Bathroom Amenities: Whirlpool,Separate Shower,Double Sink
Bathroom in Basement: 1
Rooms: Kitchen,Bonus Room,Eating Area,Mud Room,Office,Recreation Room
Basement Description: Finished
Other Specifics
| 3 | |
| Concrete Perimeter | |
| Concrete | |
| Patio, Brick Paver Patio | |
| Nature Preserve Adjacent | |
| 79 X 125 | |
| — | |
| Full | |
| Vaulted/Cathedral Ceilings, Skylight(s), Hardwood Floors, In-Law Arrangement, Second Floor Laundry, First Floor Full Bath | |
| Range, Microwave, Dishwasher, Refrigerator, Disposal, Stainless Steel Appliance(s) | |
| Not in DB | |
| Sidewalks, Street Lights, Street Paved | |
| — | |
| — | |
| Gas Log, Gas Starter |
Tax History
| Year | Property Taxes |
|---|---|
| 2016 | $12,243 |
| 2018 | $12,749 |
Contact Agent
Nearby Similar Homes
Nearby Sold Comparables
Contact Agent
Listing Provided By
Baird & Warner








