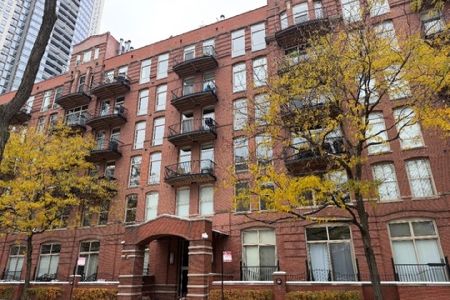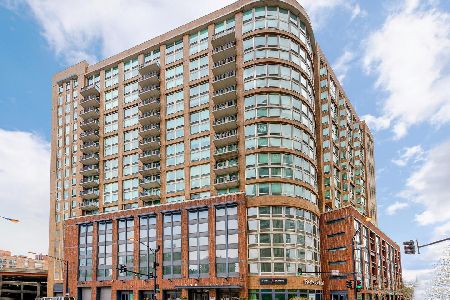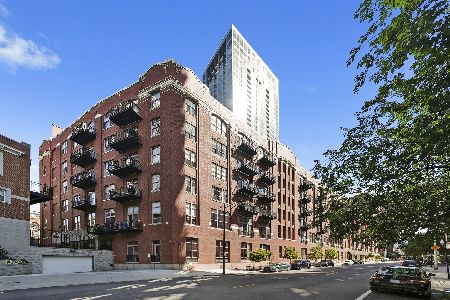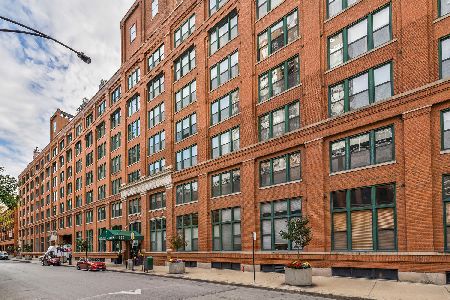419 Grand Avenue, Near North Side, Chicago, Illinois 60654
$1,117,500
|
Sold
|
|
| Status: | Closed |
| Sqft: | 0 |
| Cost/Sqft: | — |
| Beds: | 4 |
| Baths: | 3 |
| Year Built: | 2000 |
| Property Taxes: | $20,164 |
| Days On Market: | 1631 |
| Lot Size: | 0,00 |
Description
LOCATION,LOCATION,LOCATION. 4 bed 2.1 bath renovated Sexton townhome with 2 car underground parking. The owners went above and beyond rerouting all the mechanicals to create a wide open soffit free main floor with a kitchen that will leave you breathless. This true chef's kitchen offers a huge island with ample seating, functionally configured custom cabinetry, 48 inch Wolf oven with griddle and integrated restaurant quality heat lamps, Miele dedicated steam oven, built in Meile coffee maker, Sub Zero fridge, 2 additional beverage refrigerators, under cab lighting and views of your huge patio from the kitchen sink. The storage doesn't stop there. The custom made built in walnut breakfront with wood top and antique mirror offers tons of storage and is a impressive focal point. The main floor family room features a grey/black honed stone fireplace flanked by beautiful built ins which is all tied together beautifully with the wide plank hand scraped flooring. Literally no expense was spared in creating this stunning main floor. Upstairs you will find 3 additional bedrooms and a true private office. The option to make the 3rd floor family room a 4th bedroom is simple and readily available with the family room already enclosed. The current configuration allows for a super comfortable family room allowing for that big fluffy couch, huge TV, and surround sound for those times you want to just melt into the couch and relax. Let's not forget about the truly unique outdoor space this townhome offers. If the rooftop deck and 3rd floor family room balcony wasn't enough, the 475 sq ft private patio off the kitchen will fill the void. This huge patio is perfect for entertaining, gardening, and just plain ole enjoying some time outside. In addition to private outdoor space, you will have access to a giant communal courtyard. New windows and fully automated blinds throughout, smart locks, automated lighting throughout, built in speakers, RH light fixtures, and all new roof on both the townhomes and adjacent condos. 2 car underground parking offers direct access to the unit with a perfect little mud room area to keep the shoes and coats out of sight. Ogden school district, walk to everything River North and Fulton Market have to offer; East Bank Club, shops, restaurants, grocery stores, gyms, parks, easy L access and expressway access. Use all high-rise amenities at The Sexton (360 W Illinois) including secure package receiving room, cleaners, and gym while enjoying complete privacy!
Property Specifics
| Condos/Townhomes | |
| 3 | |
| — | |
| 2000 | |
| None | |
| — | |
| No | |
| — |
| Cook | |
| The Sexton | |
| 809 / Monthly | |
| Parking,Insurance,Doorman,Exercise Facilities,Exterior Maintenance,Lawn Care,Scavenger,Snow Removal | |
| Public | |
| Public Sewer | |
| 11186194 | |
| 17091310081243 |
Nearby Schools
| NAME: | DISTRICT: | DISTANCE: | |
|---|---|---|---|
|
Grade School
Ogden Elementary |
299 | — | |
|
Middle School
Ogden Elementary |
299 | Not in DB | |
Property History
| DATE: | EVENT: | PRICE: | SOURCE: |
|---|---|---|---|
| 15 Mar, 2013 | Sold | $775,000 | MRED MLS |
| 14 Mar, 2013 | Under contract | $799,900 | MRED MLS |
| 14 Mar, 2013 | Listed for sale | $799,900 | MRED MLS |
| 15 Aug, 2016 | Sold | $1,045,000 | MRED MLS |
| 18 Jun, 2016 | Under contract | $1,099,000 | MRED MLS |
| 30 May, 2016 | Listed for sale | $1,099,000 | MRED MLS |
| 15 Sep, 2021 | Sold | $1,117,500 | MRED MLS |
| 17 Aug, 2021 | Under contract | $1,175,000 | MRED MLS |
| 11 Aug, 2021 | Listed for sale | $1,175,000 | MRED MLS |
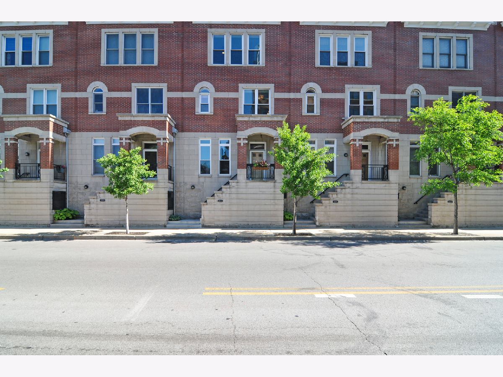
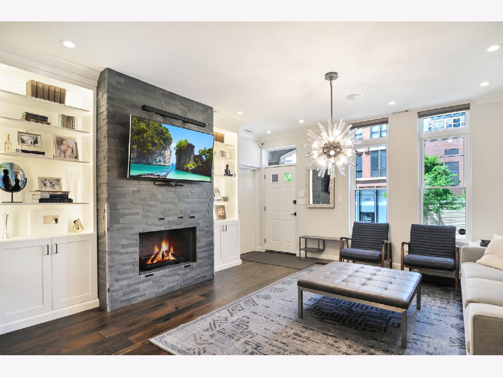
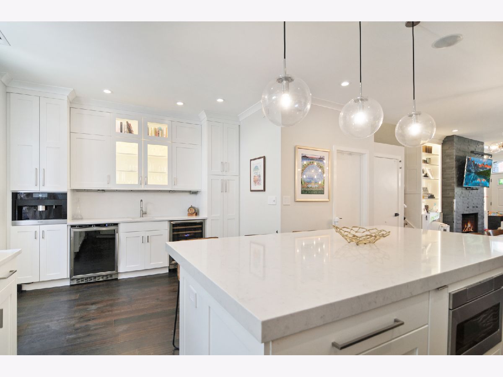
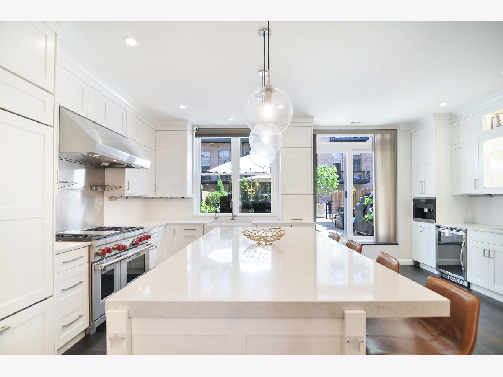
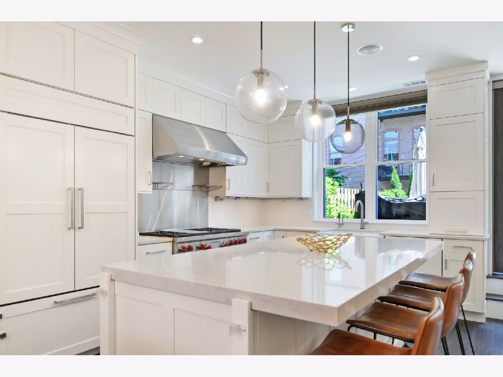
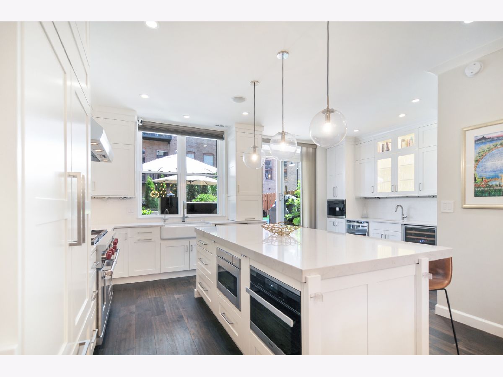
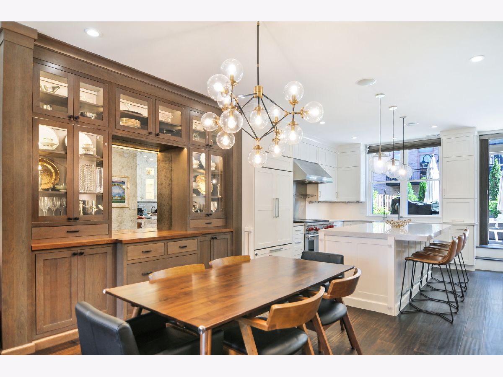
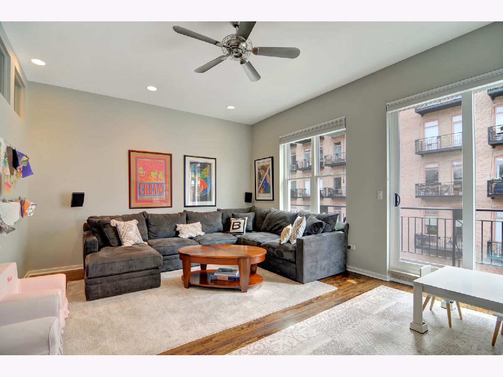
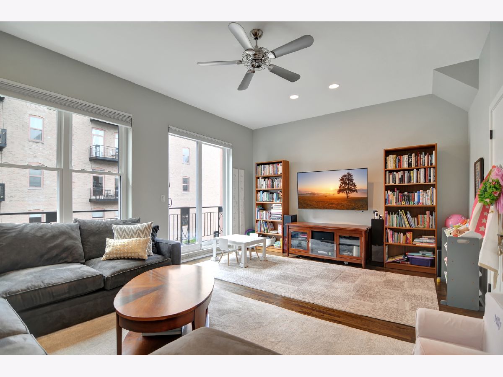
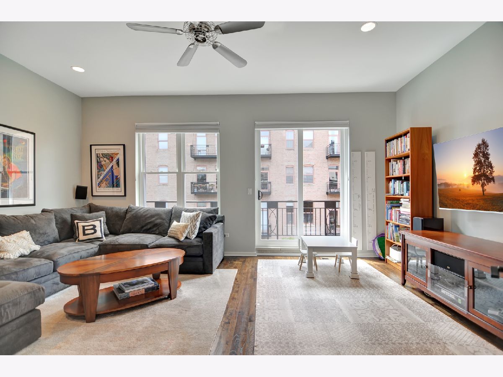
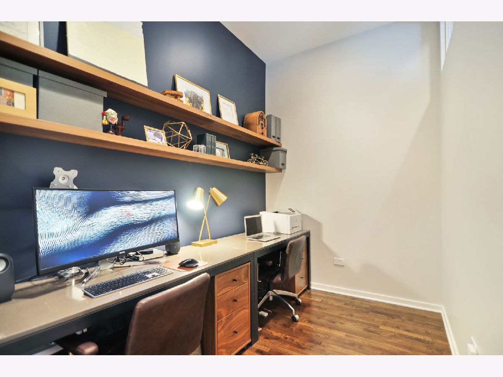
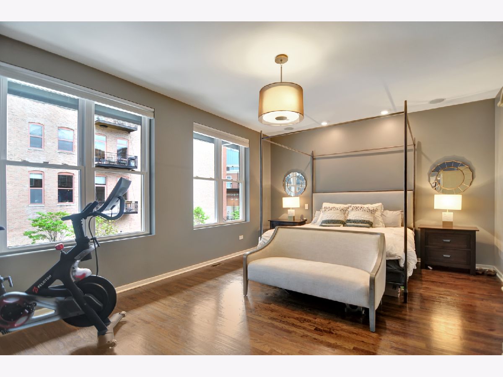
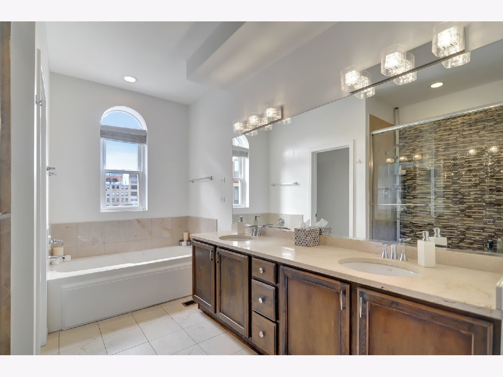
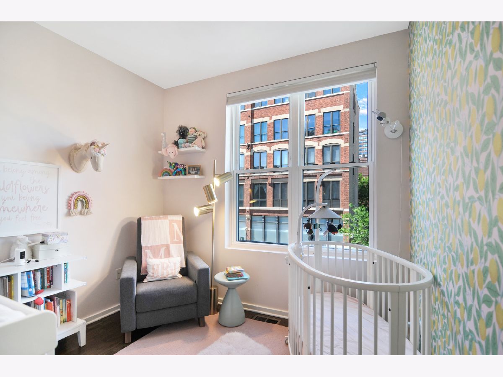
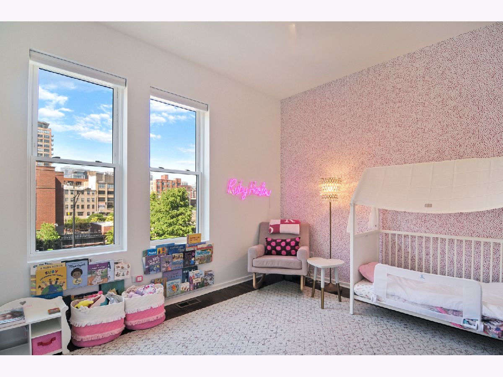
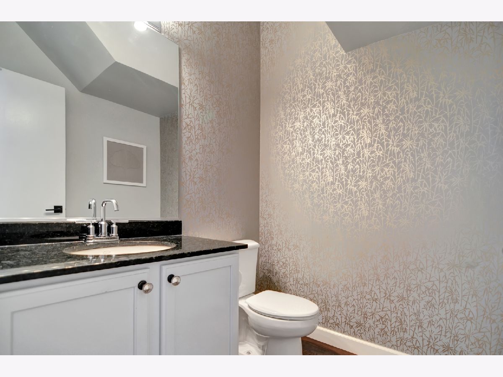
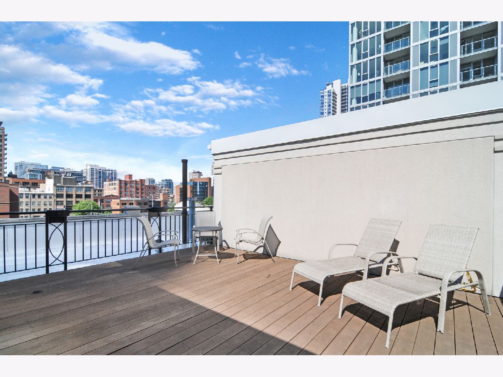
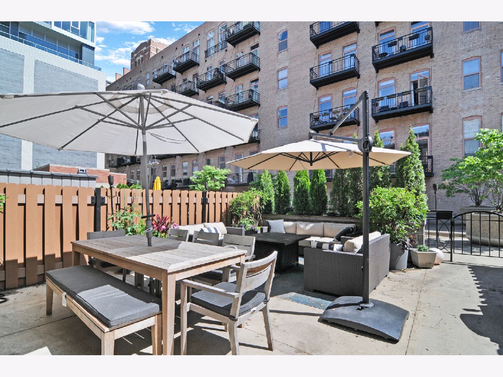
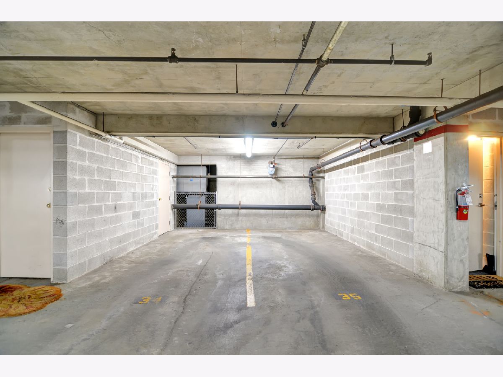
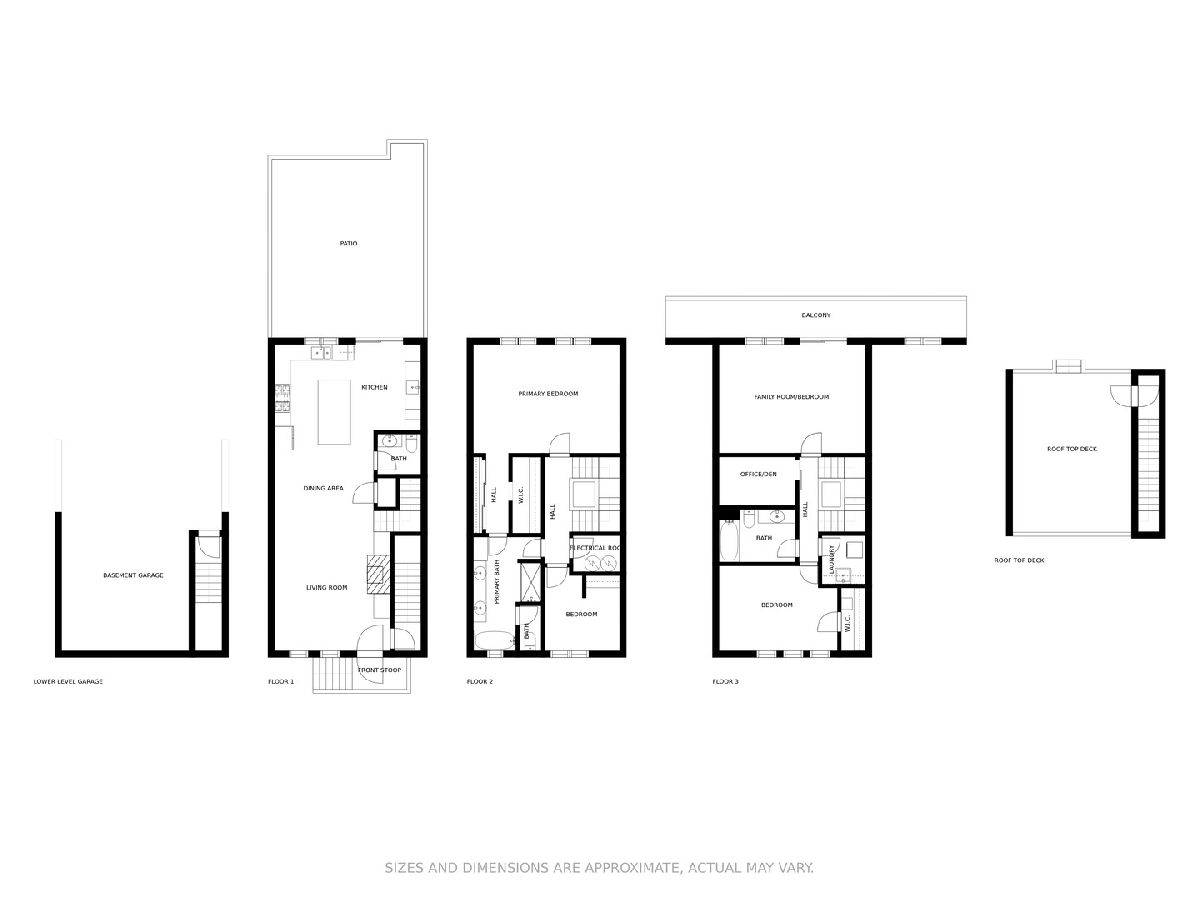
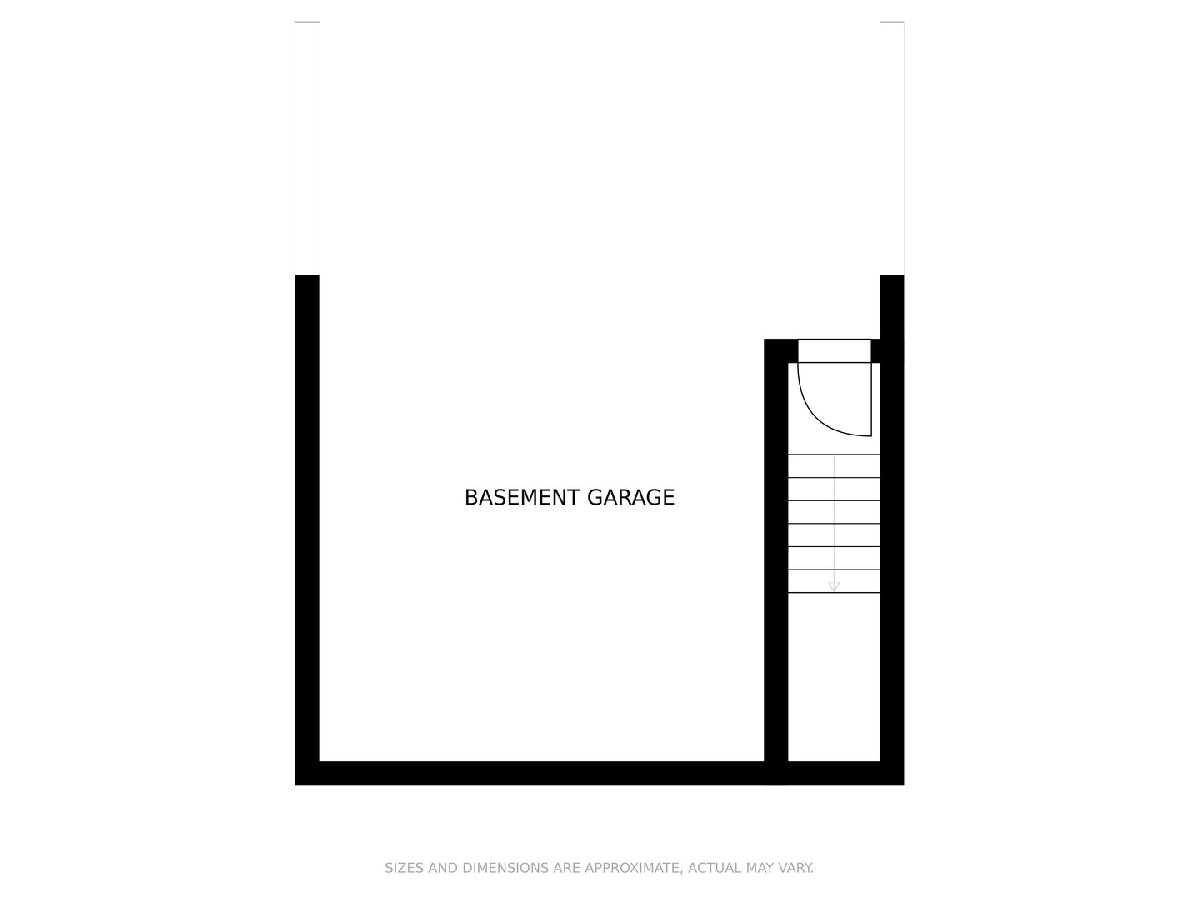
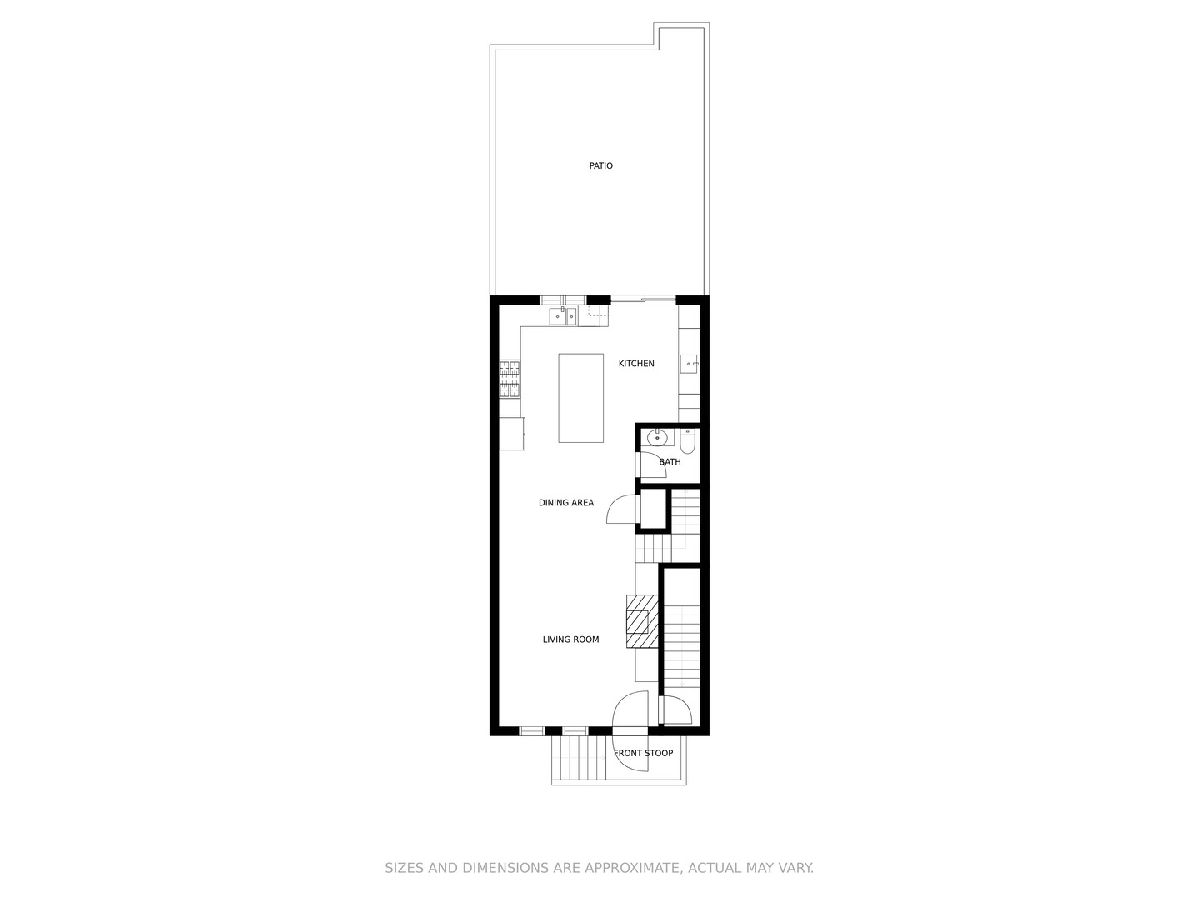
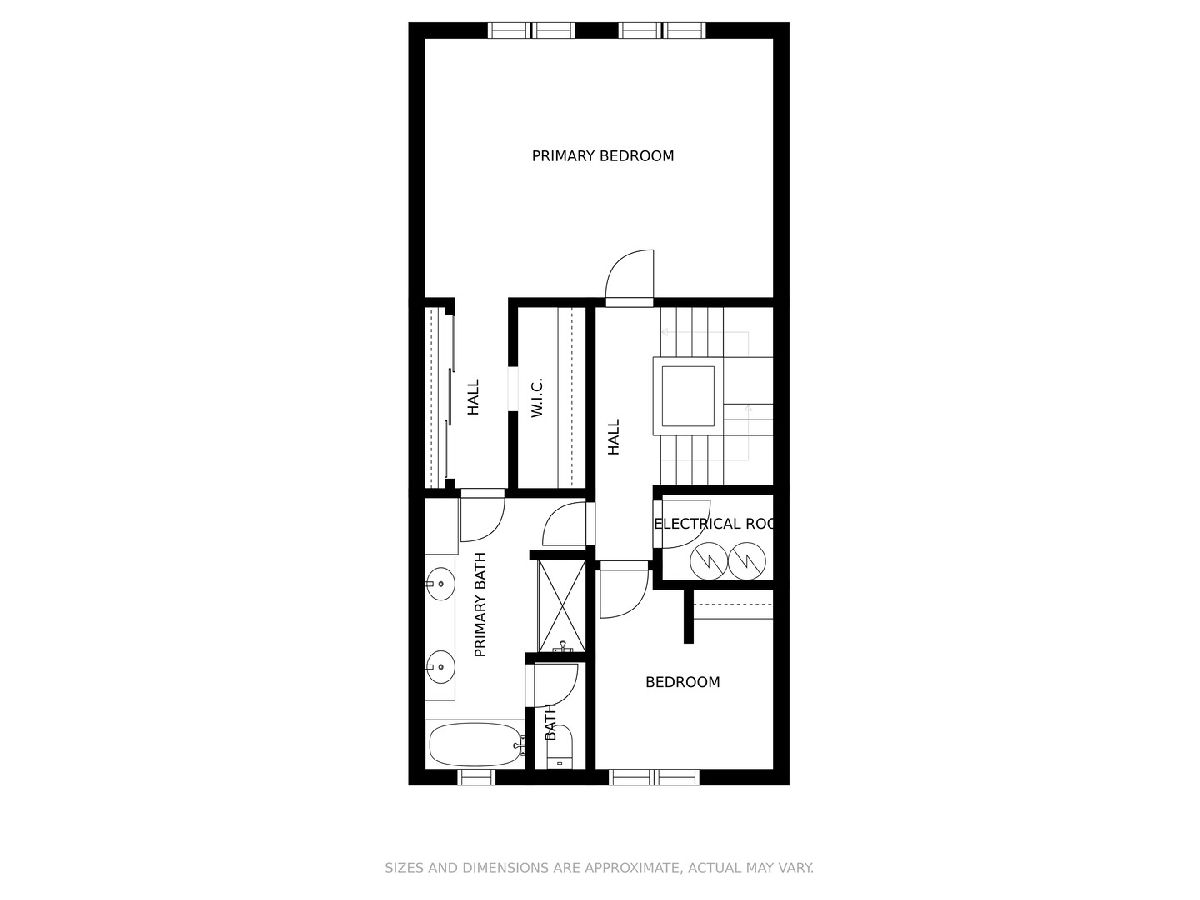
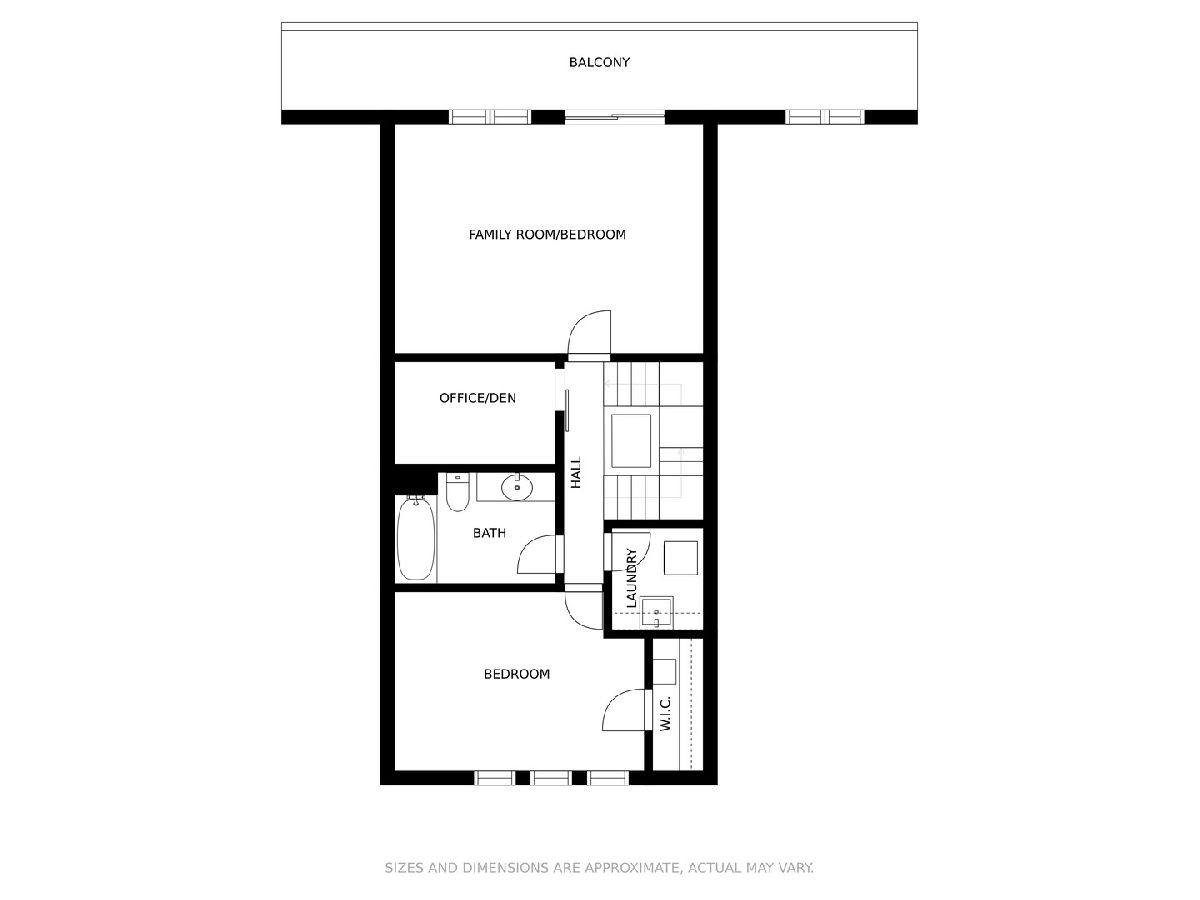
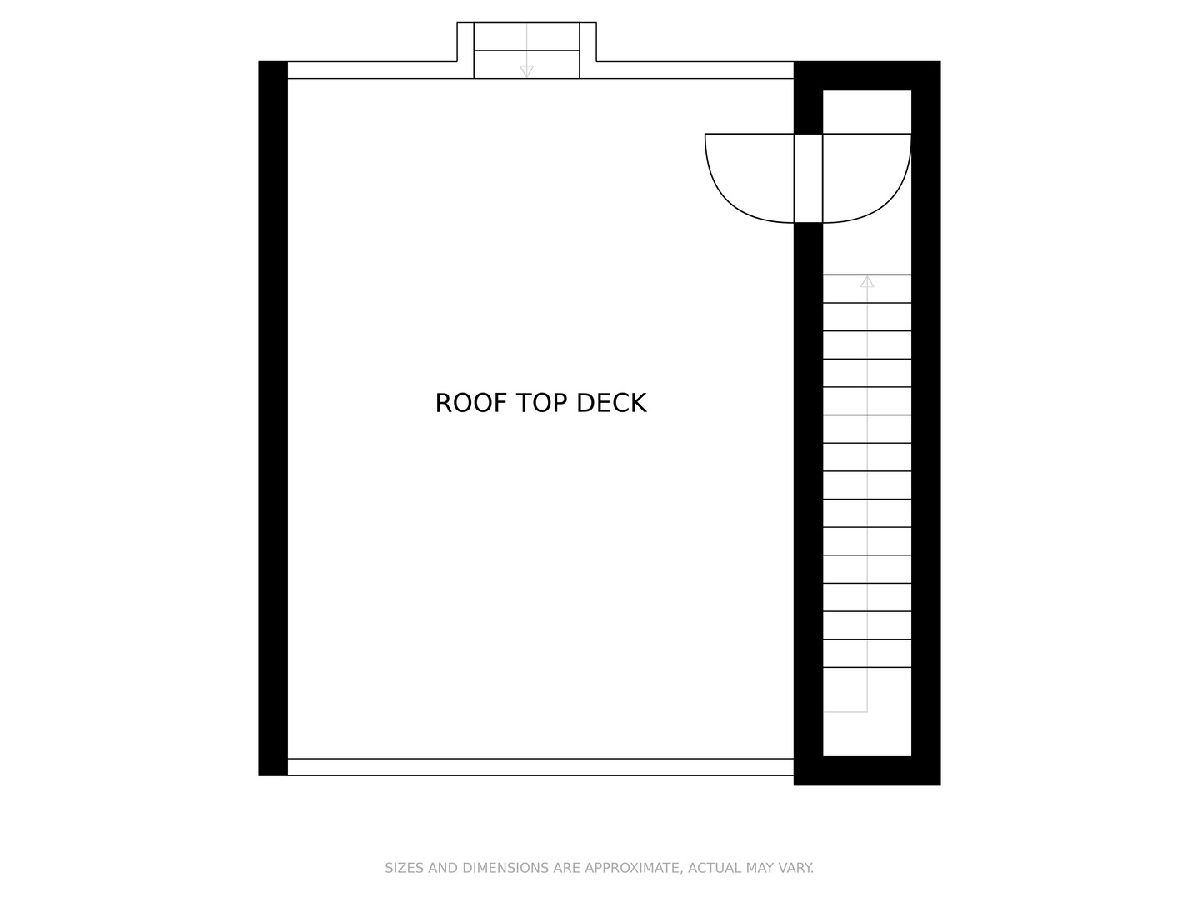
Room Specifics
Total Bedrooms: 4
Bedrooms Above Ground: 4
Bedrooms Below Ground: 0
Dimensions: —
Floor Type: Hardwood
Dimensions: —
Floor Type: Hardwood
Dimensions: —
Floor Type: Hardwood
Full Bathrooms: 3
Bathroom Amenities: Whirlpool,Separate Shower,Double Sink
Bathroom in Basement: 0
Rooms: Balcony/Porch/Lanai,Deck,Office,Terrace
Basement Description: None
Other Specifics
| 2 | |
| Concrete Perimeter | |
| — | |
| Patio, Roof Deck, Storms/Screens | |
| — | |
| COMMON | |
| — | |
| Full | |
| Hardwood Floors, Laundry Hook-Up in Unit, Storage | |
| Range, Microwave, Dishwasher, High End Refrigerator, Washer, Dryer, Disposal | |
| Not in DB | |
| — | |
| — | |
| Bike Room/Bike Trails, Elevator(s), Exercise Room, On Site Manager/Engineer, Sundeck, Receiving Room, Security Door Lock(s), Service Elevator(s), Valet/Cleaner | |
| Gas Log, Gas Starter |
Tax History
| Year | Property Taxes |
|---|---|
| 2013 | $10,240 |
| 2016 | $13,761 |
| 2021 | $20,164 |
Contact Agent
Nearby Similar Homes
Nearby Sold Comparables
Contact Agent
Listing Provided By
Coldwell Banker Realty

