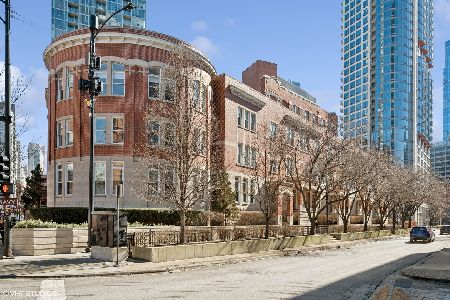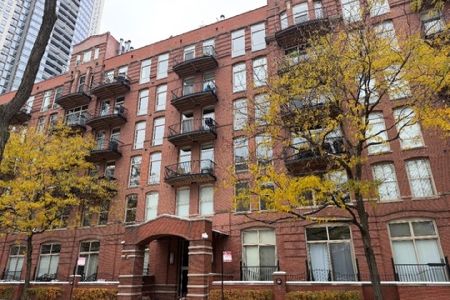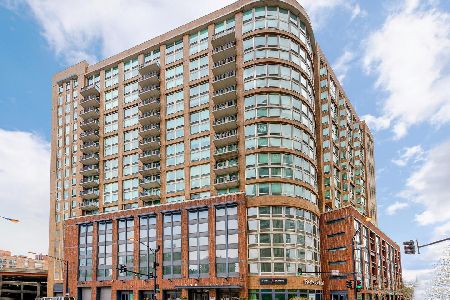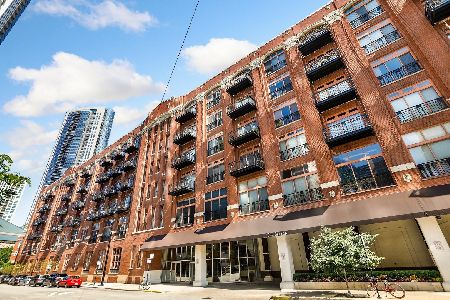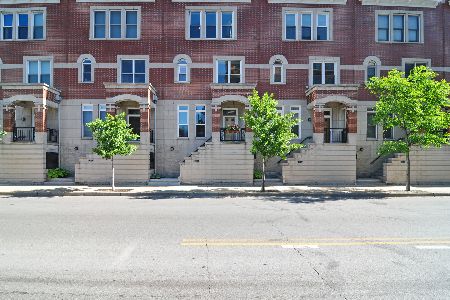419 Grand Avenue, Near North Side, Chicago, Illinois 60654
$1,045,000
|
Sold
|
|
| Status: | Closed |
| Sqft: | 0 |
| Cost/Sqft: | — |
| Beds: | 3 |
| Baths: | 3 |
| Year Built: | 2000 |
| Property Taxes: | $13,761 |
| Days On Market: | 3483 |
| Lot Size: | 0,00 |
Description
Coveted Sexton townhouse in prime River North location. Home features hardwood throughout, gorgeous updated open concept kitchen with breakfast nook, powder room on main level, spacious master bedroom with luxurious ensuite and custom walk-in closet, converted 4th bedroom into large family/media room on third level with office nook, 2 car attached climate control garage, sound system wired throughout home, patio and rooftop, custom designed patio off kitchen with planting and irrigation perfect for entertaining, rooftop deck with incredible skyline views. Part of Sexton Lofts Association with direct access to 24 hour door-staff, onside property manager, gym, common sundeck and on-site dry cleaners.
Property Specifics
| Condos/Townhomes | |
| 3 | |
| — | |
| 2000 | |
| None | |
| — | |
| No | |
| — |
| Cook | |
| The Sexton | |
| 560 / Monthly | |
| Parking,Insurance,Doorman,Exercise Facilities,Exterior Maintenance,Lawn Care,Scavenger,Snow Removal | |
| Public | |
| Public Sewer | |
| 09242002 | |
| 17091310081243 |
Nearby Schools
| NAME: | DISTRICT: | DISTANCE: | |
|---|---|---|---|
|
Grade School
Ogden Elementary School |
299 | — | |
|
Middle School
Ogden Elementary School |
299 | Not in DB | |
Property History
| DATE: | EVENT: | PRICE: | SOURCE: |
|---|---|---|---|
| 15 Mar, 2013 | Sold | $775,000 | MRED MLS |
| 14 Mar, 2013 | Under contract | $799,900 | MRED MLS |
| 14 Mar, 2013 | Listed for sale | $799,900 | MRED MLS |
| 15 Aug, 2016 | Sold | $1,045,000 | MRED MLS |
| 18 Jun, 2016 | Under contract | $1,099,000 | MRED MLS |
| 30 May, 2016 | Listed for sale | $1,099,000 | MRED MLS |
| 15 Sep, 2021 | Sold | $1,117,500 | MRED MLS |
| 17 Aug, 2021 | Under contract | $1,175,000 | MRED MLS |
| 11 Aug, 2021 | Listed for sale | $1,175,000 | MRED MLS |
Room Specifics
Total Bedrooms: 3
Bedrooms Above Ground: 3
Bedrooms Below Ground: 0
Dimensions: —
Floor Type: Hardwood
Dimensions: —
Floor Type: Hardwood
Full Bathrooms: 3
Bathroom Amenities: Whirlpool,Separate Shower,Double Sink
Bathroom in Basement: 0
Rooms: Balcony/Porch/Lanai,Deck,Office,Terrace
Basement Description: None
Other Specifics
| 2 | |
| Concrete Perimeter | |
| — | |
| Patio, Roof Deck, Storms/Screens | |
| — | |
| COMMON | |
| — | |
| Full | |
| Hardwood Floors, Laundry Hook-Up in Unit, Storage | |
| Range, Microwave, Dishwasher, High End Refrigerator, Washer, Dryer, Disposal | |
| Not in DB | |
| — | |
| — | |
| Bike Room/Bike Trails, Elevator(s), Exercise Room, On Site Manager/Engineer, Sundeck, Receiving Room, Security Door Lock(s), Service Elevator(s), Valet/Cleaner | |
| Gas Log, Gas Starter |
Tax History
| Year | Property Taxes |
|---|---|
| 2013 | $10,240 |
| 2016 | $13,761 |
| 2021 | $20,164 |
Contact Agent
Nearby Similar Homes
Nearby Sold Comparables
Contact Agent
Listing Provided By
Weinberg Choi Realty Inc.

