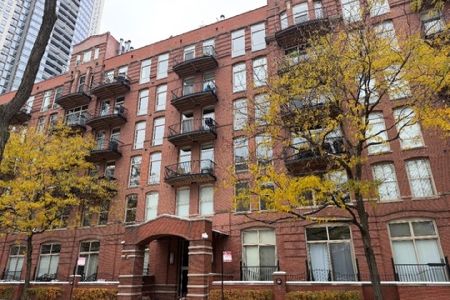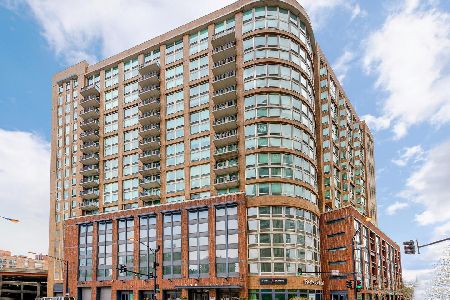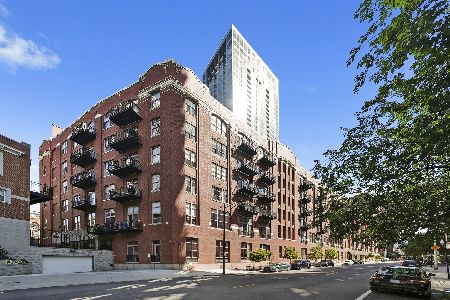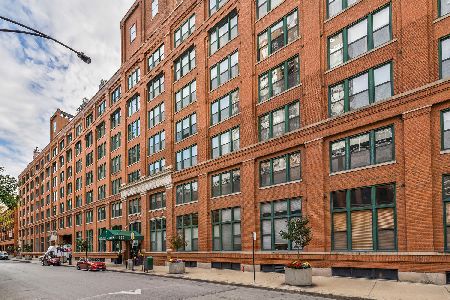419 Grand Avenue, Near North Side, Chicago, Illinois 60654
$995,000
|
Sold
|
|
| Status: | Closed |
| Sqft: | 3,178 |
| Cost/Sqft: | $315 |
| Beds: | 4 |
| Baths: | 3 |
| Year Built: | 2000 |
| Property Taxes: | $20,165 |
| Days On Market: | 1575 |
| Lot Size: | 0,00 |
Description
Take advantage of this rare opportunity to own a corner 4 bedroom (or 3 bed + family room) townhome in prime River North location! Upon entering from your private front stoop, you are welcomed into an open, bright and inviting main level that includes space for both living & dining, with a cozy fireplace surrounded by custom shelving, a classically finished powder room, and a newly renovated, timeless kitchen featuring fresh quartz countertops, an oversized island with bar seating, in addition to extra space for a breakfast table, and storage galore! You also can access your TWO attached garage parking spots from here, directly below your main level - a rare find in and of itself! Not to be forgotten - the entire main level also has heated floors! Head upstairs to find the generous primary suite equipped with custom crown moldings, 3 large corner windows, space for a king size bed + sitting area, etc., and two custom organized closets, all before reaching the attached, magnificently modern bathroom! Within this deluxe bathroom, you will notice distinguishing features such as heated floors, Porcelanosa tile, custom bamboo dual vanity with matte white countertop, standing steam shower, separate soaking tub, linen closet, and water closet! Across the hall is another bedroom, with triple pane windows no less! Continue upstairs to discover another substantial bedroom, full bathroom, plus a massive family room (OR 4th bedroom, if that's what you need!). Bonus Alert! Being the end unit has major perks!! Not only are there extra windows/exposures throughout the home, but also in addition to the private rooftop, this home enjoys the added benefit of A PREMIUM 900SF PRIVATE PATIO directly off of the kitchen! An outdoor oasis not typically seen downtown - entertainers and gardeners, rejoice! Worry not about keeping the plants thriving while away, because the custom planter boxes are self-irrigating and on timers! Superior location across from East Bank Club, and within a short walk to an abundance of restaurants, coffee shops, bars, you name it - the best that River North has to offer! Not to mention hands down the most convenient access to 90/94! And last but not least, take advantage of being part of The Sexton building's association, meaning full access to the fitness center, 24hr door staff, package receiving, shared courtyard, etc.! There's nothing you won't love about this tremendous townhome!
Property Specifics
| Condos/Townhomes | |
| 3 | |
| — | |
| 2000 | |
| None | |
| — | |
| No | |
| — |
| Cook | |
| The Sexton | |
| 808 / Monthly | |
| Parking,Insurance,Doorman,Exercise Facilities,Exterior Maintenance,Lawn Care,Scavenger,Snow Removal | |
| Public | |
| Public Sewer | |
| 11237856 | |
| 17091310081239 |
Nearby Schools
| NAME: | DISTRICT: | DISTANCE: | |
|---|---|---|---|
|
Grade School
Ogden Elementary |
299 | — | |
|
Middle School
Ogden Elementary |
299 | Not in DB | |
Property History
| DATE: | EVENT: | PRICE: | SOURCE: |
|---|---|---|---|
| 26 Oct, 2012 | Sold | $772,000 | MRED MLS |
| 7 Sep, 2012 | Under contract | $819,000 | MRED MLS |
| — | Last price change | $859,000 | MRED MLS |
| 20 Jun, 2012 | Listed for sale | $859,000 | MRED MLS |
| 28 Dec, 2021 | Sold | $995,000 | MRED MLS |
| 17 Nov, 2021 | Under contract | $999,888 | MRED MLS |
| 4 Oct, 2021 | Listed for sale | $999,888 | MRED MLS |
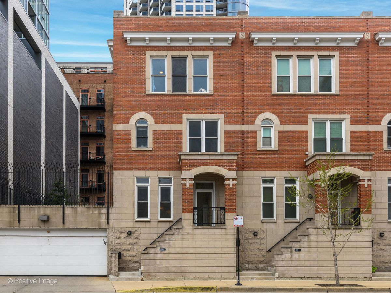
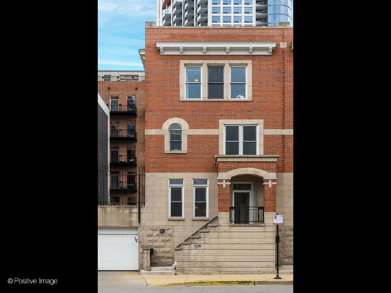
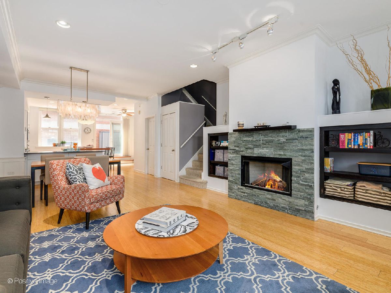
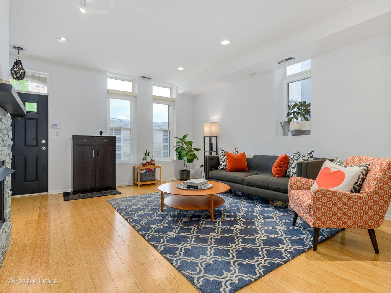
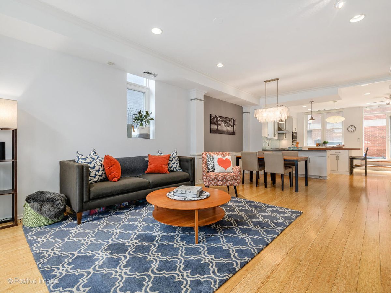
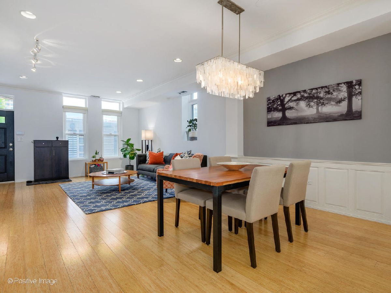
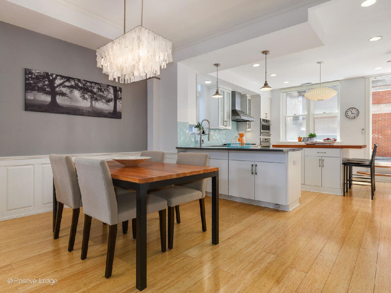
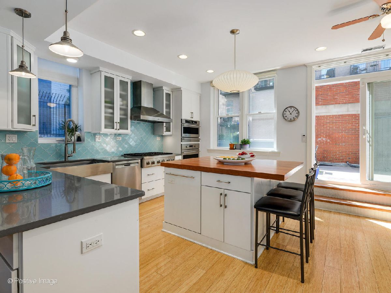
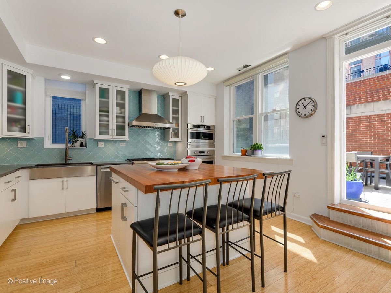
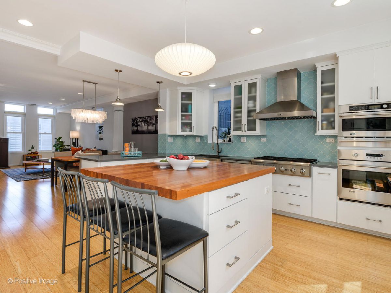
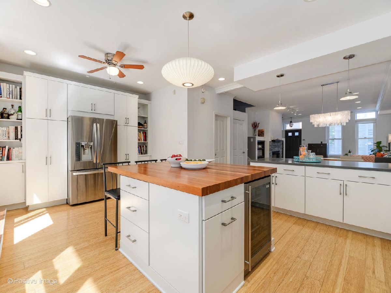
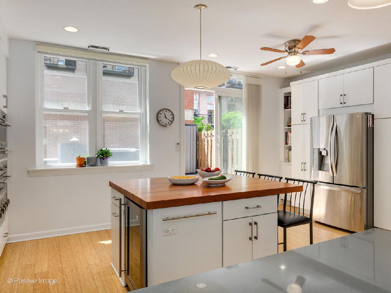
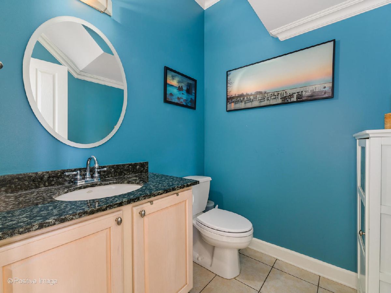
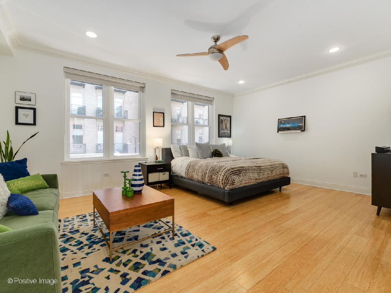
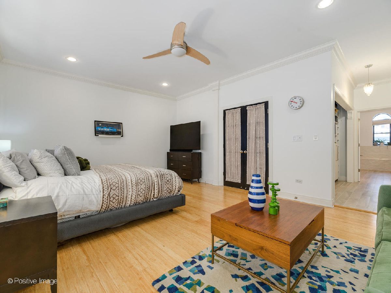
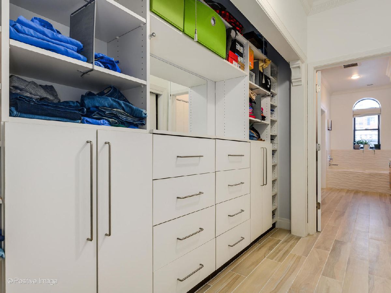
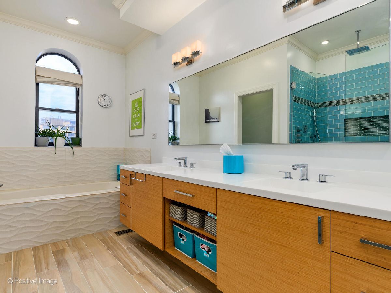
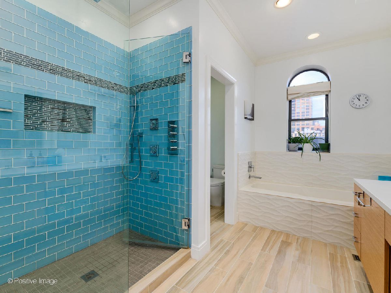
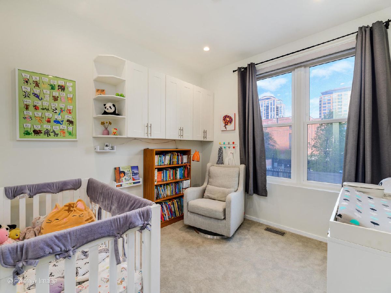
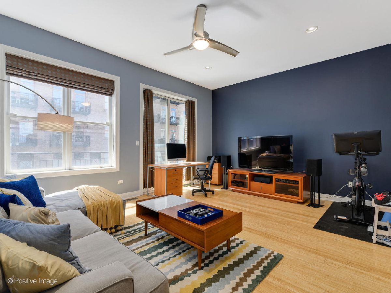
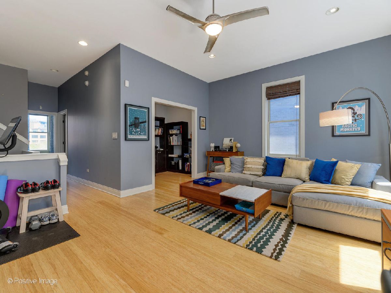
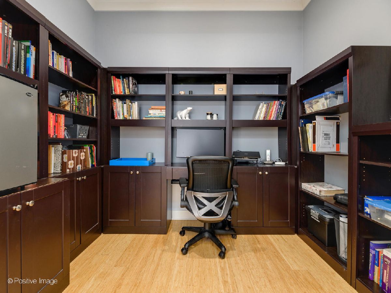
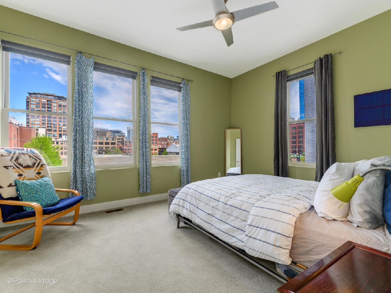
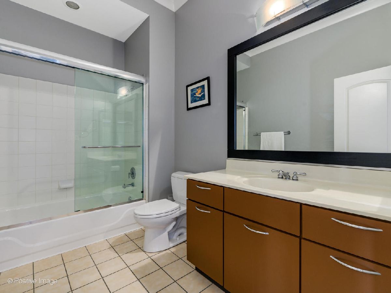
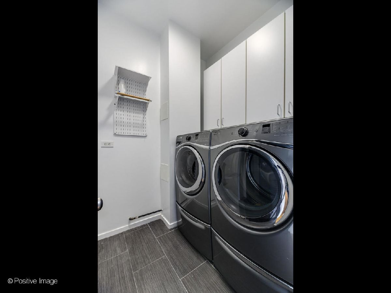
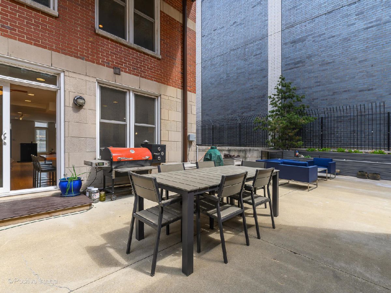
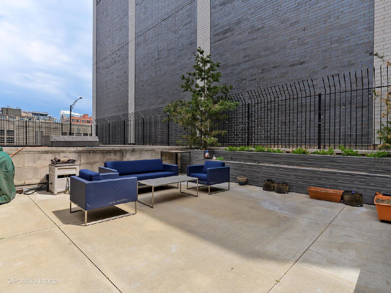
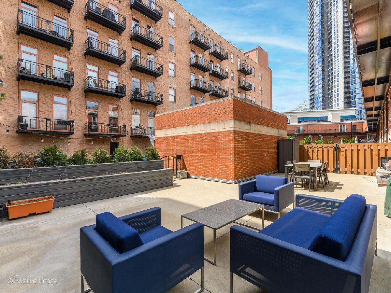
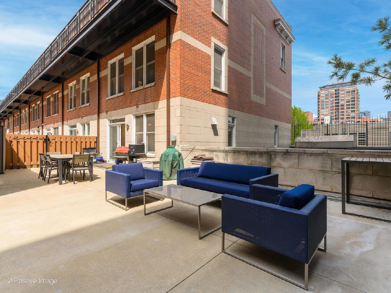
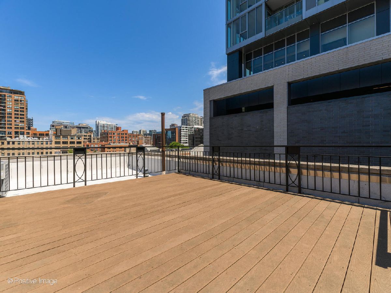
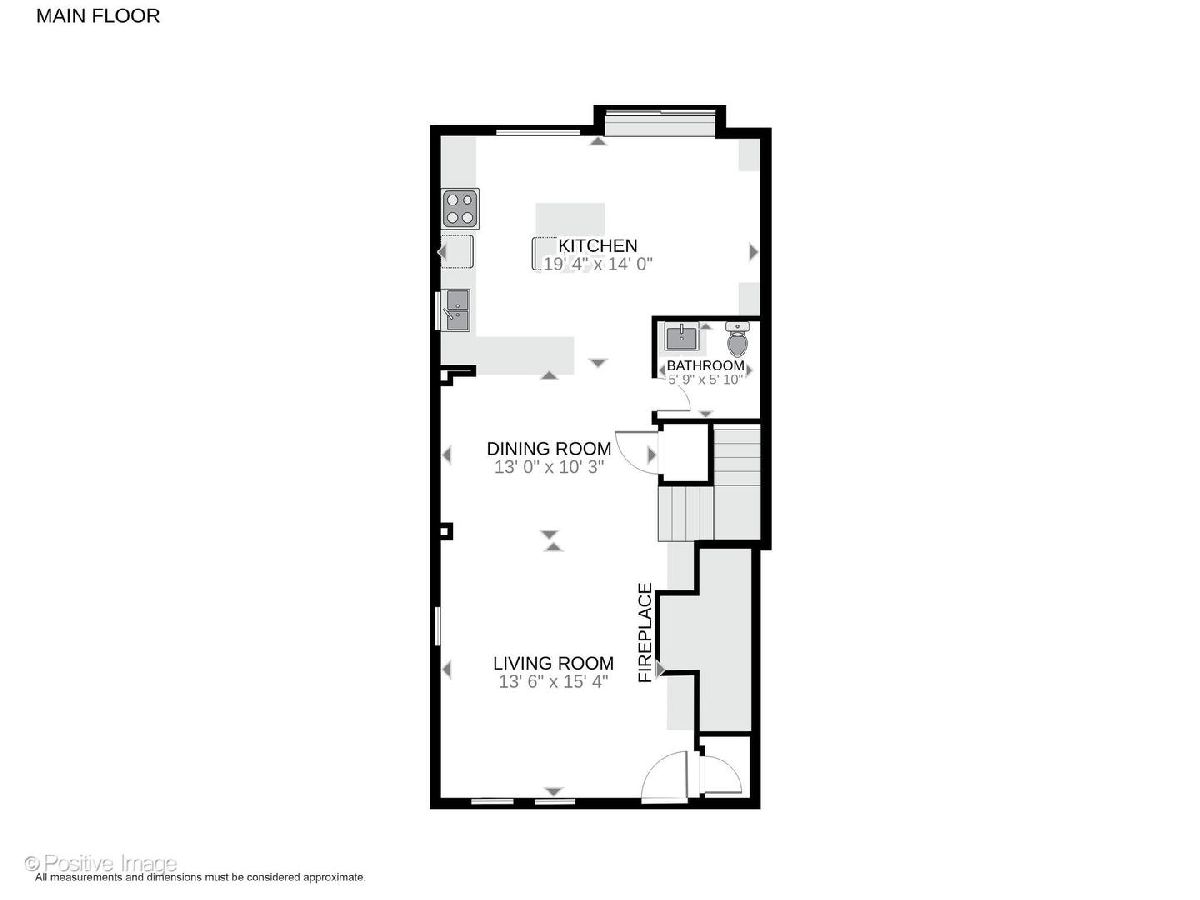
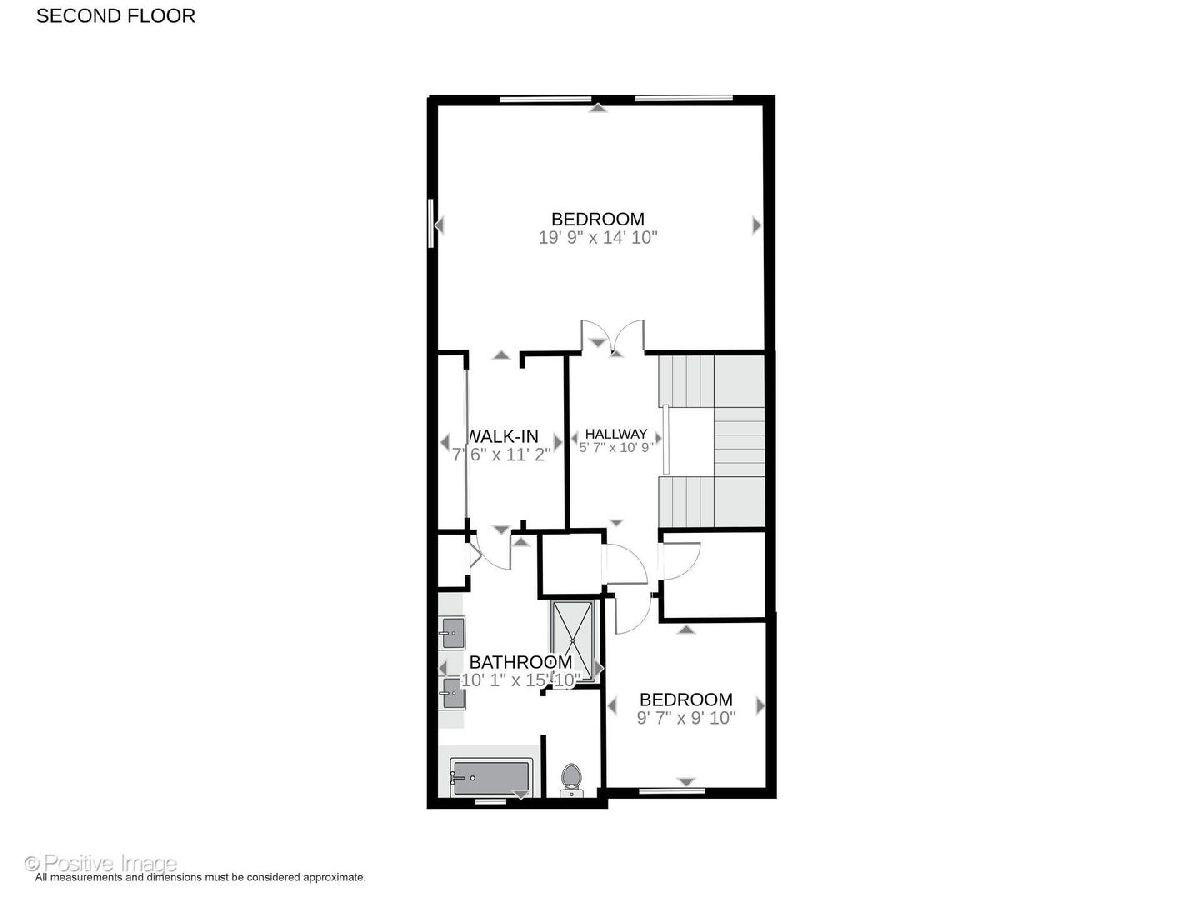
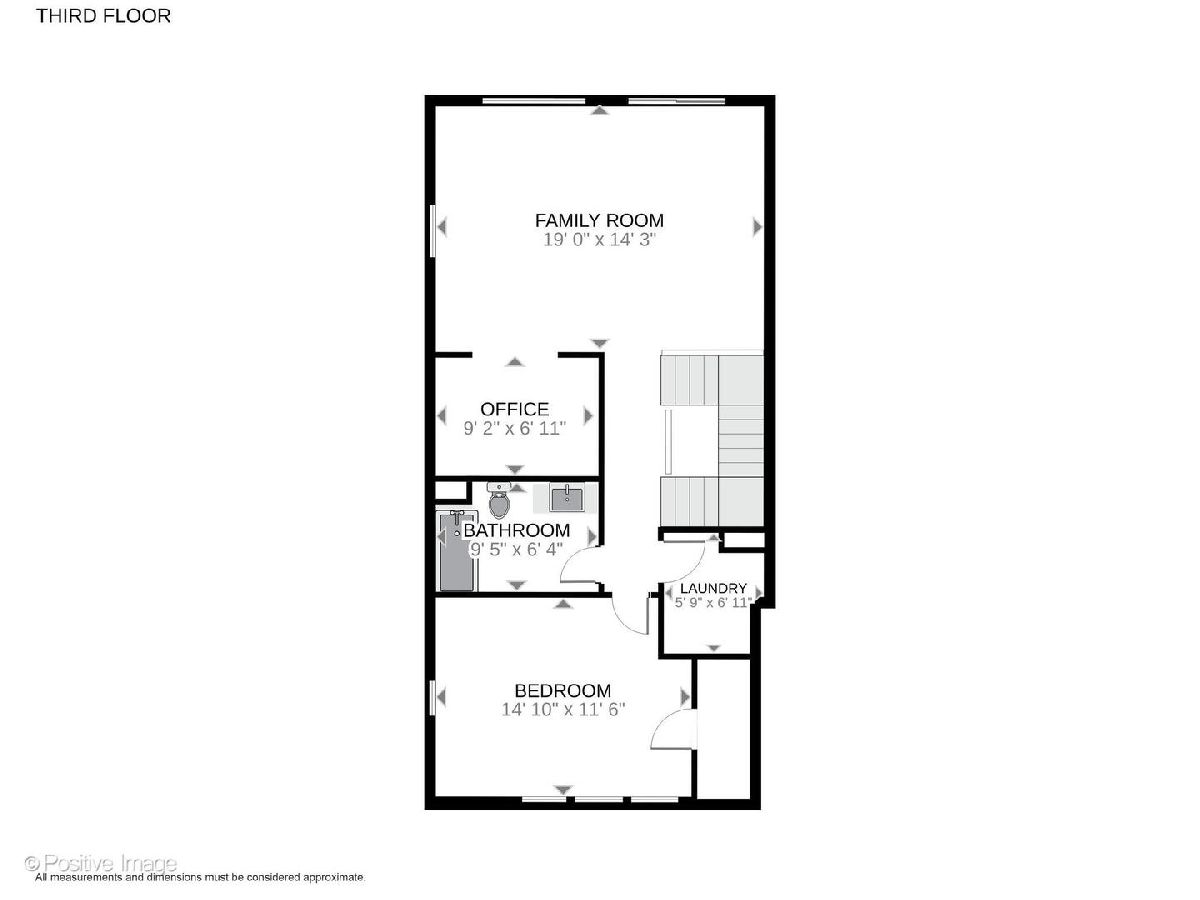
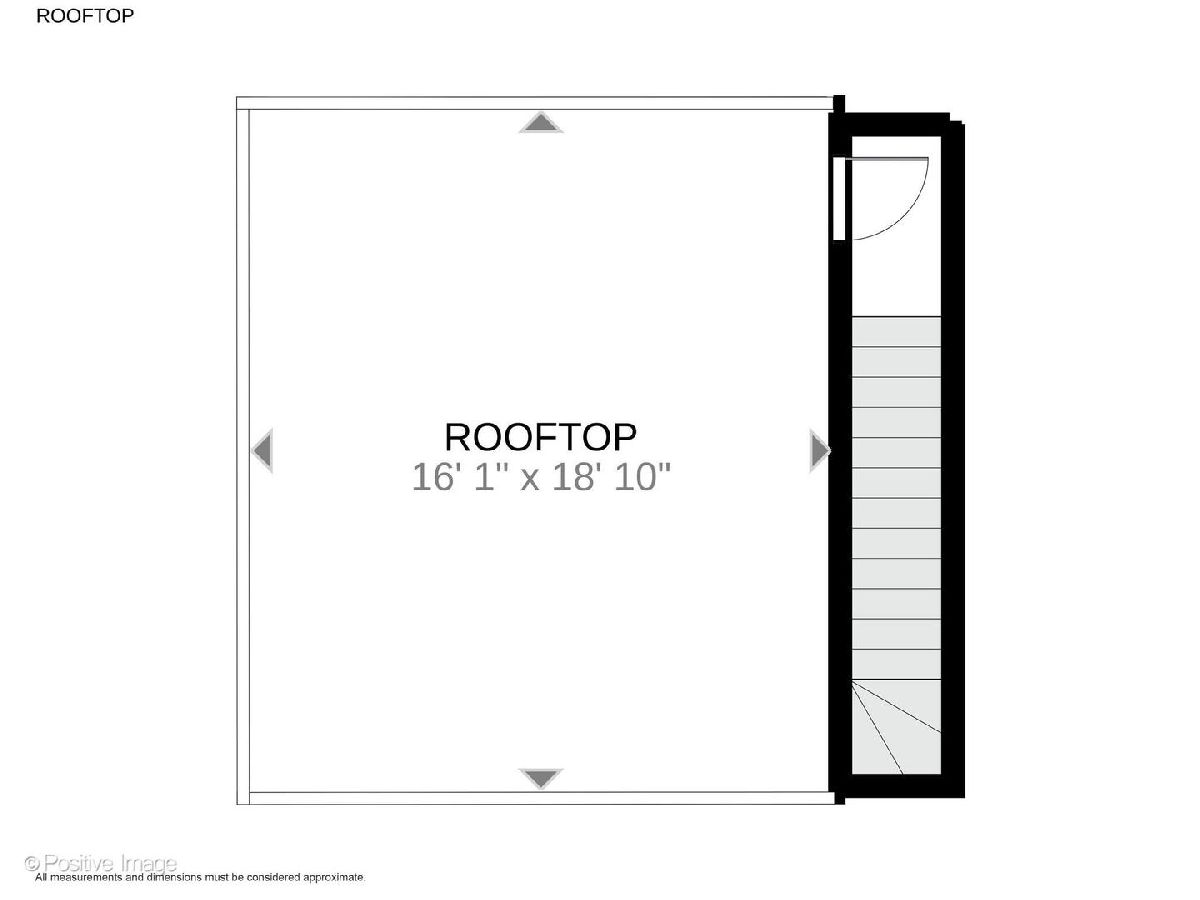
Room Specifics
Total Bedrooms: 4
Bedrooms Above Ground: 4
Bedrooms Below Ground: 0
Dimensions: —
Floor Type: Carpet
Dimensions: —
Floor Type: Carpet
Dimensions: —
Floor Type: —
Full Bathrooms: 3
Bathroom Amenities: Whirlpool,Separate Shower,Double Sink
Bathroom in Basement: 0
Rooms: Balcony/Porch/Lanai,Deck,Office,Terrace,Walk In Closet
Basement Description: None
Other Specifics
| 2 | |
| Concrete Perimeter | |
| — | |
| Balcony, Deck, Patio, Roof Deck, Storms/Screens | |
| Irregular Lot | |
| COMMON | |
| — | |
| Full | |
| Hardwood Floors, Heated Floors, Laundry Hook-Up in Unit, Storage | |
| Range, Microwave, Dishwasher, High End Refrigerator, Washer, Dryer, Wine Refrigerator | |
| Not in DB | |
| — | |
| — | |
| Bike Room/Bike Trails, Elevator(s), Exercise Room, Storage, On Site Manager/Engineer, Sundeck, Receiving Room, Security Door Lock(s), Service Elevator(s), Valet/Cleaner | |
| Gas Log, Gas Starter |
Tax History
| Year | Property Taxes |
|---|---|
| 2012 | $11,607 |
| 2021 | $20,165 |
Contact Agent
Nearby Similar Homes
Nearby Sold Comparables
Contact Agent
Listing Provided By
Compass

