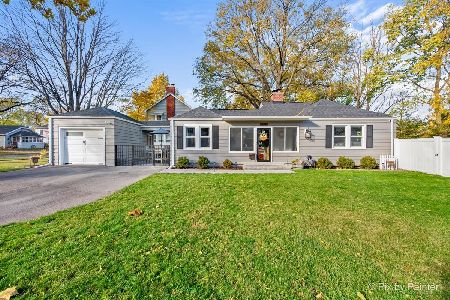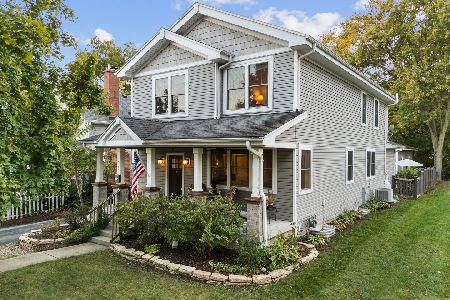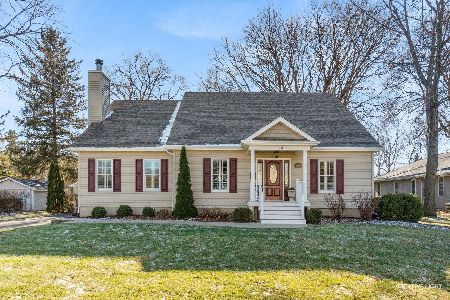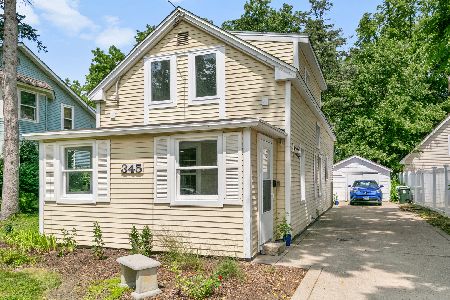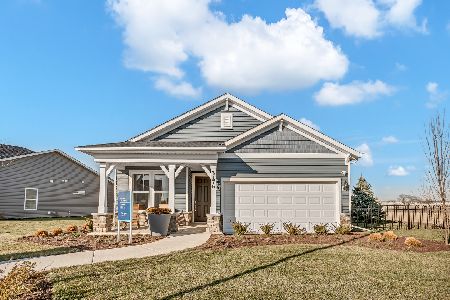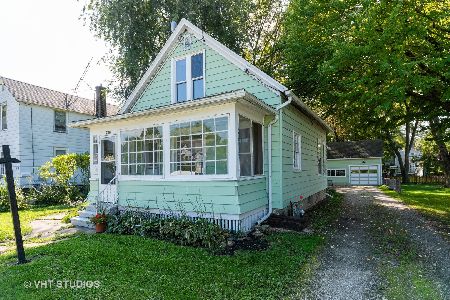419 Harrison Street, Batavia, Illinois 60510
$298,000
|
Sold
|
|
| Status: | Closed |
| Sqft: | 2,650 |
| Cost/Sqft: | $120 |
| Beds: | 4 |
| Baths: | 3 |
| Year Built: | 1902 |
| Property Taxes: | $6,610 |
| Days On Market: | 3629 |
| Lot Size: | 0,40 |
Description
Looking for a double lot in town with charm and updating combined? Spend warm summer nights in the swing on your inviting front porch~Updated and impeccably maintained Queen Anne style farmhouse with hardwood floors throughout, original trim and doors, front and back staircases, and many more details! Fully restored down to the studs with new insulation, electrical, plumbing, and plaster walls replaced with drywall. The family room is 26 x 15---a large space for great entertaining or everyday living~Master suite with ample closet and new master bath.~Huge finished attic offers bonus room, home theater, or more bedroom space--plumbed to easily add a bath~According to city of Batavia, lot could be split with separate buildable side lot. Walking distance to elementary (with path to Gustafson) and high school~Open field behind is zoned for single family homes. Check out this home for vintage charm with modern conveniences!
Property Specifics
| Single Family | |
| — | |
| Traditional | |
| 1902 | |
| Full | |
| — | |
| No | |
| 0.4 |
| Kane | |
| — | |
| 0 / Not Applicable | |
| None | |
| Public | |
| Public Sewer | |
| 09135845 | |
| 1222302033 |
Nearby Schools
| NAME: | DISTRICT: | DISTANCE: | |
|---|---|---|---|
|
Grade School
Alice Gustafson Elementary Schoo |
101 | — | |
|
Middle School
Sam Rotolo Middle School Of Bat |
101 | Not in DB | |
|
High School
Batavia Sr High School |
101 | Not in DB | |
Property History
| DATE: | EVENT: | PRICE: | SOURCE: |
|---|---|---|---|
| 12 May, 2016 | Sold | $298,000 | MRED MLS |
| 10 Mar, 2016 | Under contract | $319,000 | MRED MLS |
| 10 Feb, 2016 | Listed for sale | $319,000 | MRED MLS |
Room Specifics
Total Bedrooms: 4
Bedrooms Above Ground: 4
Bedrooms Below Ground: 0
Dimensions: —
Floor Type: Hardwood
Dimensions: —
Floor Type: Hardwood
Dimensions: —
Floor Type: Hardwood
Full Bathrooms: 3
Bathroom Amenities: Separate Shower
Bathroom in Basement: 0
Rooms: Foyer,Bonus Room
Basement Description: Unfinished
Other Specifics
| 2 | |
| Concrete Perimeter,Stone | |
| Asphalt | |
| Patio, Porch | |
| Landscaped,Wooded | |
| 108 X 158 X 113 X 158 | |
| Finished,Full,Interior Stair | |
| Full | |
| Hardwood Floors | |
| Range, Dishwasher, Refrigerator, Disposal | |
| Not in DB | |
| Sidewalks, Street Lights, Street Paved | |
| — | |
| — | |
| — |
Tax History
| Year | Property Taxes |
|---|---|
| 2016 | $6,610 |
Contact Agent
Nearby Similar Homes
Nearby Sold Comparables
Contact Agent
Listing Provided By
Baird & Warner

