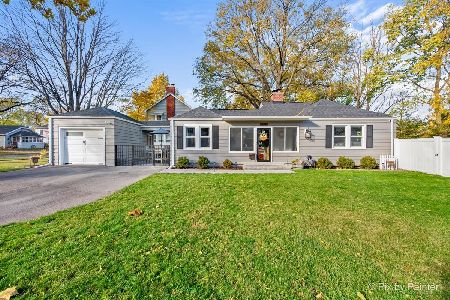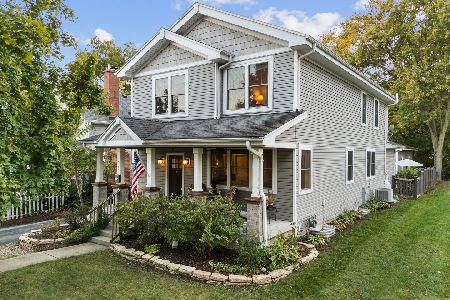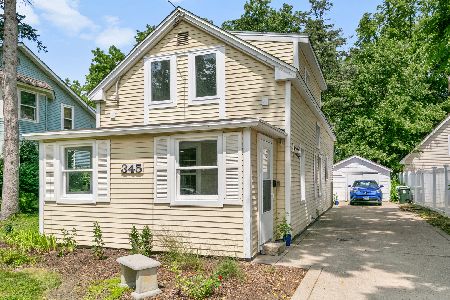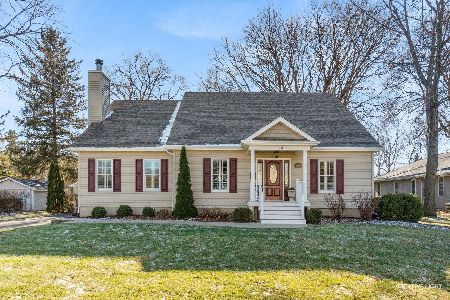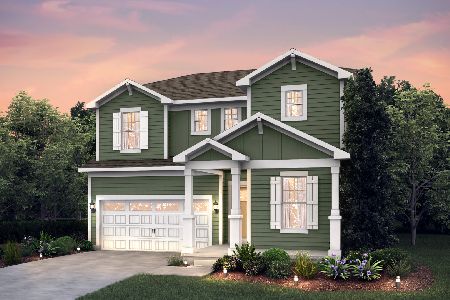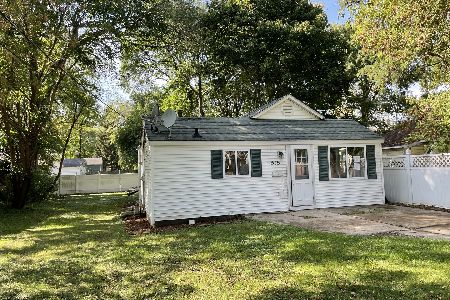711 Walnut Street, Batavia, Illinois 60510
$255,000
|
Sold
|
|
| Status: | Closed |
| Sqft: | 1,900 |
| Cost/Sqft: | $137 |
| Beds: | 4 |
| Baths: | 2 |
| Year Built: | 1967 |
| Property Taxes: | $5,389 |
| Days On Market: | 2470 |
| Lot Size: | 0,28 |
Description
Terrific In-Town Location. Beautifully Updated Home In Quiet West Side Neighborhood. Loads Of Space For The Money! Great Floor Plan With All The Modern Styles and Trends. Gleaming Hardwood Floors Through-Out 1st Floor! Remodeled Eat-In Kitchen With White Cabinets, Copper Sink, Quartz Counters, Island, Wainscoting, Recessed Lighting & Subway Tile Back Splash. Deck Off Kitchen Leads to Fenced Yard With In-Ground Pool and Storage Shed. Large Living Room With Bay Window. Generous Bedrooms. Finished Walk-Out Lower Level Features Rec Room With Door to Back Yard, 2nd Full Bath, 4th Bedroom, Hobby/Craft Room and Laundry/Utility Room. Professionally Landscaped Yard. AC-2017, Furnace-2015, DW-2018, W/D-2015, Kitchen-2017, Attic insulation-2014, Pool Liner-2018, Newer Pool Pump & Filter, EGDO-2019, Deck & Back Steps to Basement Redone-2019. Walking Distance To Elementary and High School, Downtown Batavia, Fox River, Bike/Walking Paths and Parks.
Property Specifics
| Single Family | |
| — | |
| Bi-Level | |
| 1967 | |
| Full,Walkout | |
| — | |
| No | |
| 0.28 |
| Kane | |
| — | |
| 0 / Not Applicable | |
| None | |
| Public | |
| Public Sewer, Sewer-Storm | |
| 10331475 | |
| 1222305008 |
Property History
| DATE: | EVENT: | PRICE: | SOURCE: |
|---|---|---|---|
| 30 Aug, 2013 | Sold | $185,000 | MRED MLS |
| 25 May, 2013 | Under contract | $185,000 | MRED MLS |
| 21 May, 2013 | Listed for sale | $185,000 | MRED MLS |
| 24 May, 2019 | Sold | $255,000 | MRED MLS |
| 14 Apr, 2019 | Under contract | $259,900 | MRED MLS |
| 13 Apr, 2019 | Listed for sale | $259,900 | MRED MLS |
Room Specifics
Total Bedrooms: 4
Bedrooms Above Ground: 4
Bedrooms Below Ground: 0
Dimensions: —
Floor Type: Hardwood
Dimensions: —
Floor Type: Hardwood
Dimensions: —
Floor Type: Ceramic Tile
Full Bathrooms: 2
Bathroom Amenities: —
Bathroom in Basement: 1
Rooms: Play Room,Sewing Room,Eating Area
Basement Description: Finished
Other Specifics
| 1 | |
| Concrete Perimeter | |
| Asphalt | |
| Deck, Porch, In Ground Pool, Storms/Screens | |
| Fenced Yard | |
| 135 X 93 X 138 X 88 | |
| Unfinished | |
| None | |
| Hardwood Floors, First Floor Bedroom, First Floor Full Bath | |
| Range, Microwave, Dishwasher, Refrigerator, Washer, Dryer, Disposal, Stainless Steel Appliance(s), Water Softener Owned | |
| Not in DB | |
| Sidewalks, Street Lights, Street Paved | |
| — | |
| — | |
| — |
Tax History
| Year | Property Taxes |
|---|---|
| 2013 | $5,399 |
| 2019 | $5,389 |
Contact Agent
Nearby Similar Homes
Contact Agent
Listing Provided By
REMAX Excels

