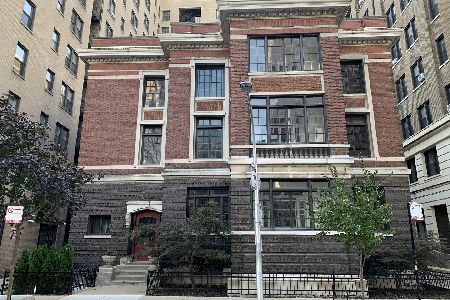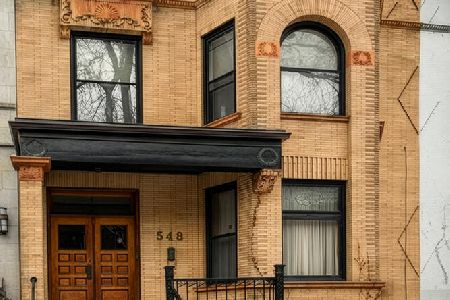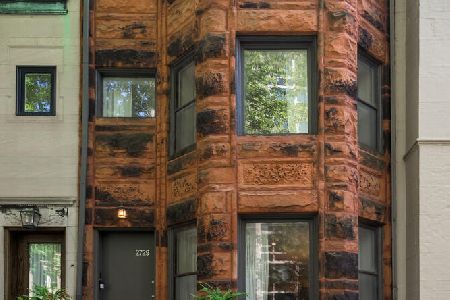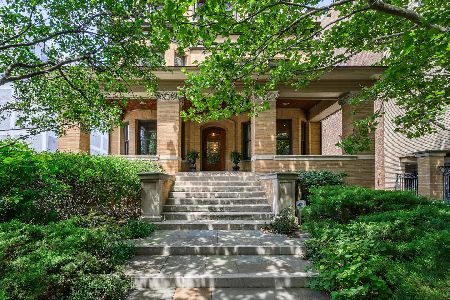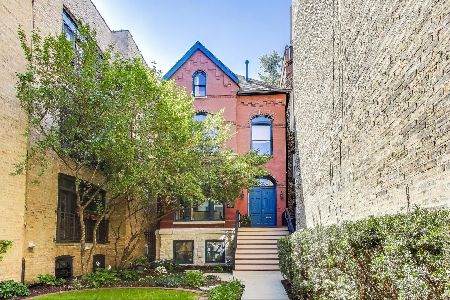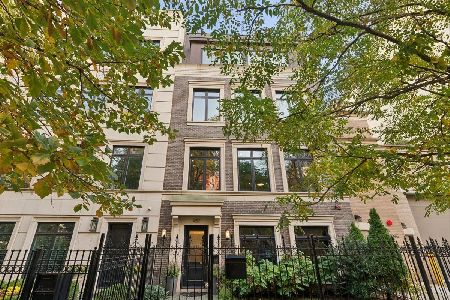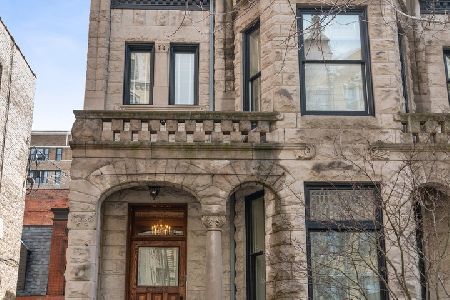419 Oakdale Avenue, Lake View, Chicago, Illinois 60657
$2,390,000
|
Sold
|
|
| Status: | Closed |
| Sqft: | 6,800 |
| Cost/Sqft: | $382 |
| Beds: | 8 |
| Baths: | 7 |
| Year Built: | 1896 |
| Property Taxes: | $22,323 |
| Days On Market: | 3608 |
| Lot Size: | 0,00 |
Description
Fully Renovated & restored brownstone on a 33x155 lot + 33 x 38 CH lot. Great East Lakeview local 2 blocks from the lake & 2 blocks from retail. This estate not only features an incredible home but also separate 2 bedrm/1.5 bath ground floor apartment (1600sqft) plus a large rear lot 2 level 2bed/1.5bth coach house. The main house features 6 large bedrooms above grade. Main level has full size sitting room w/ fireplace, full dining room with rm for 18, a full pro kitchen w/ 3 ovens-pantry prep area-oversized island for 6 and 2nd table space. Tremendous 'heart of the home' family room w/ walk out to large yard. The 2nd floor has gracious master suite w/ sitting room and fireplace, large walk in closets & lux mster bathrm that feels like a retreat. 2nd flr full lndry room and 2 other large bedrooms - with access to private decks. 3rd floor has 3 other bedrooms w/ 1 on-suite bathrm & a hall bath - w, access to a 3rd set of decks. Side apron parking for 2 cars or convert CH to garage
Property Specifics
| Single Family | |
| — | |
| Brownstone | |
| 1896 | |
| Full,English | |
| — | |
| No | |
| — |
| Cook | |
| — | |
| 0 / Not Applicable | |
| None | |
| Lake Michigan | |
| Public Sewer | |
| 09124084 | |
| 14281180460000 |
Nearby Schools
| NAME: | DISTRICT: | DISTANCE: | |
|---|---|---|---|
|
Grade School
Nettelhorst Elementary School |
299 | — | |
|
Middle School
Nettelhorst Elementary School |
299 | Not in DB | |
Property History
| DATE: | EVENT: | PRICE: | SOURCE: |
|---|---|---|---|
| 27 Jan, 2017 | Sold | $2,390,000 | MRED MLS |
| 24 Nov, 2016 | Under contract | $2,595,000 | MRED MLS |
| 26 Jan, 2016 | Listed for sale | $2,595,000 | MRED MLS |
Room Specifics
Total Bedrooms: 8
Bedrooms Above Ground: 8
Bedrooms Below Ground: 0
Dimensions: —
Floor Type: Hardwood
Dimensions: —
Floor Type: Hardwood
Dimensions: —
Floor Type: Hardwood
Dimensions: —
Floor Type: —
Dimensions: —
Floor Type: —
Dimensions: —
Floor Type: —
Dimensions: —
Floor Type: —
Full Bathrooms: 7
Bathroom Amenities: Whirlpool,Separate Shower,Steam Shower,Full Body Spray Shower,Soaking Tub
Bathroom in Basement: 1
Rooms: Bedroom 5,Bedroom 6,Bedroom 7,Bedroom 8,Foyer,Great Room
Basement Description: Finished,Exterior Access
Other Specifics
| 3 | |
| — | |
| — | |
| Balcony, Deck, Storms/Screens | |
| — | |
| 33 X 191 | |
| — | |
| Full | |
| Vaulted/Cathedral Ceilings, Skylight(s), Bar-Wet, Hardwood Floors, Second Floor Laundry | |
| Double Oven, Range, Microwave, Dishwasher, Refrigerator, High End Refrigerator, Bar Fridge, Freezer, Washer, Dryer, Disposal, Stainless Steel Appliance(s), Wine Refrigerator | |
| Not in DB | |
| Sidewalks, Street Lights, Street Paved | |
| — | |
| — | |
| Gas Log, Gas Starter |
Tax History
| Year | Property Taxes |
|---|---|
| 2017 | $22,323 |
Contact Agent
Nearby Similar Homes
Nearby Sold Comparables
Contact Agent
Listing Provided By
Berkshire Hathaway HomeServices KoenigRubloff

