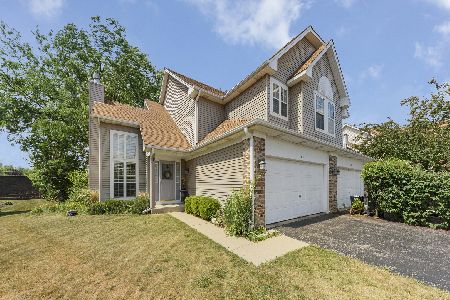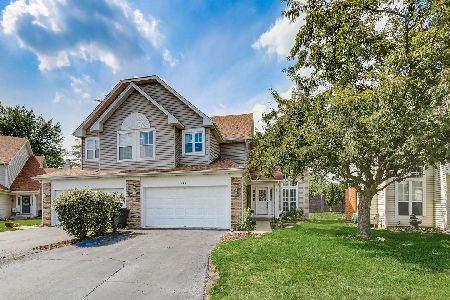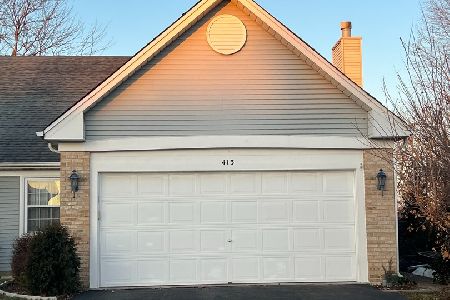419 Prairieview Drive, Oswego, Illinois 60543
$154,000
|
Sold
|
|
| Status: | Closed |
| Sqft: | 1,693 |
| Cost/Sqft: | $93 |
| Beds: | 2 |
| Baths: | 3 |
| Year Built: | 1994 |
| Property Taxes: | $4,486 |
| Days On Market: | 3268 |
| Lot Size: | 0,00 |
Description
Two bedrooms plus a large loft! This end unit is light and bright with floor to ceiling windows allowing for so much natural light. The entire unit has new carpet throughout with some fresh paint. The custom plantation shutters on every window adds to the charm as the dramatic two story staircase wows you when you enter. The storage is abundant, the light fixtures are upgraded, the dishwasher is new (2016), the roof (2011), hot water heater (2009) and the washer and dryer even stay! There is a private entry and this unit is set back from the main road with a huge backyard. Shopping is convenient, walk to town and enjoy the local park. Don't delay!
Property Specifics
| Condos/Townhomes | |
| 2 | |
| — | |
| 1994 | |
| None | |
| SHEFFIELD | |
| No | |
| — |
| Kendall | |
| Lakeview Estates | |
| 35 / Monthly | |
| Other | |
| Public | |
| Public Sewer | |
| 09401517 | |
| 0320176076 |
Nearby Schools
| NAME: | DISTRICT: | DISTANCE: | |
|---|---|---|---|
|
Grade School
Prairie Point Elementary School |
308 | — | |
|
Middle School
Traughber Junior High School |
308 | Not in DB | |
|
High School
Oswego High School |
308 | Not in DB | |
Property History
| DATE: | EVENT: | PRICE: | SOURCE: |
|---|---|---|---|
| 23 Oct, 2009 | Sold | $170,000 | MRED MLS |
| 5 Sep, 2009 | Under contract | $174,900 | MRED MLS |
| 8 Aug, 2009 | Listed for sale | $174,900 | MRED MLS |
| 25 Jan, 2017 | Sold | $154,000 | MRED MLS |
| 12 Dec, 2016 | Under contract | $157,000 | MRED MLS |
| 7 Dec, 2016 | Listed for sale | $157,000 | MRED MLS |
| 27 Jul, 2021 | Sold | $216,000 | MRED MLS |
| 26 Jun, 2021 | Under contract | $200,000 | MRED MLS |
| 21 Jun, 2021 | Listed for sale | $200,000 | MRED MLS |
Room Specifics
Total Bedrooms: 2
Bedrooms Above Ground: 2
Bedrooms Below Ground: 0
Dimensions: —
Floor Type: Carpet
Full Bathrooms: 3
Bathroom Amenities: Separate Shower,Double Sink
Bathroom in Basement: 0
Rooms: Loft
Basement Description: Crawl
Other Specifics
| 2 | |
| — | |
| Asphalt | |
| Patio, Storms/Screens, End Unit | |
| — | |
| 23X172.66X82.86X149.23 | |
| — | |
| Full | |
| Vaulted/Cathedral Ceilings, First Floor Laundry | |
| Range, Dishwasher, Refrigerator, Washer, Dryer, Disposal | |
| Not in DB | |
| — | |
| — | |
| Park | |
| Gas Log, Gas Starter |
Tax History
| Year | Property Taxes |
|---|---|
| 2009 | $2,588 |
| 2017 | $4,486 |
| 2021 | $5,109 |
Contact Agent
Nearby Similar Homes
Nearby Sold Comparables
Contact Agent
Listing Provided By
Baird & Warner






